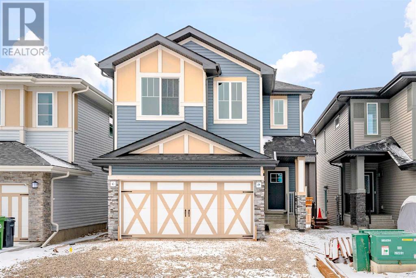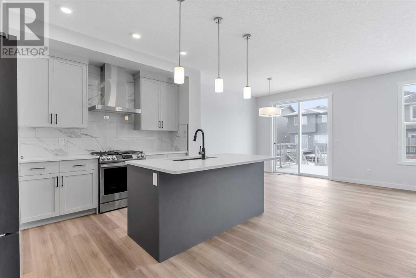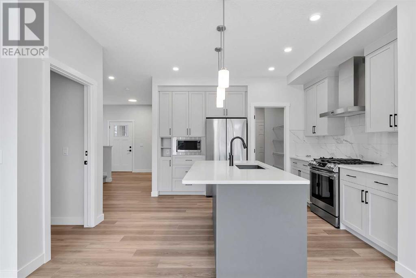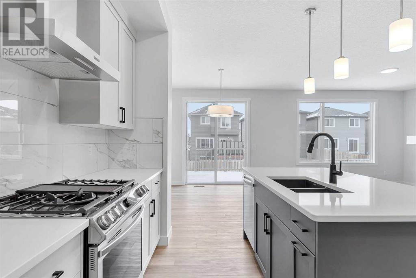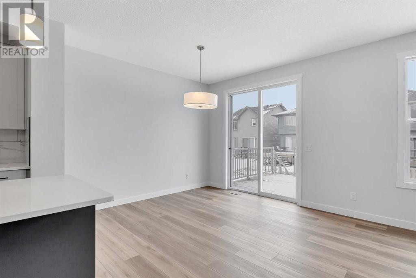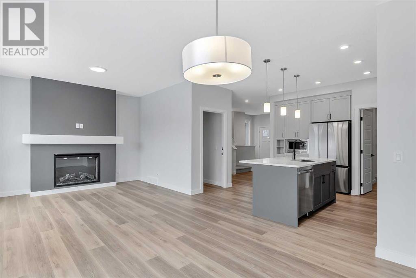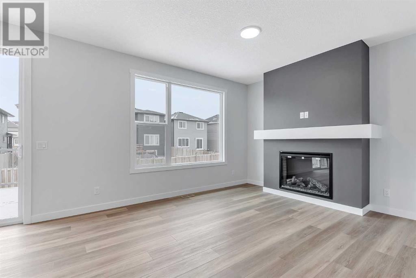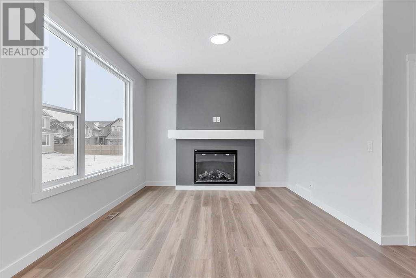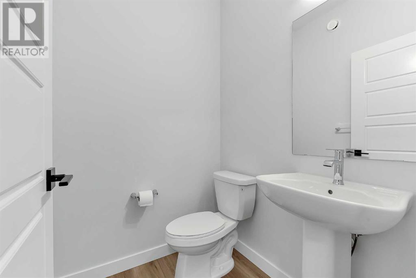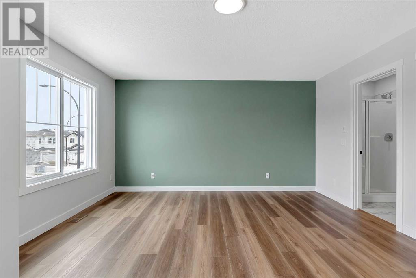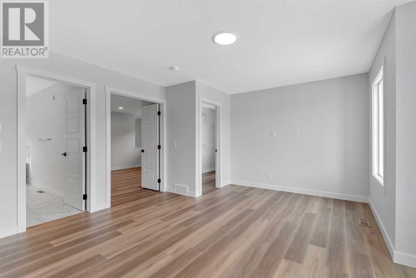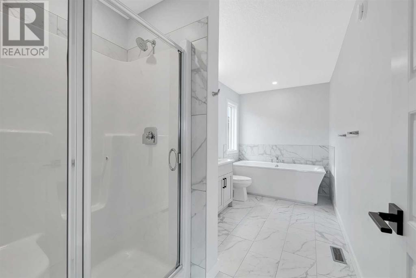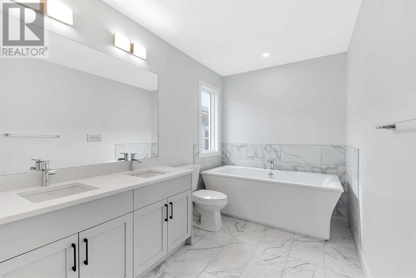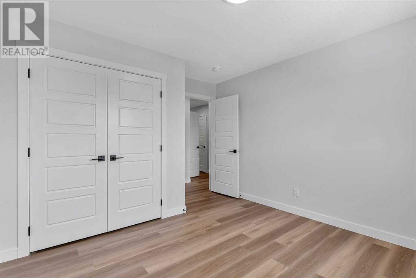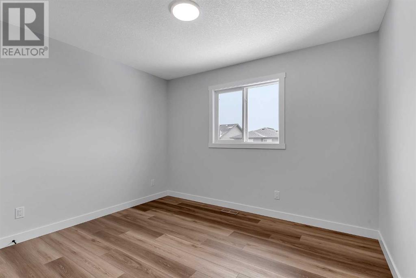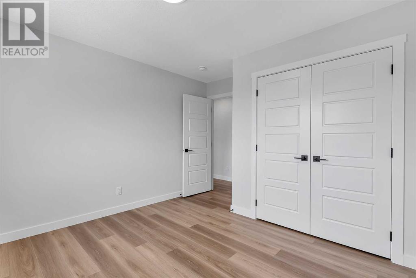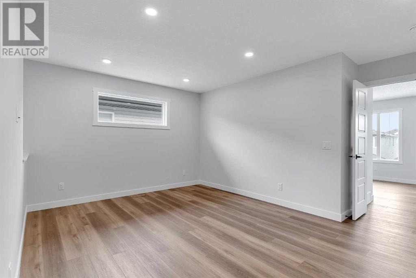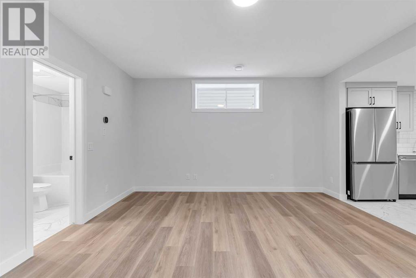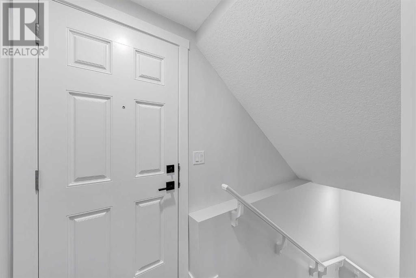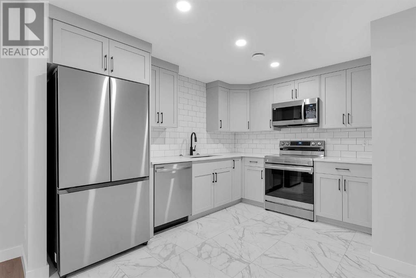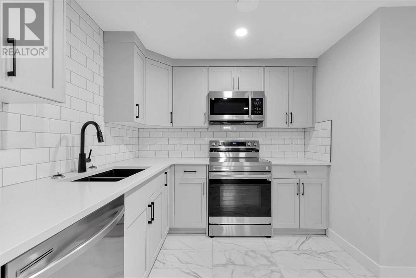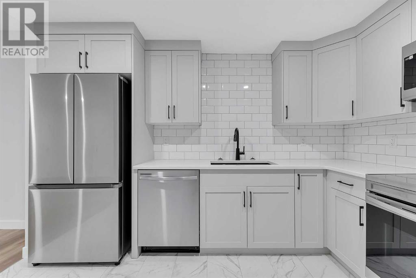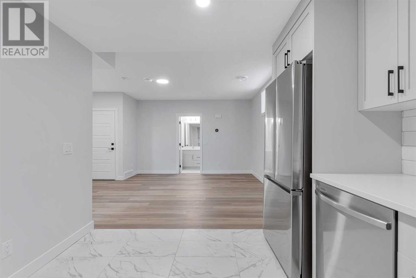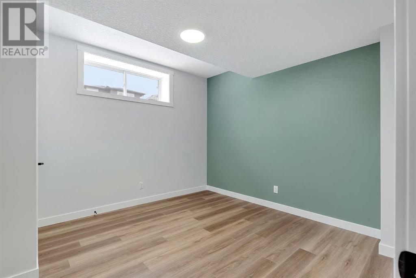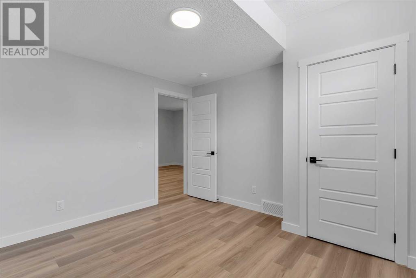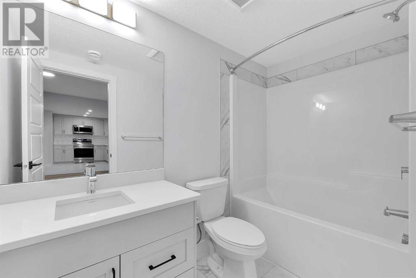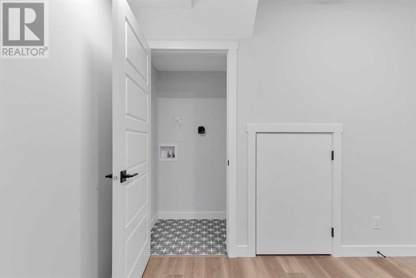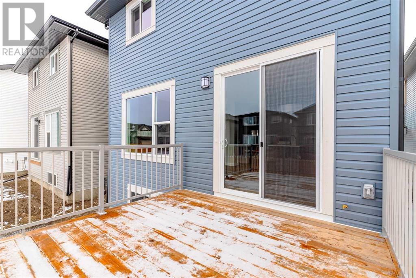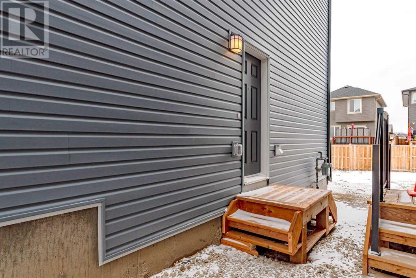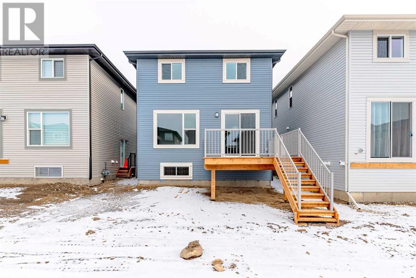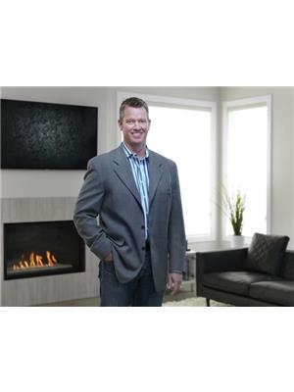$784,500
15 Saddlebred Court
Cochrane, Alberta T4C3B5
MLS® Number: A2109947

Description
Welcome to your dream home in Cochrane's vibrant and thriving community of Heartland! Nestled in one of the area's newest developments, this exquisite property, crafted by the renowned Daytona Homes, offers modern luxury and convenience. Step inside to discover the Breeze II model, where sophistication meets comfort. Boasting 3 spacious bedrooms upstairs, including a lavish 5-piece ensuite in the primary bedroom. This home ensures every family member finds their perfect retreat. Additionally, a full bath on the upper level caters to convenience, while a generously sized bonus room provides versatile space for relaxation or entertainment. Say goodbye to hauling laundry up and down stairs – with the laundry conveniently located on this level, chores become a breeze. Elegance greets you at every turn with luxurious vinyl plank flooring gracing the floors and sleek tile adorning all bathrooms. The kitchen is a chef's delight, featuring quartz countertops, stainless steel appliances (including a gas stove), and a spacious island with an inviting eating bar – perfect for casual dining or entertaining guests. But the allure doesn't end there. Downstairs, discover a fully legal suite with a separate entrance – ideal for extended family, guests, or rental income potential. This legal suite comprises a cozy bedroom, a well-appointed kitchen, and its own laundry area, ensuring privacy and independence for occupants. Parking is a breeze with the double attached garage, while outdoor gatherings are made effortless with a deck off the back, a convenient gas line for your BBQ needs, and a poured pad to sit and enjoy. Experience the epitome of modern living in this stunning property, where luxury, comfort, and convenience converge seamlessly. Don't miss your chance to call this house your home. (id:21083)
Property Summary
-
Property Type
Single Family -
Square Footage
2032 sqft -
Land Size
346.24 -
Annual Property Taxes
$ 894 -
Time on REALTOR.ca
2 months -
Building Type
House -
Community Name
Heartland -
Subdivision Name
Heartland -
Title
Freehold -
Stories
2 -
Parking Type
Attached Garage
Building
Bedrooms
Above Grade
4Bathrooms
Total
4Partial
1Interior Features
-
Appliances Included
Washer, Refrigerator, Dishwasher, Stove, Dryer, Microwave Range Hood Combo, Garage door opener, Washer/Dryer Stack-Up -
Flooring
Carpeted, Vinyl Plank -
Basement Type
Finished, Full, Walk-up, Suite
Building Features
-
Features
Cul-de-sac, No Animal Home, No Smoking Home, Gas BBQ Hookup -
Foundation Type
Poured Concrete -
Style
Detached -
Construction Material
Wood frame -
Square Footage
2032 sqft -
Total Finished Area
2032 sqft
Heating & Cooling
-
Cooling
None -
Heating
Forced air, Natural gas
Parking
-
Parking Type
Attached Garage -
Total Parking Spaces
2
Rooms
| Main level | Living room | 11.83 Ft x 13.58 Ft |
| Kitchen | 9.58 Ft x 10.42 Ft | |
| Dining room | 8.75 Ft x 11.17 Ft | |
| 2pc Bathroom | ||
| Upper Level | Bonus Room | 11.42 Ft x 11.42 Ft |
| Primary Bedroom | 14.50 Ft x 16.92 Ft | |
| 5pc Bathroom | ||
| Bedroom | 11.25 Ft x 9.92 Ft | |
| Bedroom | 9.92 Ft x 11.17 Ft | |
| 4pc Bathroom | ||
| Lower level | Family room | 14.17 Ft x 13.25 Ft |
| Other | 9.67 Ft x 11.67 Ft | |
| Bedroom | 11.33 Ft x 11.25 Ft | |
| 4pc Bathroom |
Land
Other Property Information
-
Zoning Description
R-LD
