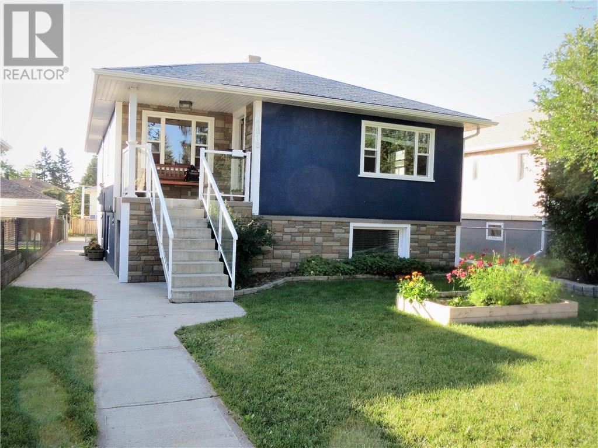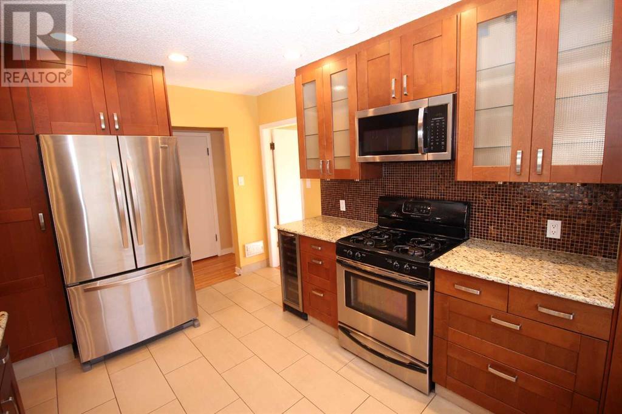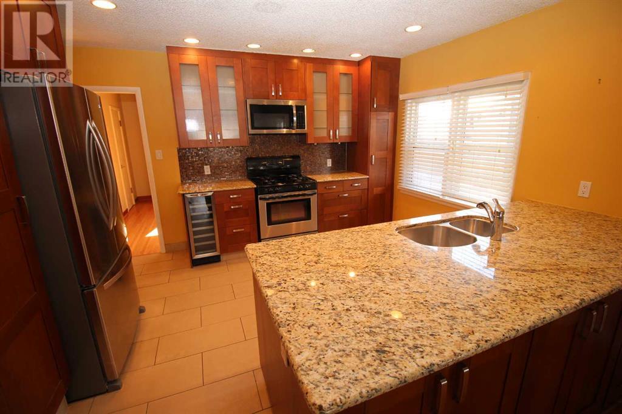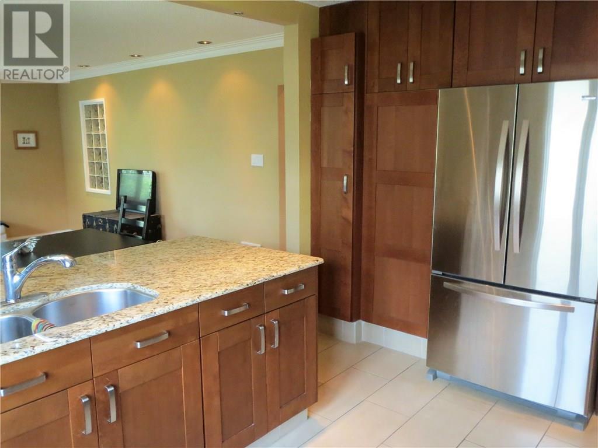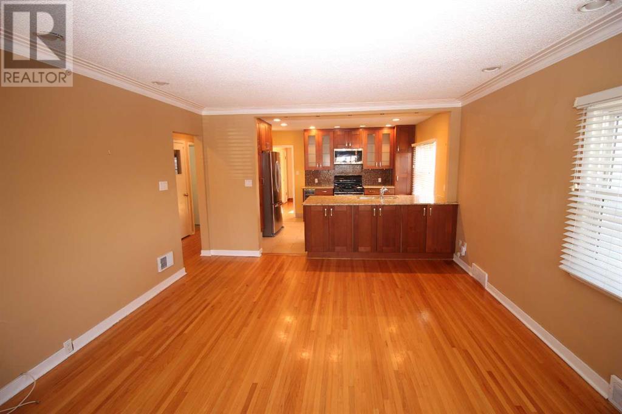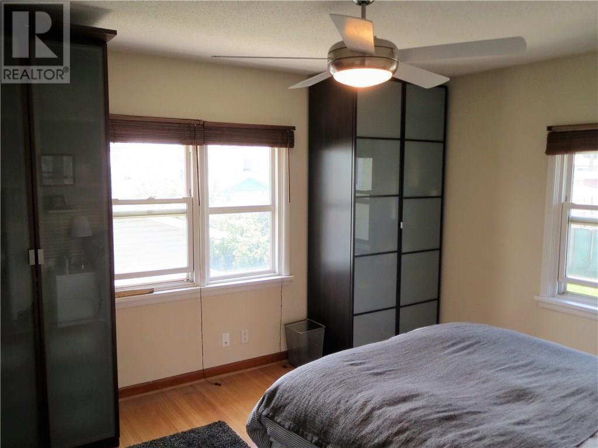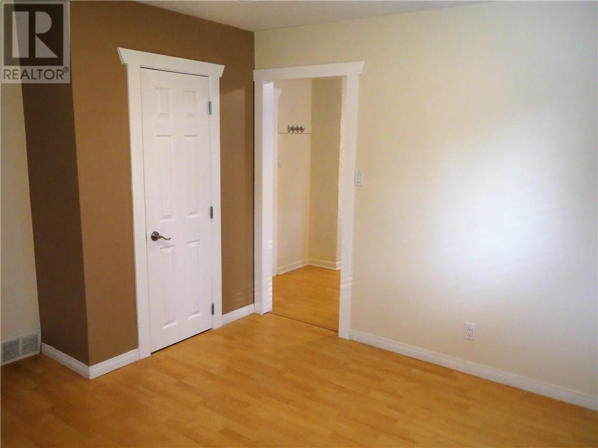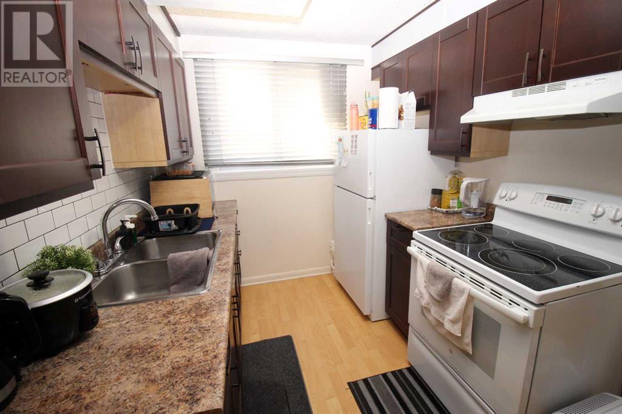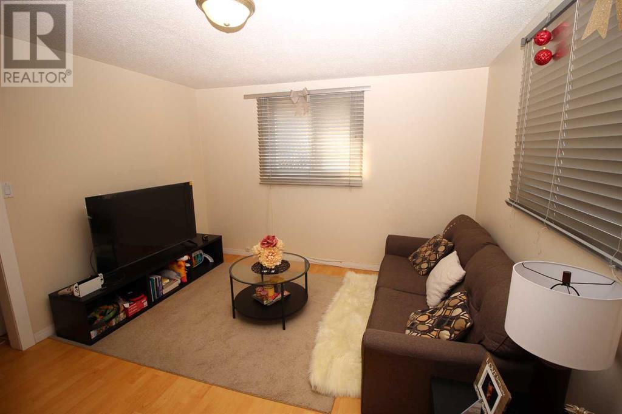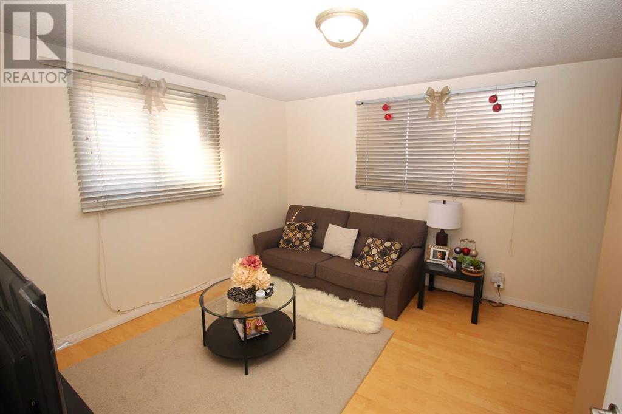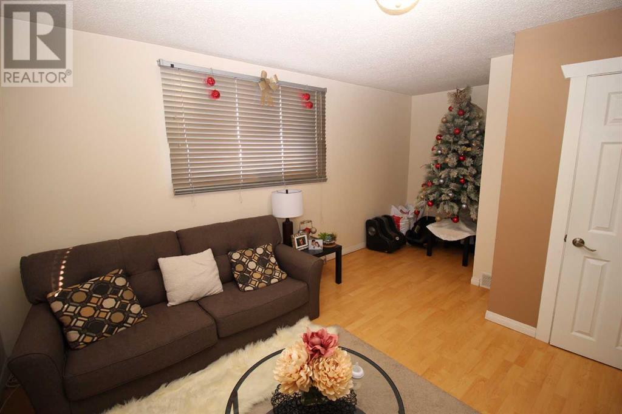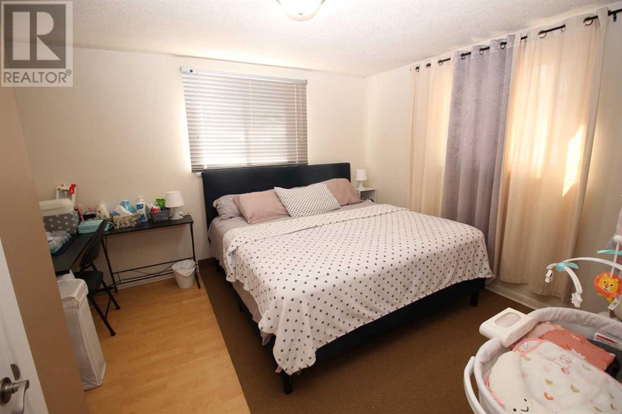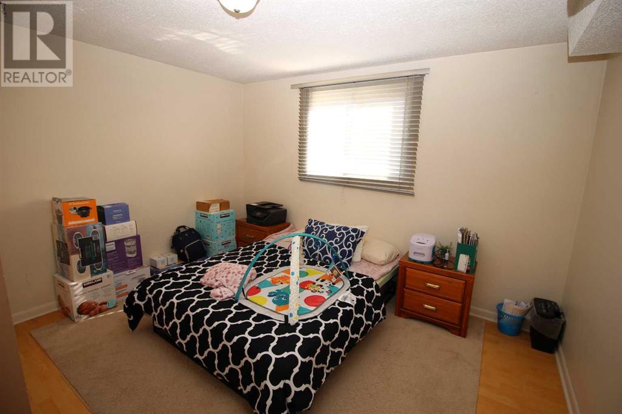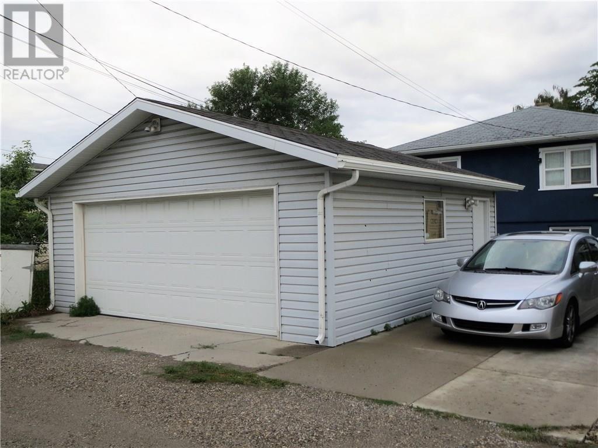$850,000
1216 BANTRY Street NE
Calgary, Alberta T2E5E7
MLS® Number: A2116540

Description
This desirable Bridgeland/Renfrew bungalow comes with a Legal Basement suite and double detached garage. The main floor offers an upgraded kitchen with S/S appliances, wine fridge, custom cabinets, granite countertops and a huge center island that overlooks the spacious living room. 3 bedrooms and a 4pc bath with double sinks complete the main level. The lower level is a 2 bed, 2 bath Legal basement suite that consists of a good sized kitchen, separate dining area plus a large living room. Additional bonuses include a double detached garage, parking pad, common laundry area plus a newer roof and windows. This well kept home has always been no pets, no smoking, professionally managed and has yielded steady returns above inflation. Situated on a huge inner City R-C2 Lot this home is great for investors and the prime location has kept it continually rented. Located close to schools, parks, Telus Spark, the Zoo, DT Core, City transit and easy access to main roadways. (id:21083)
Property Summary
-
Property Type
Single Family -
Square Footage
1182 sqft -
Land Size
389 -
Annual Property Taxes
$ 4,328 -
Time on REALTOR.ca
1 month -
Building Type
House -
Community Name
Renfrew -
Subdivision Name
Renfrew -
Title
Freehold -
Stories
1 -
Parking Type
Detached Garage
Building
Bedrooms
Above Grade
5Bathrooms
Total
3Interior Features
-
Appliances Included
Washer, Refrigerator, Gas stove(s), Dishwasher, Wine Fridge, Stove, Dryer, Hood Fan, Window Coverings, Garage door opener -
Flooring
Hardwood, Ceramic Tile -
Basement Type
Finished, Full, Suite
Building Features
-
Features
Back lane, No Animal Home, No Smoking Home -
Foundation Type
Poured Concrete -
Style
Detached -
Construction Material
Wood frame -
Square Footage
1182 sqft -
Total Finished Area
1182 sqft
Heating & Cooling
-
Cooling
None -
Heating
Forced air, Natural gas
Exterior Features
-
Exterior Finish
Stucco
Parking
-
Parking Type
Detached Garage -
Total Parking Spaces
4
Rooms
| Main level | Kitchen | 10.60 Ft x 12.07 Ft |
| Dining room | 6.50 Ft x 13.09 Ft | |
| Living room | 11.09 Ft x 13.09 Ft | |
| Primary Bedroom | 11.91 Ft x 13.09 Ft | |
| Bedroom | 11.09 Ft x 11.75 Ft | |
| Bedroom | 9.51 Ft x 13.09 Ft | |
| 5pc Bathroom | ||
| Basement | Kitchen | 6.50 Ft x 9.84 Ft |
| Bedroom | 9.84 Ft x 10.76 Ft | |
| Bedroom | 9.84 Ft x 9.84 Ft | |
| 4pc Bathroom | ||
| 4pc Bathroom | .00 Ft x .00 Ft |
Land
Other Property Information
-
Zoning Description
R-C2
