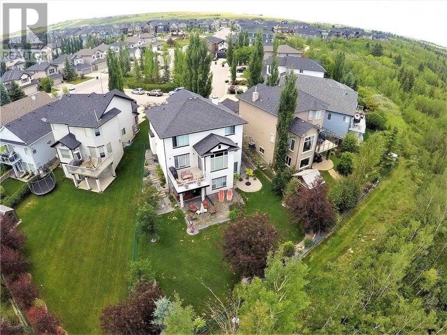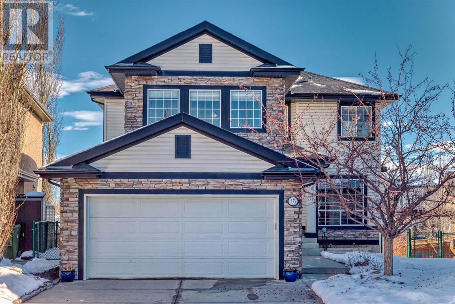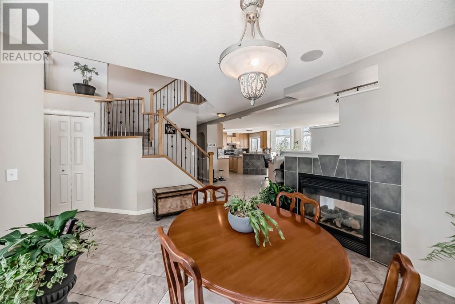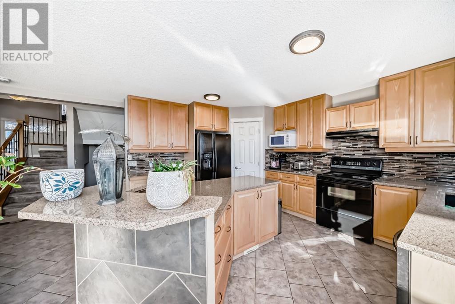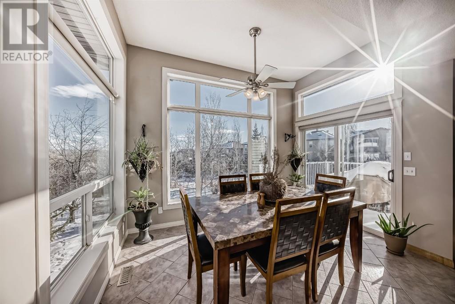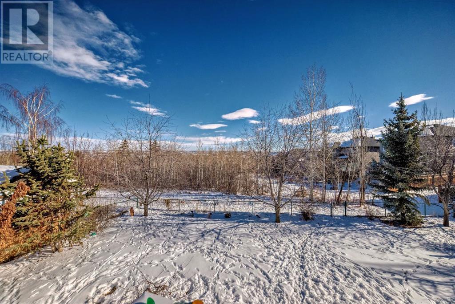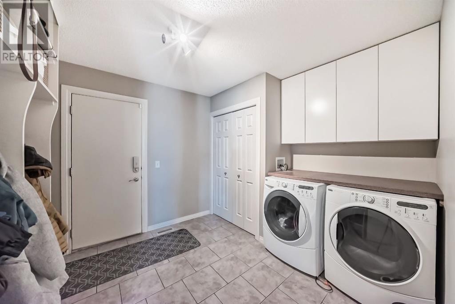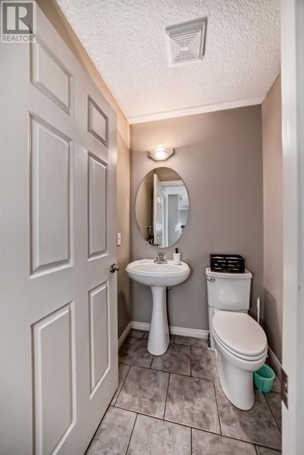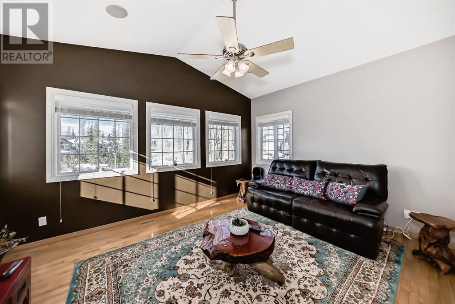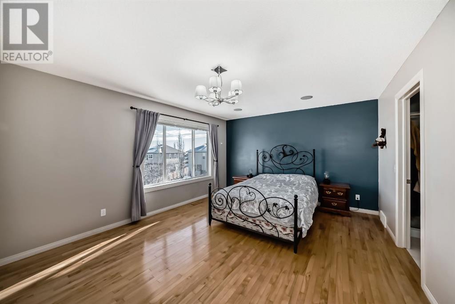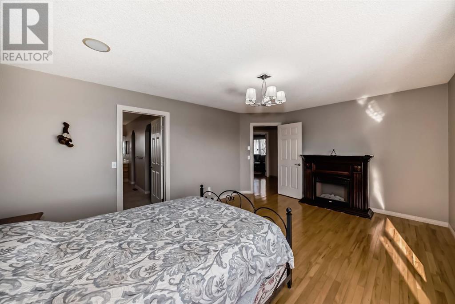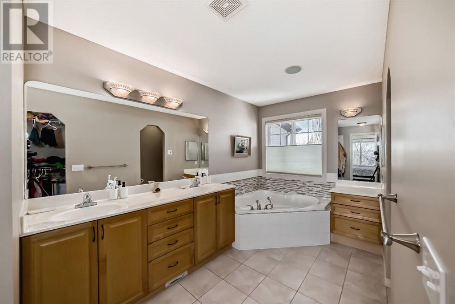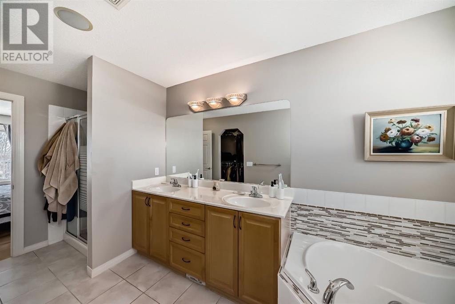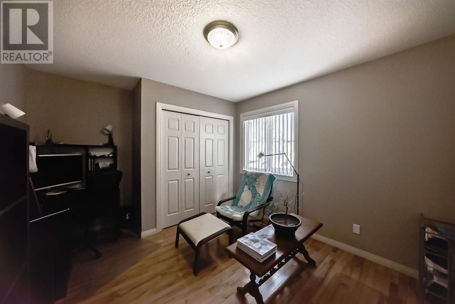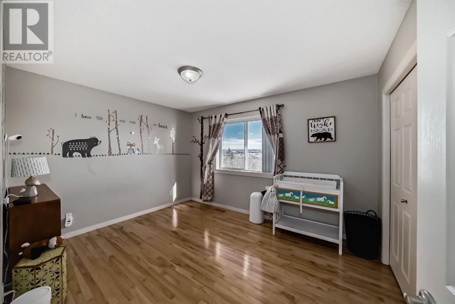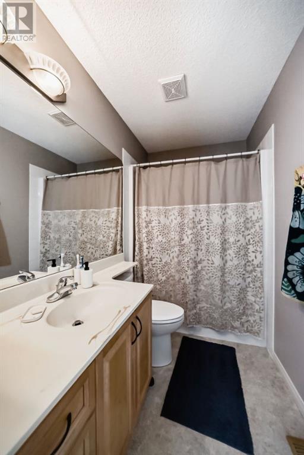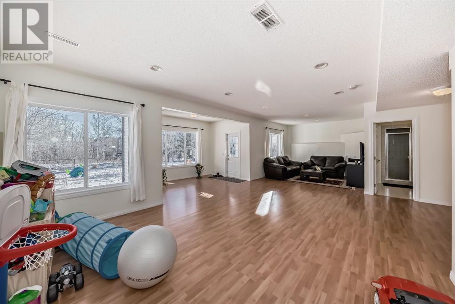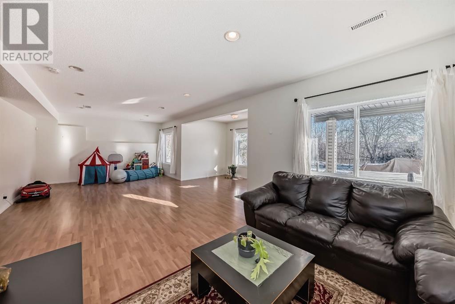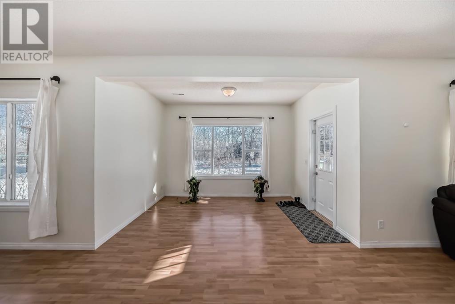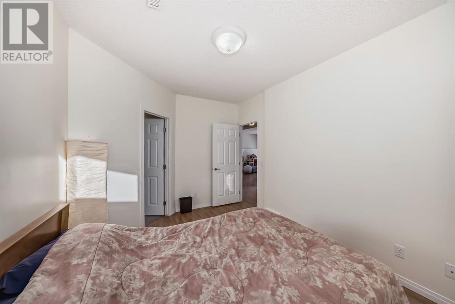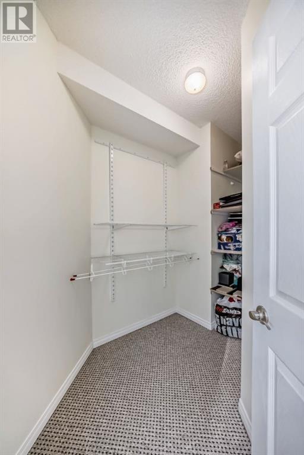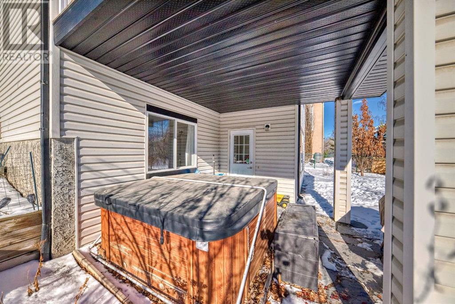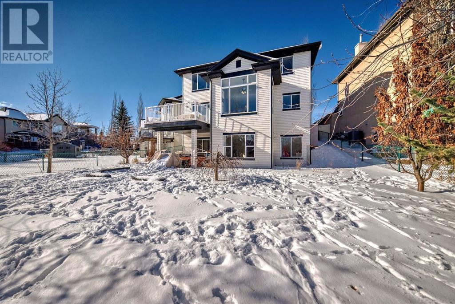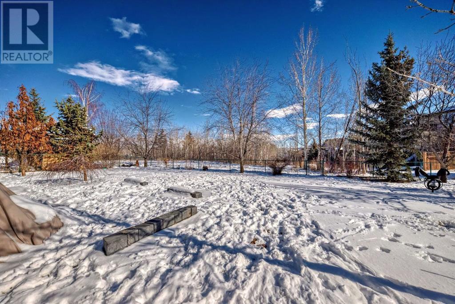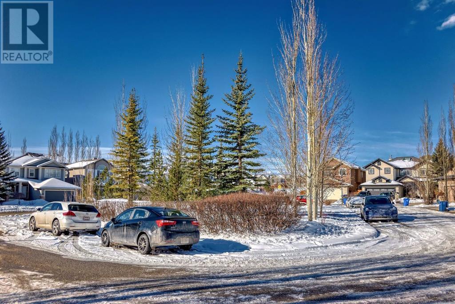$1,049,999
16 Valley Crest Gardens NW
Calgary, Alberta T3B5W8
MLS® Number: A2118630

Description
Open house: Sun 21 Apr 2024 from 1-3pm: This exceptional cul-de-sac residence provides over 3400 sqft of living space, set on a spacious 7028 sqft pie lot, offering a blend of luxurious living and natural beauty. The fully landscaped backyard, complete with an efficient irrigation system and rejuvenating hot tub, provides a serene retreat. Inside, the main level provides 10' ceilings with the back wrapped in massive windows bringing the outdoors in from the great room to the breakfast nook. The house features built-in speakers throughout, creating a pleasant atmosphere for entertainment. A dual-sided gas fireplace and hardwood floors add both warmth and charm to the living space. Expansive windows flood the interior with natural light at all hours of the day and provide breathtaking views of the surrounding landscape. The kitchen, designed for both functionality and practicality, boasts stainless steel appliances, quartz countertops, and a central island, making it a chef's delight. A practical laundry/mudroom, accessible from the attached double garage, adds convenience to daily routines. Upstairs, you'll find a vaulted bonus room which provides a comfortable retreat. The master suite offers panoramic vistas and a luxurious 5pc ensuite complete with an air jet tub and heated floors. At the back of the house, there are two spare bedrooms complemented by a convenient 4 piece bathroom, offering versatility and comfort for guests or family members. This house boasts abundant storage space, with ample closets and cabinets to store your belongings. The developed walkout basement expands the living space with a 2nd gas f/p, offering a versatile area for relaxation and entertainment. The basement includes a 4th bedroom and a 3pc steam shower. The walkout provides direct access to the backyard oasis, backing onto a nature reserve delivering both peace and privacy. Conveniently located with easy access to the Rocky Mountains and many amenities (the new farmers market, shoppi ng at Trinity hills and Goodlife fitness), and the opening of Stoney Trail makes your commute to any part of the city effortless. Don't pass up this amazing chance to make Valley Ridge your home – schedule your viewing now and discover the pinnacle of luxurious living! (id:21083)
Property Summary
-
Property Type
Single Family -
Square Footage
2436.8 sqft -
Land Size
7028.83 -
Annual Property Taxes
$ 6,443 -
Time on REALTOR.ca
1 month -
Building Type
House -
Community Name
Valley Ridge -
Subdivision Name
Valley Ridge -
Title
Freehold -
Stories
2 -
Parking Type
Detached Garage
Building
Bedrooms
Above Grade
4Bathrooms
Total
4Partial
1Interior Features
-
Appliances Included
Refrigerator, Dishwasher, Stove, Microwave, Garburator, Hood Fan, Window Coverings, Garage door opener, Washer & Dryer -
Flooring
Hardwood, Carpeted, Ceramic Tile -
Basement Type
Finished, Full, Walk out
Building Features
-
Features
Cul-de-sac, Treed, Gas BBQ Hookup -
Foundation Type
Poured Concrete -
Style
Detached -
Construction Material
Wood frame -
Square Footage
2436.8 sqft -
Total Finished Area
2436.8 sqft
Heating & Cooling
-
Cooling
None -
Fire Places
2 -
Heating
Forced air, Natural gas
Exterior Features
-
Exterior Finish
Stone, Vinyl siding
Parking
-
Parking Type
Detached Garage -
Total Parking Spaces
4
Rooms
| Main level | Living room | 15.67 Ft x 14.92 Ft |
| Kitchen | 14.42 Ft x 17.75 Ft | |
| Other | 10.75 Ft x 9.83 Ft | |
| 2pc Bathroom | 4.92 Ft x 4.67 Ft | |
| Breakfast | 8.08 Ft x 12.00 Ft | |
| Other | 6.50 Ft x 4.75 Ft | |
| Pantry | 3.08 Ft x 3.08 Ft | |
| Dining room | 11.50 Ft x 8.33 Ft | |
| Second level | Primary Bedroom | 17.67 Ft x 13.17 Ft |
| 5pc Bathroom | 7.83 Ft x 15.67 Ft | |
| Other | 9.42 Ft x 4.67 Ft | |
| Bedroom | 10.67 Ft x 13.75 Ft | |
| Bedroom | 11.42 Ft x 10.00 Ft | |
| 4pc Bathroom | 5.00 Ft x 8.25 Ft | |
| Bonus Room | 15.00 Ft x 12.50 Ft | |
| Basement | Bedroom | 13.83 Ft x 9.92 Ft |
| Other | 4.67 Ft x 8.83 Ft | |
| 3pc Bathroom | 5.92 Ft x 10.00 Ft | |
| Recreational, Games room | 18.67 Ft x 18.08 Ft | |
| Family room | 12.92 Ft x 11.83 Ft | |
| Furnace | 10.42 Ft x 14.75 Ft |
Land
Lot Features
-
View
View
Other Property Information
-
Zoning Description
R-C1

