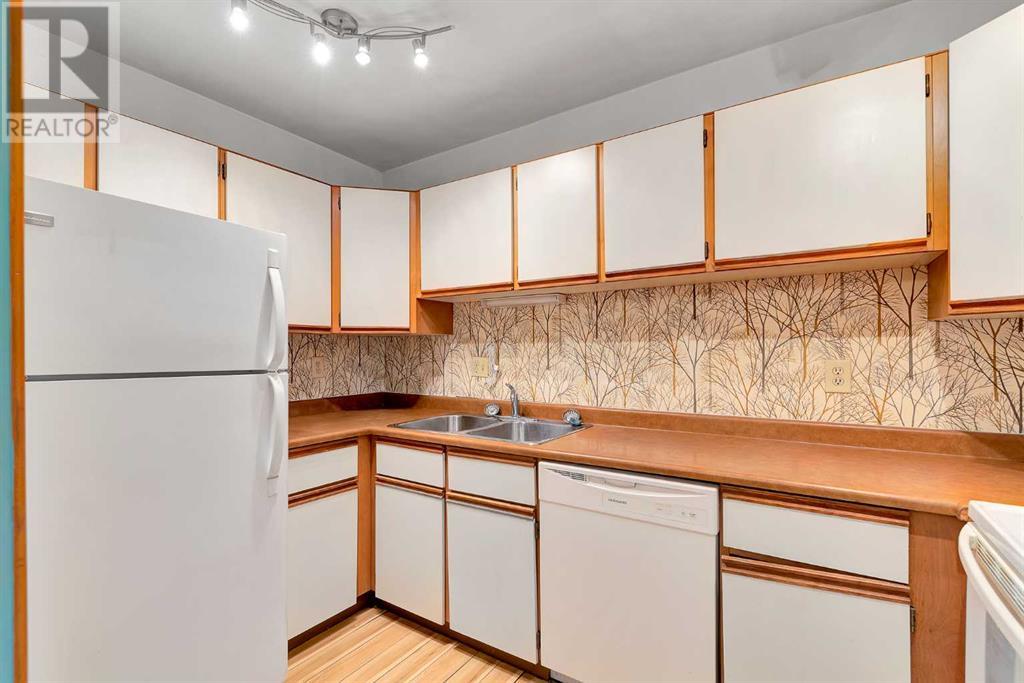$165,000
306, 335 Garry Crescent NE
Calgary, Alberta T2K5X1
MLS® Number: A2154003

Description
Great Value & Affordable 700sqft Landmark Gardens Condo. Secured Heated Underground Parking. 1Bed/1Bath located just off McKnight Trail close to Deerfoot Trail, YYC Airport, Major Shopping Centers, City Transit, Community Recreational Facility, Parks, Off Leash Dog Park, Nose Hill & Bike Paths. Large Balcony with modern Frosted Glass Privacy Panel Railing highlight recent exterior building upgrades. Wood Burning Fireplace adds a unique & warm characteristic. Ample cupboard & counter space in the Kitchen, Dining area with Chandelier. 4pc bathroom. Secure Safe Building. (id:21083)
Property Summary
-
Property Type
Single Family -
Square Footage
701 sqft -
Annual Property Taxes
$ 823 -
Time on REALTOR.ca
2 months -
Building Type
Apartment -
Community Name
Greenview -
Subdivision Name
Greenview -
Title
Condo/Strata -
Stories
4 -
Parking Type
Underground
Building
Bedrooms
Above Grade
1Bathrooms
Total
1Interior Features
-
Appliances Included
Refrigerator, Dishwasher, Range, Hood Fan -
Flooring
Laminate
Building Features
-
Features
Parking -
Style
Attached -
Construction Material
Poured concrete -
Square Footage
701 sqft -
Total Finished Area
701 sqft
Heating & Cooling
-
Cooling
None -
Fire Places
1 -
Heating
Baseboard heaters
Exterior Features
-
Exterior Finish
Concrete
Maintenance or Condo Information
-
Condo / Strata Fees
$574 Monthly -
Condo / Strata Fees Include
Common Area Maintenance, Property Management, Waste Removal, Heat, Water, Parking, Reserve Fund Contributions, Sewer -
Maintenance Management Company
Condeau Management Services
Parking
-
Parking Type
Underground -
Total Parking Spaces
1
Rooms
| Main level | Living room | 15.83 Ft x 13.00 Ft |
| Kitchen | 10.92 Ft x 6.42 Ft | |
| Dining room | 10.42 Ft x 8.33 Ft | |
| Bedroom | 12.25 Ft x 10.42 Ft | |
| 4pc Bathroom | 8.08 Ft x 4.83 Ft | |
| Other | 13.08 Ft x 4.08 Ft |
Land
Other Property Information
-
Zoning Description
M-C2














