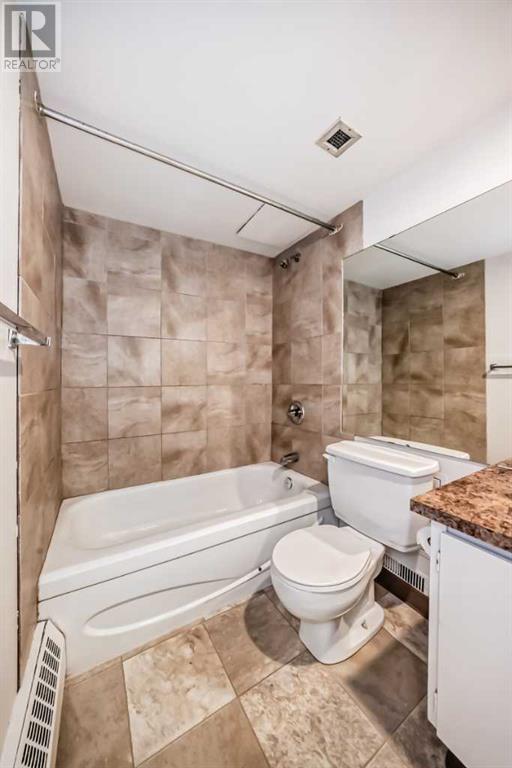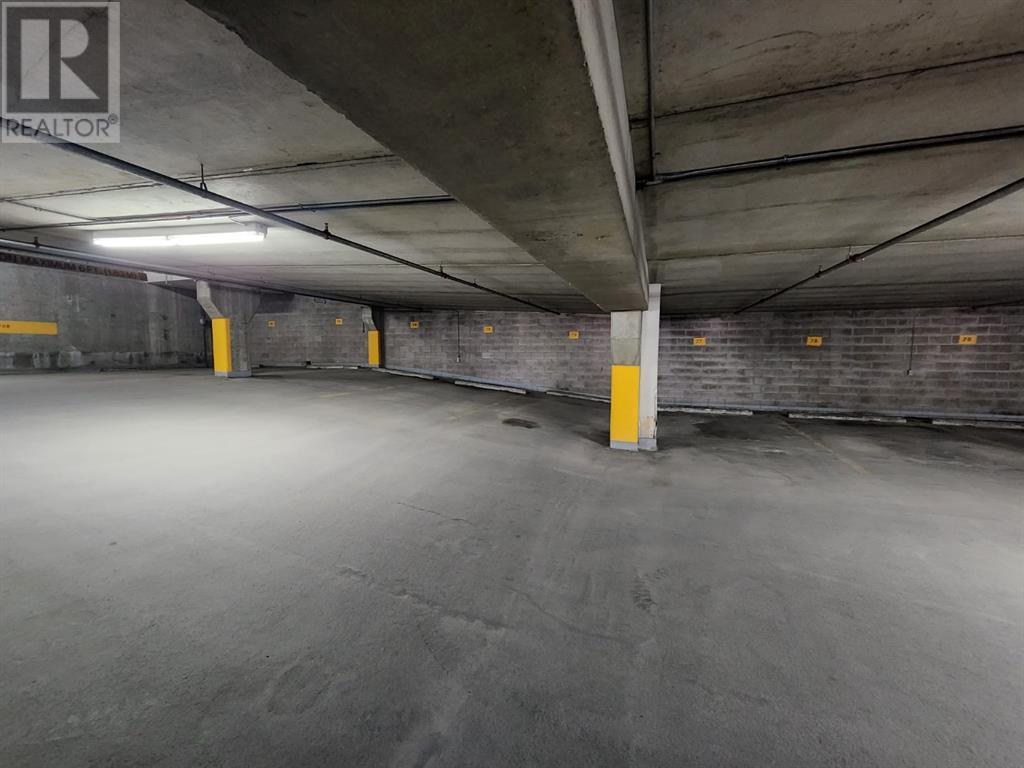$194,900
901, 221 6 Avenue SE
Calgary, Alberta T2G4Z9
MLS® Number: A2155350

Description
Welcome to your new home at Rocky Mountain Court, a south-facing gem with over 700 sq.ft. of space in Calgary’s downtown core. This unit is ideally situated within walking distance of key downtown amenities like the C-train, Central Library, Olympic Plaza, and City Hall. With a practical floor plan, this unit includes a spacious balcony and floor-to-ceiling windows that fill the living room with natural light. A generous bedroom and a storage room that can be transformed into a den provide versatility for your living arrangements. An indoor assigned parking stall is also included in the purchase. The carpets were replaced in 2020 and the unit was repainted in 2021. Enjoy access to the building’s amenities, including a sauna, fitness center, and racquetball courts, which enhance the appeal of this downtown location. Don’t let this chance slip by to own a piece of Calgary's vibrant city life. (id:21083)
Property Summary
-
Property Type
Single Family -
Square Footage
705 sqft -
Annual Property Taxes
$ 1,018 -
Time on REALTOR.ca
2 months -
Building Type
Apartment -
Community Name
Downtown Commercial Core -
Subdivision Name
Downtown Commercial Core -
Title
Condo/Strata -
Stories
30
Building
Bedrooms
Above Grade
1Bathrooms
Total
1Interior Features
-
Appliances Included
Refrigerator, Dishwasher, Stove, Hood Fan -
Flooring
Carpeted, Linoleum
Building Features
-
Features
Elevator, Sauna, Parking -
Style
Attached -
Construction Material
Poured concrete -
Square Footage
705 sqft -
Total Finished Area
705 sqft -
Building Amenities
Exercise Centre, Sauna
Heating & Cooling
-
Cooling
None -
Heating
Baseboard heaters
Exterior Features
-
Exterior Finish
Concrete
Maintenance or Condo Information
-
Condo / Strata Fees
$579 Monthly -
Condo / Strata Fees Include
Common Area Maintenance, Property Management, Waste Removal, Ground Maintenance, Heat, Water, Insurance, Parking, Reserve Fund Contributions, Sewer -
Maintenance Management Company
Condeau Management Services
Parking
-
Total Parking Spaces
1
Rooms
| Main level | Living room | 3.15 M x 4.75 M |
| Kitchen | 2.41 M x 2.49 M | |
| Dining room | 2.21 M x 2.54 M | |
| 4pc Bathroom | 1.47 M x 2.64 M | |
| Primary Bedroom | 4.19 M x 3.45 M |
Land
Other Property Information
-
Zoning Description
CR20-C20/R20


























