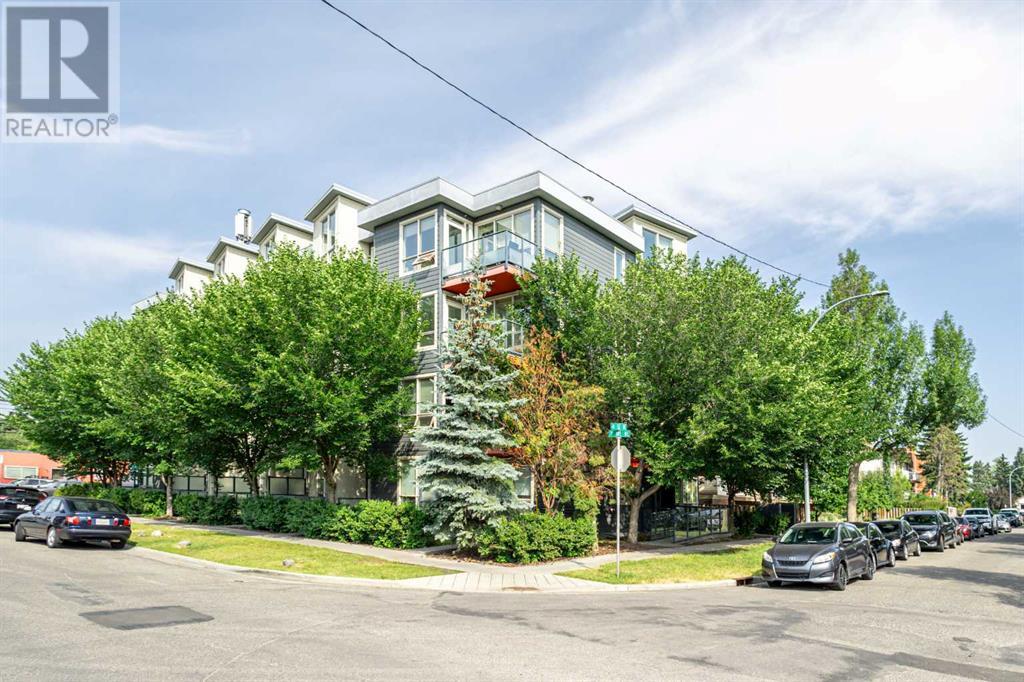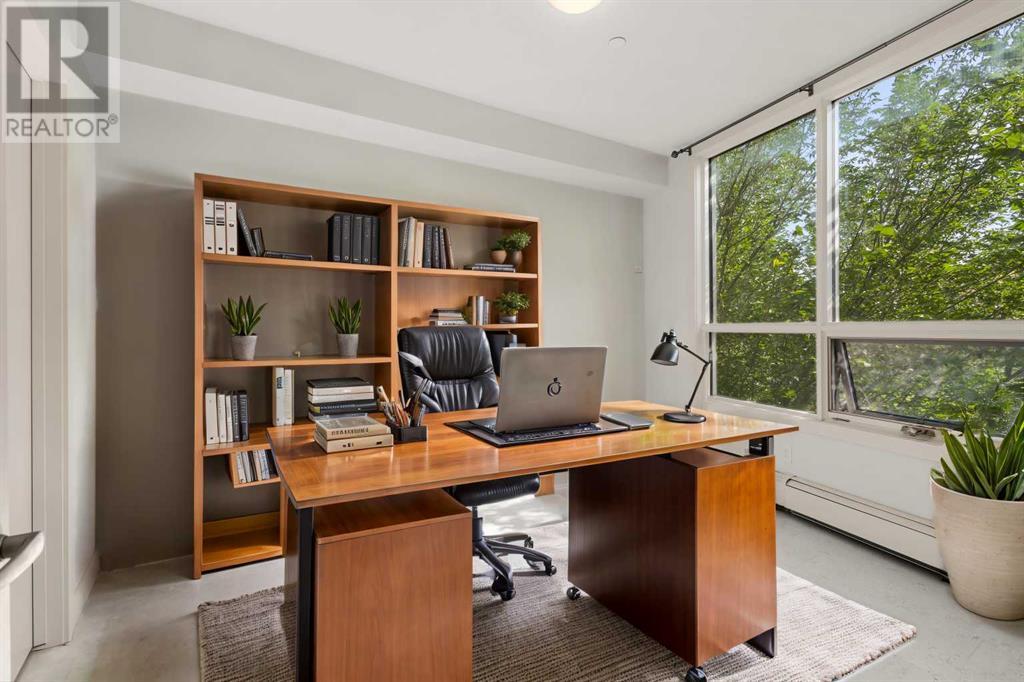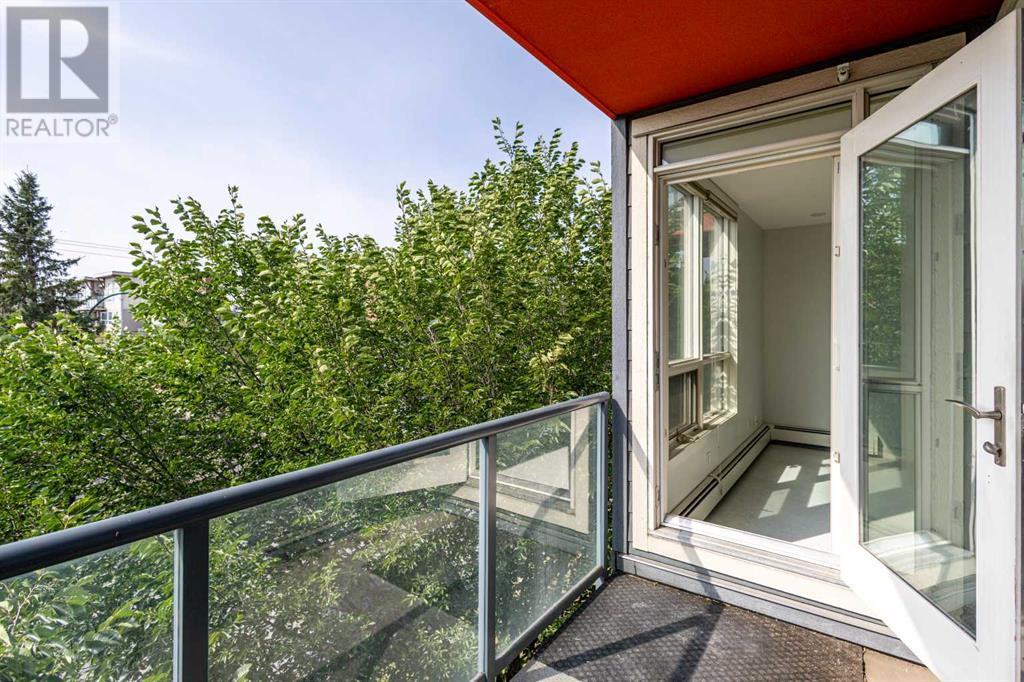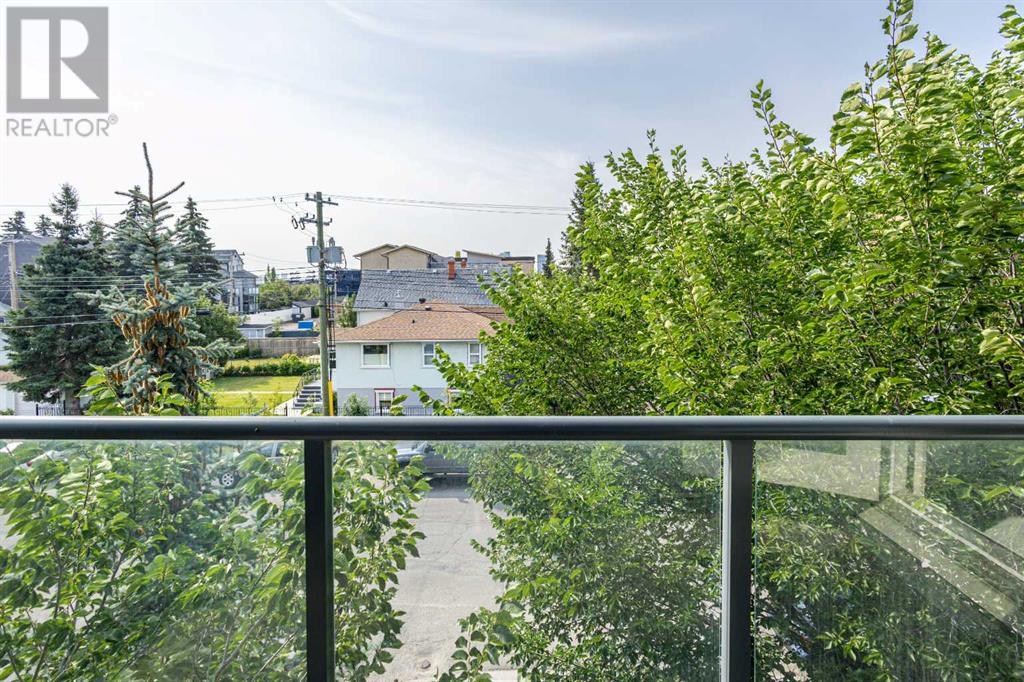$329,900
302, 805 4 Street NE
Calgary, Alberta T2E3S9
MLS® Number: A2156884

Description
Discover your new home in this spacious, sun-filled 2-bedroom corner unit in Renfrew. Enjoy abundant natural light streaming through large floor-to-ceiling windows. The kitchen features modern stainless steel appliances and sleek quartz countertops. Inside, you'll find stylish knockdown ceilings, warm cork flooring, and beautiful ceramic tile accents. Both bedrooms are generously sized with plenty of natural light. Relax and enjoy your morning coffee on your private balcony. This unit offers the convenience of in-suite laundry and an underground titled parking stall. Don't miss this opportunity to make this bright and inviting space your own. (id:21083)
Property Summary
-
Property Type
Single Family -
Square Footage
772 sqft -
Annual Property Taxes
$ 1,884 -
Time on REALTOR.ca
2 months -
Building Type
Apartment -
Community Name
Renfrew -
Subdivision Name
Renfrew -
Title
Condo/Strata -
Stories
4 -
Parking Type
Underground
Building
Bedrooms
Above Grade
2Bathrooms
Total
1Interior Features
-
Appliances Included
Washer, Refrigerator, Dishwasher, Stove, Dryer, Microwave Range Hood Combo, Window Coverings, Garage door opener -
Flooring
Cork
Building Features
-
Features
Parking -
Style
Attached -
Construction Material
Wood frame -
Square Footage
772 sqft -
Total Finished Area
772 sqft
Heating & Cooling
-
Cooling
None -
Heating
Baseboard heaters
Exterior Features
-
Exterior Finish
Composite Siding
Maintenance or Condo Information
-
Condo / Strata Fees
$612 Monthly -
Condo / Strata Fees Include
Common Area Maintenance, Property Management, Heat, Water, Insurance, Reserve Fund Contributions, Sewer -
Maintenance Management Company
Equium
Parking
-
Parking Type
Underground -
Total Parking Spaces
1
Rooms
| Main level | Living room | 12.83 Ft x 12.08 Ft |
| Kitchen | 9.25 Ft x 9.50 Ft | |
| Dining room | 7.33 Ft x 8.92 Ft | |
| Primary Bedroom | 9.75 Ft x 11.33 Ft | |
| Bedroom | 9.25 Ft x 10.17 Ft | |
| 4pc Bathroom | 7.58 Ft x 6.25 Ft |
Land
Other Property Information
-
Zoning Description
M-C2





























