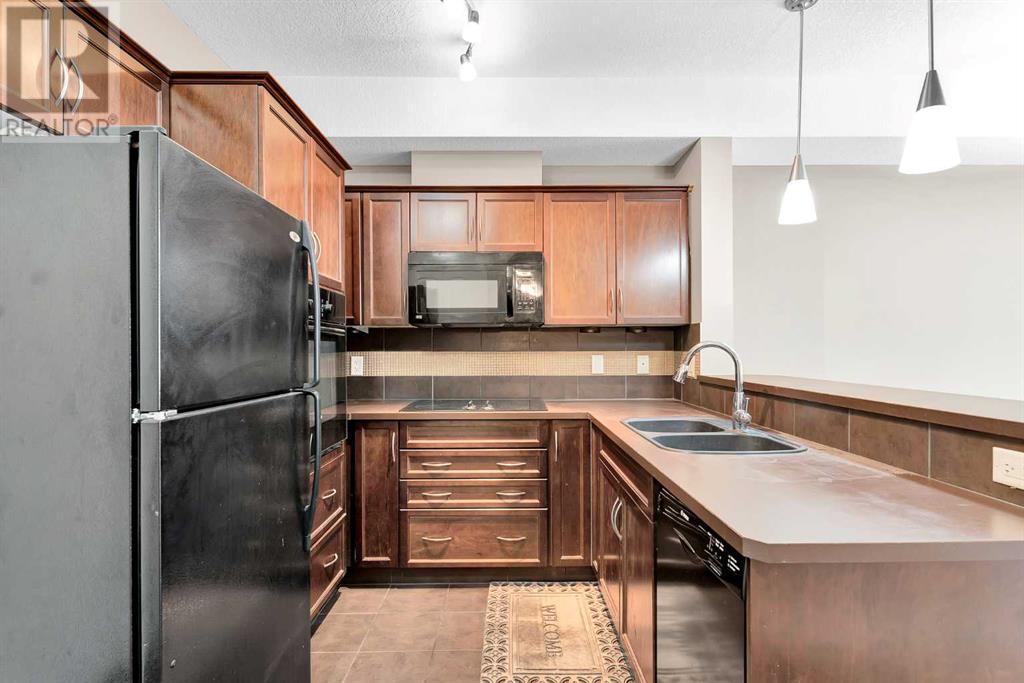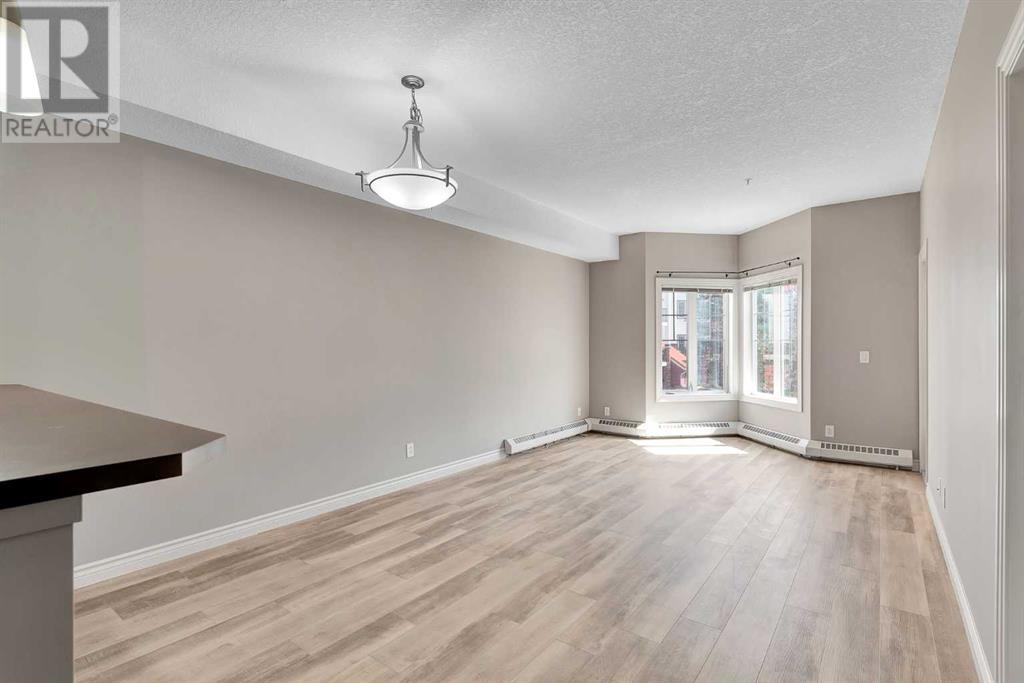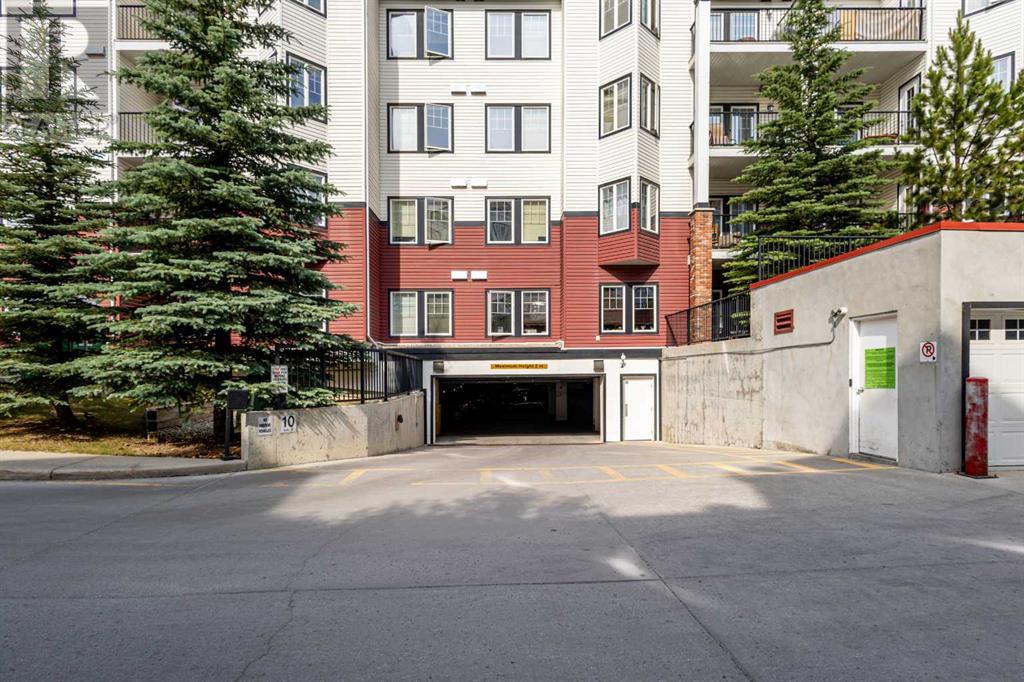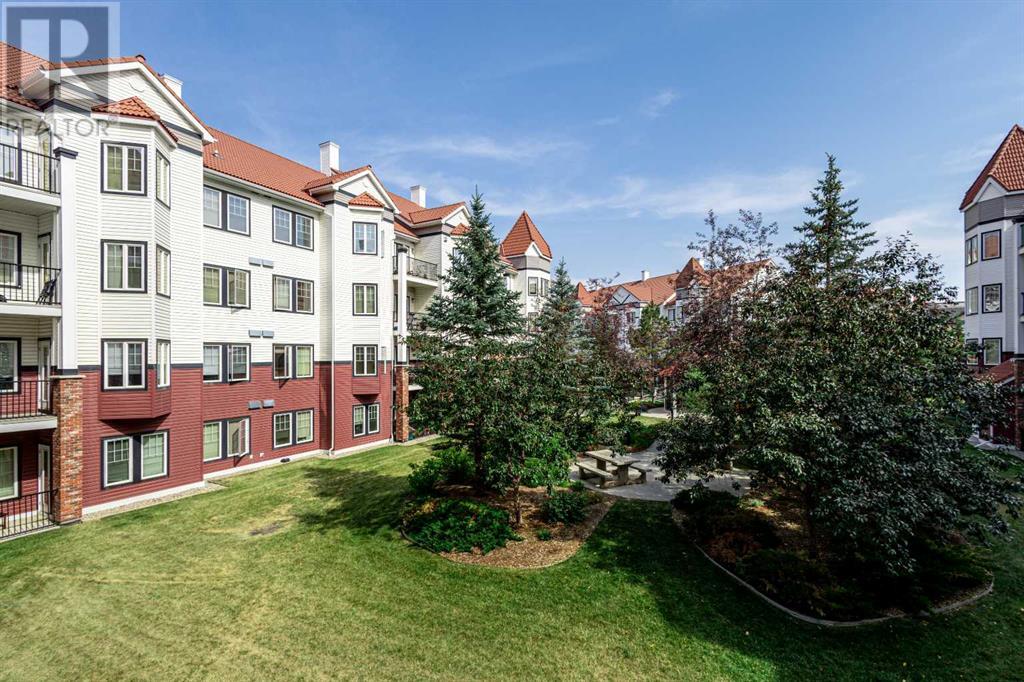$289,900
221, 30 Royal Oak Plaza NW
Calgary, Alberta T3G0C1
MLS® Number: A2160435

Description
Recently Painted and Brand New Luxury Wide Plank Flooring! This unit boasts a picturesque view of the courtyard! Ideal for first-time buyers or investors, this 1 bedroom, 1 bathroom unit offers a modern and sleek aesthetic with elegant dark maple espresso cabinets, black appliances, a built-in oven, countertop range, and stylish under-cabinet lighting. The open concept layout and soaring 9ft ceilings create the feel of a much larger space, while sunny south exposure floods the unit with natural light.The spacious bedroom features his and hers closets, a 4pc ensuite, and convenient in-unit laundry. Step out onto the balcony to enjoy serene views of the courtyard, complete with a gas hookup for your BBQ. Perfectly positioned directly in front of the clubhouse, access to the gym and additional amenities is incredibly easy.Located just a quick walk from a large shopping area that includes grocery stores, a bank, and restaurants, this condo’s location is exceptionally attractive. Additionally, it comes with underground heated parking. This unit is a true gem—don't miss out! Book your showing today to experience this wonderful living opportunity firsthand. (id:21083)
Property Summary
-
Property Type
Single Family -
Square Footage
635.1 sqft -
Annual Property Taxes
$ 1,332 -
Time on REALTOR.ca
1 month -
Building Type
Apartment -
Community Name
Royal Oak -
Subdivision Name
Royal Oak -
Title
Condo/Strata -
Stories
4 -
Parking Type
Underground
Building
Bedrooms
Above Grade
1Bathrooms
Total
1Interior Features
-
Appliances Included
Refrigerator, Dishwasher, Stove, Oven, Microwave, Microwave Range Hood Combo, Window Coverings, Washer & Dryer -
Flooring
Carpeted, Ceramic Tile
Building Features
-
Features
No Smoking Home -
Foundation Type
Poured Concrete -
Style
Attached -
Construction Material
Wood frame -
Square Footage
635.1 sqft -
Total Finished Area
635.1 sqft -
Building Amenities
Exercise Centre, Recreation Centre
Heating & Cooling
-
Cooling
None -
Heating
Natural gas, Hot Water
Exterior Features
-
Exterior Finish
Brick, Vinyl siding
Maintenance or Condo Information
-
Condo / Strata Fees
$384 Monthly -
Condo / Strata Fees Include
Common Area Maintenance, Property Management, Heat, Water, Insurance, Reserve Fund Contributions, Sewer
Parking
-
Parking Type
Underground -
Total Parking Spaces
1
Rooms
| Main level | Living room | 3.71 M x 3.61 M |
| Kitchen | 2.90 M x 2.46 M | |
| Dining room | 2.29 M x 3.61 M | |
| Foyer | 1.35 M x 1.24 M | |
| Other | 1.80 M x 3.38 M | |
| Primary Bedroom | 4.34 M x 3.43 M | |
| 4pc Bathroom | 2.95 M x 3.07 M |
Land
Other Property Information
-
Zoning Description
M-C2 d185





































