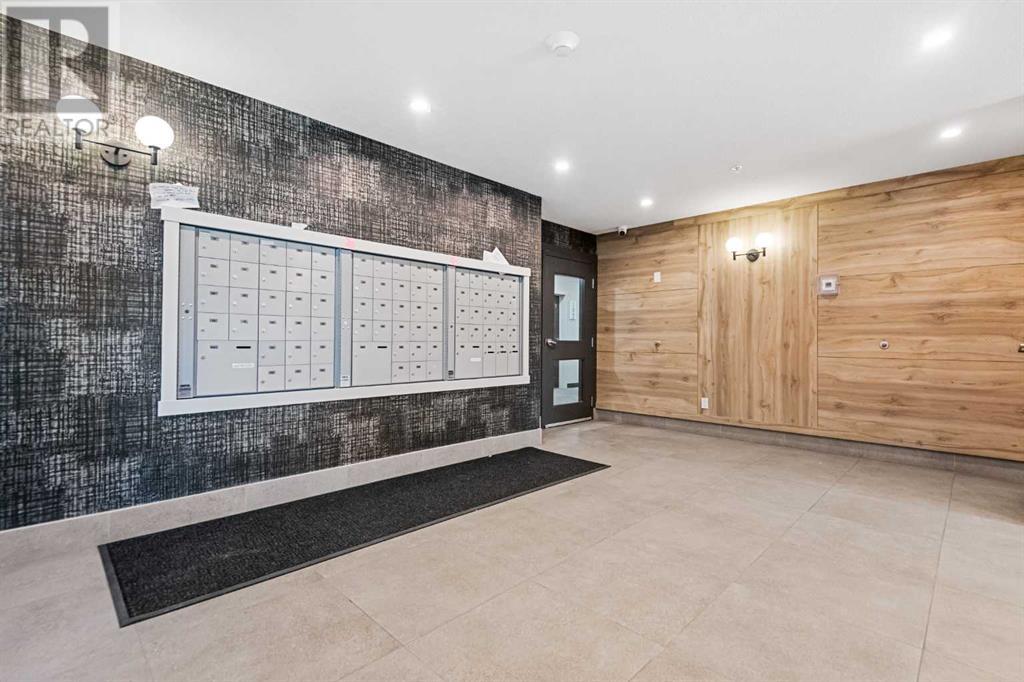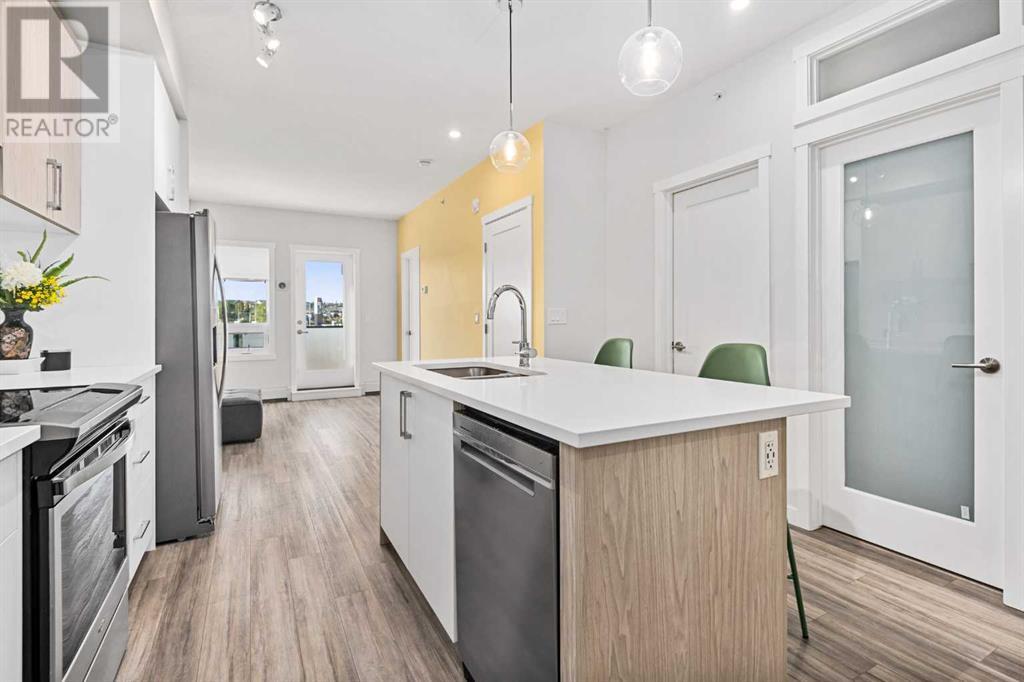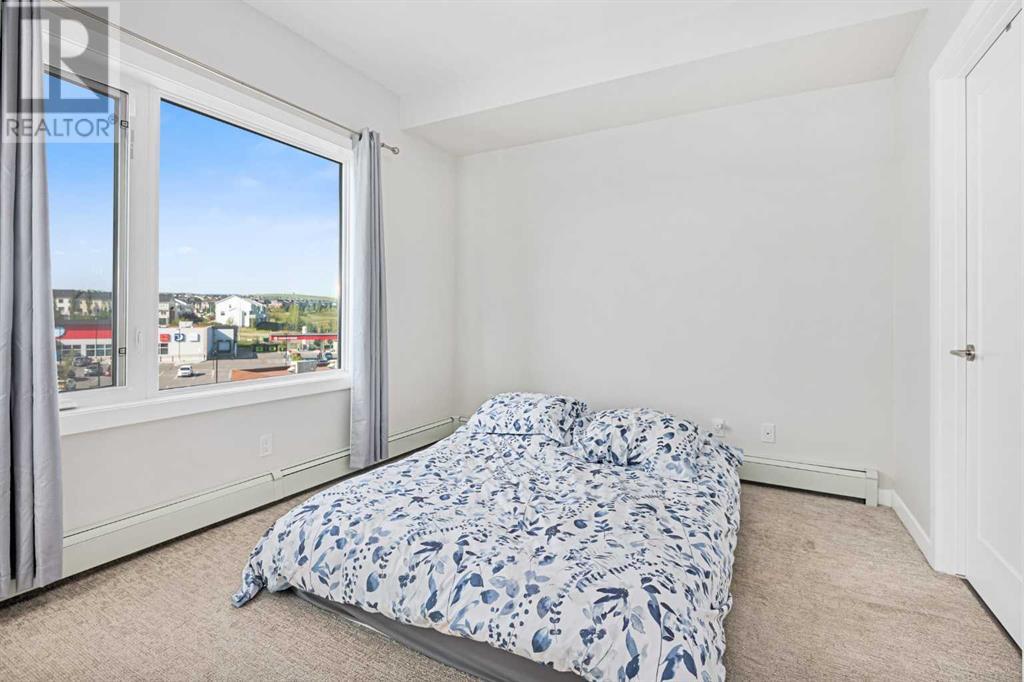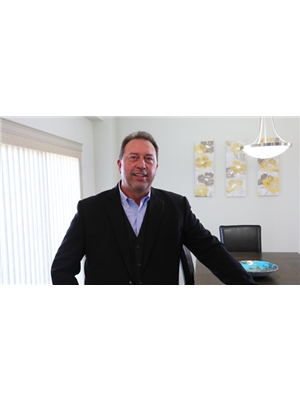$348,000
503, 138 Sage Valley Common NW
Calgary, Alberta T3R1X7
MLS® Number: A2162566

Description
Discover modern living at its finest with this exceptional top-floor apartment in the sought-after Sage Hill community! Boasting 2 bedrooms and 2 bathrooms, this residence harmoniously combines elegance, functionality, and style. Revel in breathtaking views and an abundance of natural light that only a top-floor unit can offer. The open-concept layout effortlessly merges the living, dining, and kitchen areas, creating an ideal environment for both entertaining and relaxation.The contemporary kitchen is a chef's delight, featuring sleek stainless steel appliances, luxurious quartz countertops, and ample cabinetry for all your culinary needs. Retreat to the spacious primary bedroom, complete with a walk-in closet and a sophisticated 4-piece en-suite bathroom. The second bedroom, thoughtfully situated on the opposite side of the unit, is perfect for guests or a home office, and benefits from an additional bathroom with a full walk-in shower and vanity.Enjoy the convenience of an in-unit washer and dryer, and step outside to your private balcony to savor your morning coffee or unwind with stunning evening views. The unit also includes a secure underground parking space, providing both protection and peace of mind.Located in the vibrant Sage Hill community, you'll have easy access to shopping, dining, parks, and top-rated schools. This apartment is more than just a place to live—it's a lifestyle. Don’t miss out on the chance to call this beautiful space your new home. Schedule your viewing today and experience the exceptional quality of Sage Hill living! (id:21083)
Property Summary
-
Property Type
Single Family -
Square Footage
686 sqft -
Annual Property Taxes
$ 1,832 -
Time on REALTOR.ca
1 month -
Building Type
Apartment -
Community Name
Sage Hill -
Subdivision Name
Sage Hill -
Title
Condo/Strata -
Stories
5 -
Parking Type
Underground
Building
Bedrooms
Above Grade
2Bathrooms
Total
2Interior Features
-
Appliances Included
Washer, Refrigerator, Dishwasher, Stove, Dryer, Microwave, Window Coverings -
Flooring
Laminate, Carpeted
Building Features
-
Features
See remarks, Closet Organizers, No Smoking Home, Gas BBQ Hookup, Parking -
Style
Attached -
Construction Material
Poured concrete, Wood frame -
Square Footage
686 sqft -
Total Finished Area
686 sqft
Heating & Cooling
-
Cooling
None -
Heating
Baseboard heaters
Exterior Features
-
Exterior Finish
Concrete, Stucco
Maintenance or Condo Information
-
Condo / Strata Fees
$309 Monthly -
Condo / Strata Fees Include
Common Area Maintenance, Property Management, Waste Removal, Heat, Water, Insurance, Reserve Fund Contributions, Sewer -
Maintenance Management Company
Quarter Park Management
Parking
-
Parking Type
Underground -
Total Parking Spaces
1
Rooms
| Main level | Living room | 10.00 Ft x 12.00 Ft |
| Kitchen | 8.25 Ft x 13.50 Ft | |
| Dining room | 4.67 Ft x 8.33 Ft | |
| Laundry room | 3.25 Ft x 4.83 Ft | |
| Other | 6.25 Ft x 8.92 Ft | |
| Primary Bedroom | 9.92 Ft x 11.83 Ft | |
| Bedroom | 8.67 Ft x 9.92 Ft | |
| 4pc Bathroom | ||
| 3pc Bathroom |
Land
Other Property Information
-
Zoning Description
C-C2 f0.5h18




























