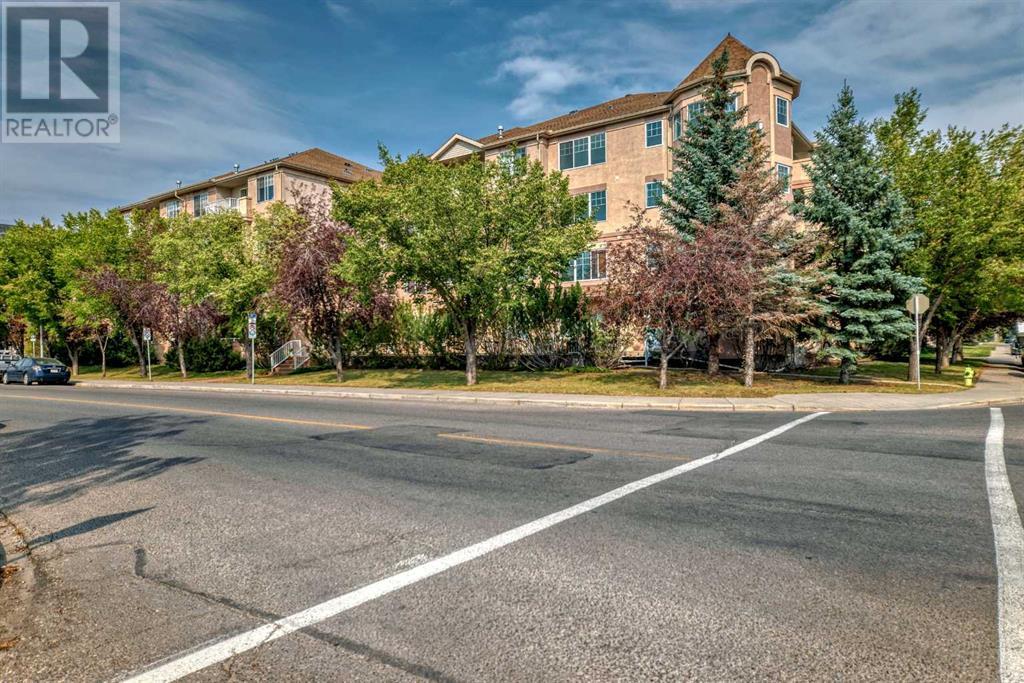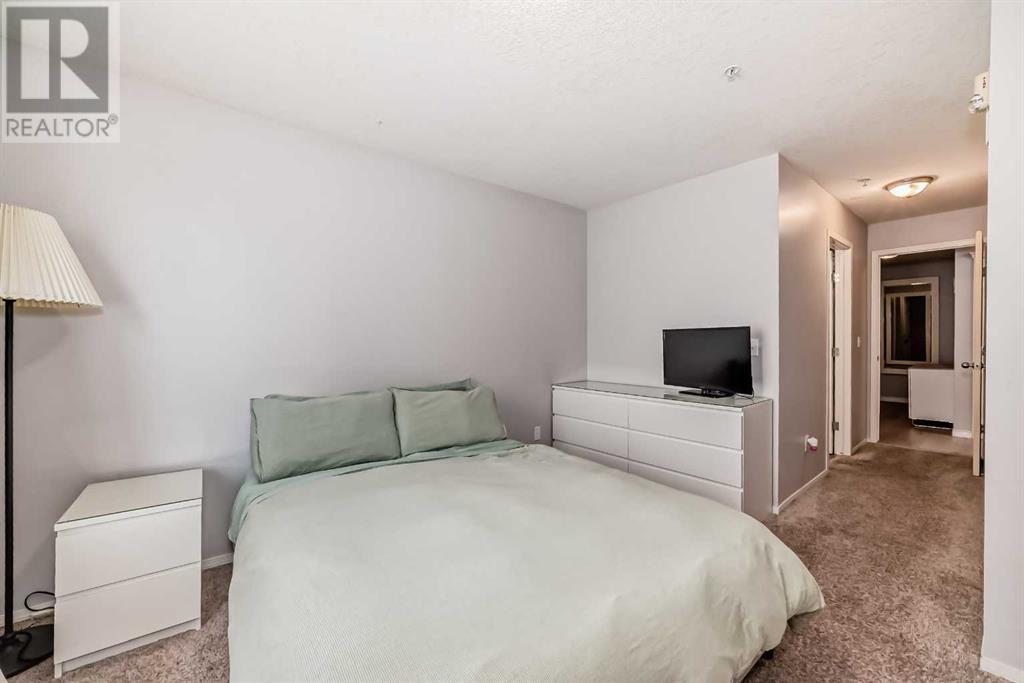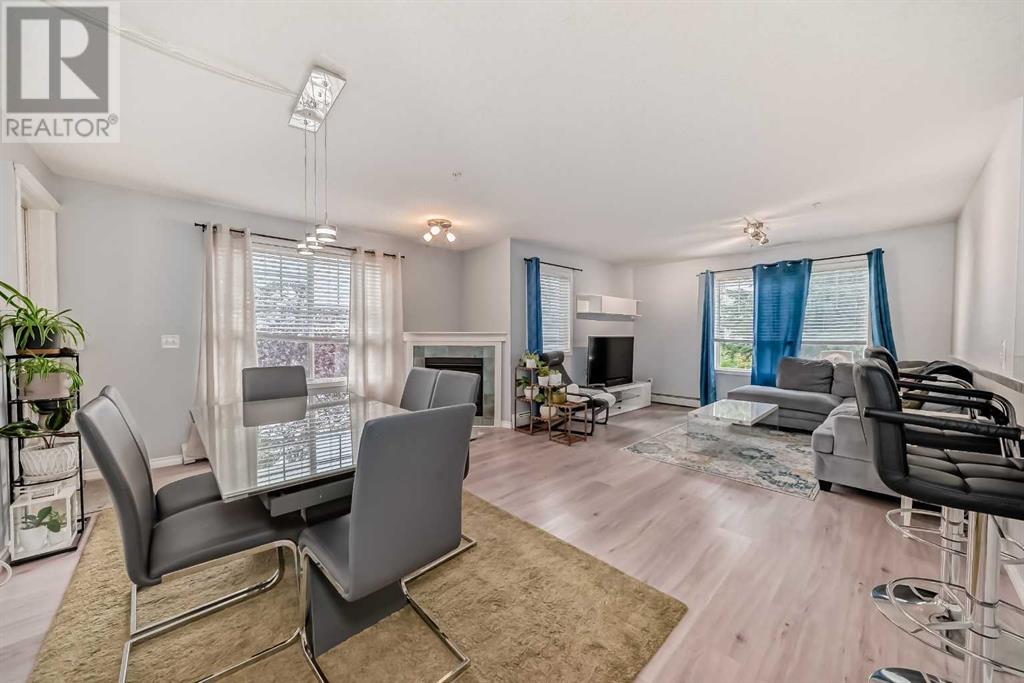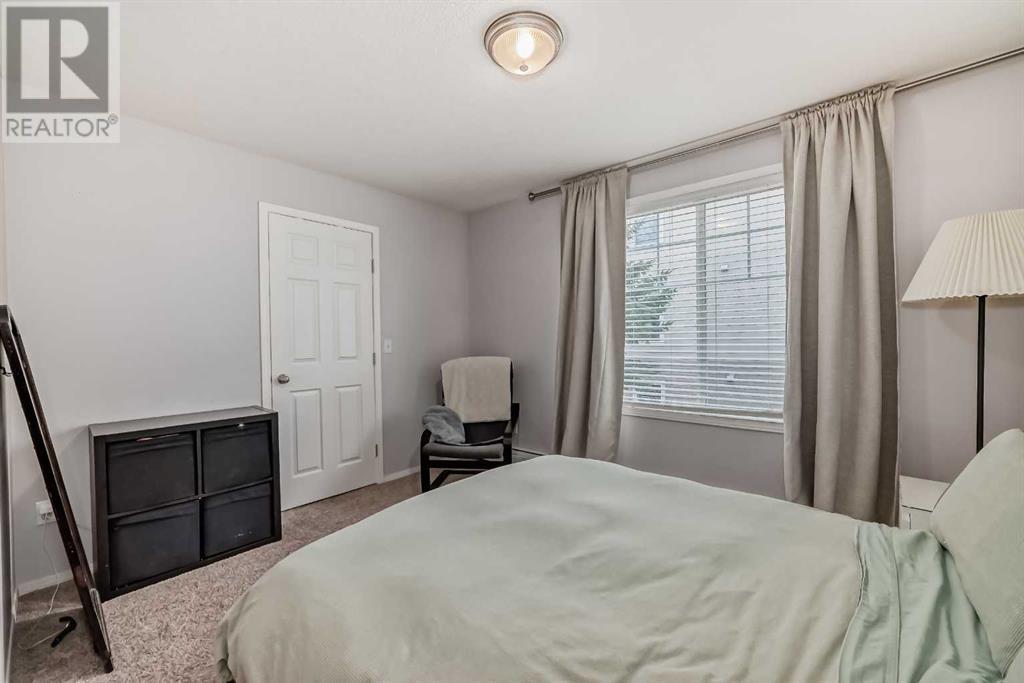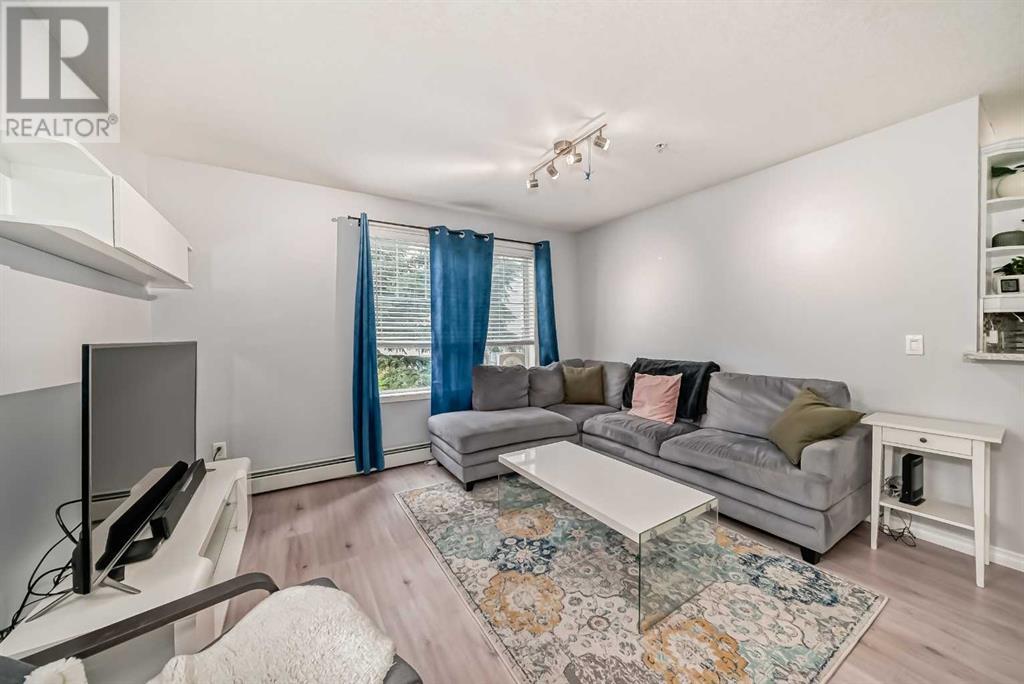$327,900
203, 15320 Bannister Road SE
Calgary, Alberta T2X1Z6
MLS® Number: A2165869

Description
This Gorgeous Renovated 2 bed, 2 bath corner unit offers 1025sq/ft of open living space and comes with one U/G parking stall and a separate storage unit. Located on the 2nd floor with a large West facing balcony, this unit is a must see. The kitchen is a chefs delight consisting of upgraded S/S appliances, custom white cabinets, granite countertops, tiled backsplashes plus a large center breakfast bar that overlooks the spacious living room and separate dining area with a cozy gas fireplace. The huge master bedroom comes with a walk-in closet plus a 4pc ensuite. Completing this immaculate condo is a good sized 2nd bedroom, another 4pc bath plus in-suite laundry and a large front entrance. Beautiful LVP flooring runs through-out the main living area plus large windows that bring in tons of natural sunlight. Additional Bonuses include: Lake Privilege's, 1 U/G heated parking stall (#45) plus a separate storage unit (#45) and don't forget the Condo Fee's include ALL UTILITIES (electricity, heat, water, and sewer). Located close to schools, parks, Midnapore Lake, City transit, shops/restaurants and easy access to main roadways. A must see !! (id:21083)
Property Summary
-
Property Type
Single Family -
Square Footage
1025.3 sqft -
Annual Property Taxes
$ 1,287 -
Time on REALTOR.ca
1 month -
Building Type
Apartment -
Community Name
Midnapore -
Subdivision Name
Midnapore -
Title
Condo/Strata -
Stories
4 -
Parking Type
Underground
Building
Bedrooms
Above Grade
2Bathrooms
Total
2Interior Features
-
Appliances Included
Washer, Refrigerator, Dishwasher, Stove, Dryer, Microwave, Hood Fan, Window Coverings -
Flooring
Carpeted, Vinyl Plank
Building Features
-
Features
No Smoking Home, Parking -
Style
Attached -
Construction Material
Wood frame -
Square Footage
1025.3 sqft -
Total Finished Area
1025.3 sqft
Heating & Cooling
-
Cooling
See Remarks -
Fire Places
1 -
Heating
Baseboard heaters
Exterior Features
-
Exterior Finish
Stone, Stucco
Maintenance or Condo Information
-
Condo / Strata Fees
$607 Monthly -
Condo / Strata Fees Include
Common Area Maintenance, Property Management, Waste Removal, Heat, Electricity, Water, Insurance, Parking, Reserve Fund Contributions, Sewer -
Maintenance Management Company
Diversified
Parking
-
Parking Type
Underground -
Total Parking Spaces
1
Rooms
| Main level | Kitchen | 8.75 Ft x 9.42 Ft |
| Dining room | 12.50 Ft x 15.42 Ft | |
| Living room | 10.00 Ft x 12.50 Ft | |
| Primary Bedroom | 12.08 Ft x 12.50 Ft | |
| Bedroom | 10.42 Ft x 11.00 Ft | |
| Laundry room | 2.92 Ft x 3.08 Ft | |
| Other | 4.67 Ft x 11.00 Ft | |
| Other | 4.00 Ft x 9.50 Ft | |
| Other | 5.92 Ft x 10.83 Ft | |
| 4pc Bathroom | 5.42 Ft x 8.42 Ft | |
| 4pc Bathroom | 4.92 Ft x 9.50 Ft |
Land
Other Property Information
-
Zoning Description
M-C2 d155










