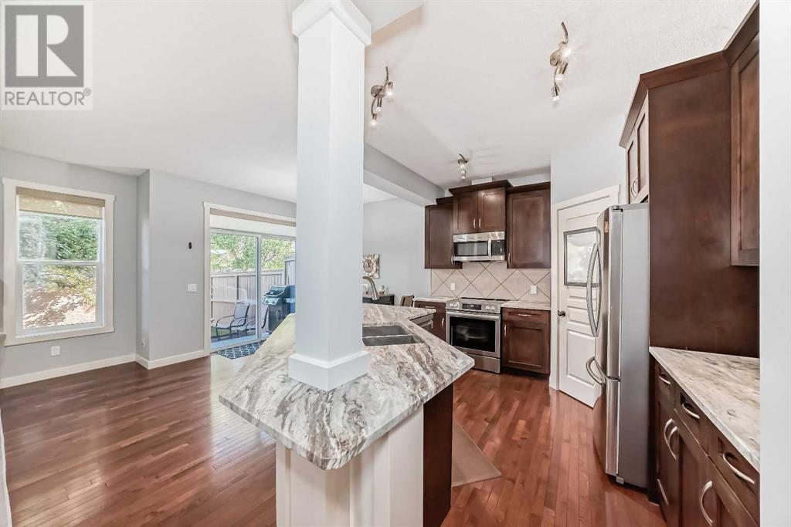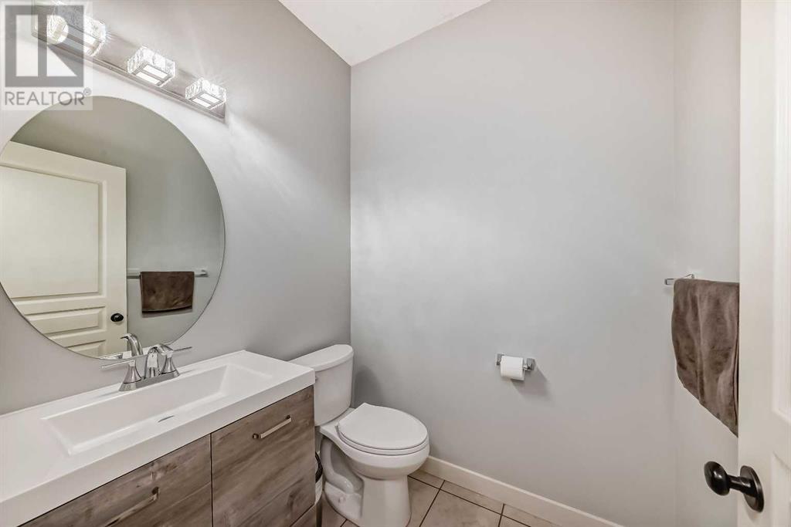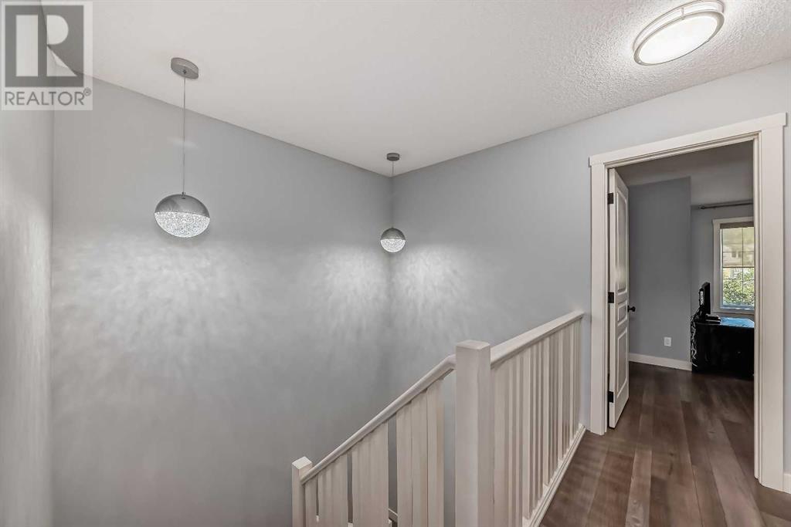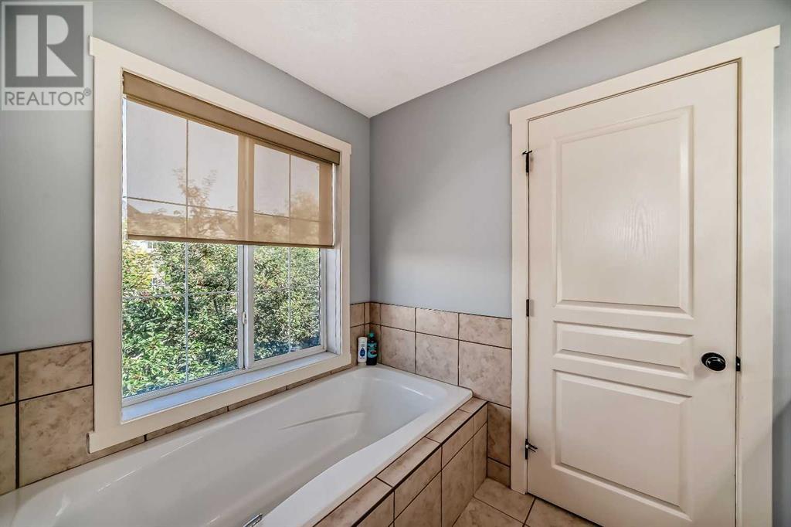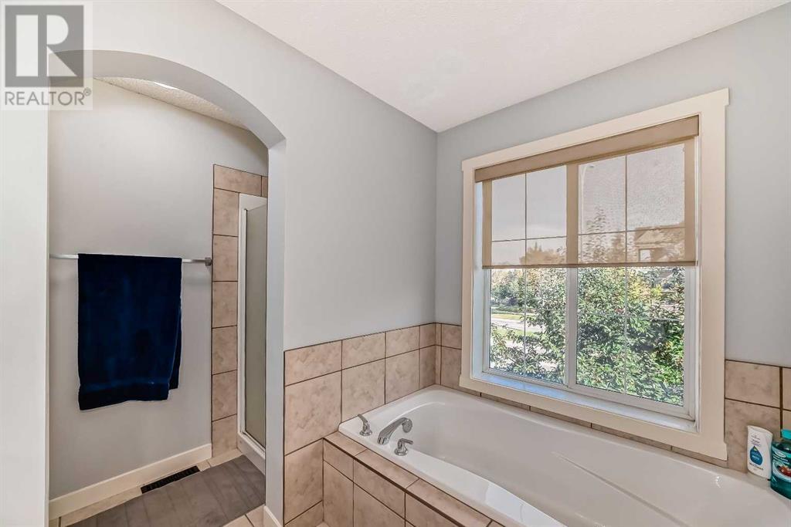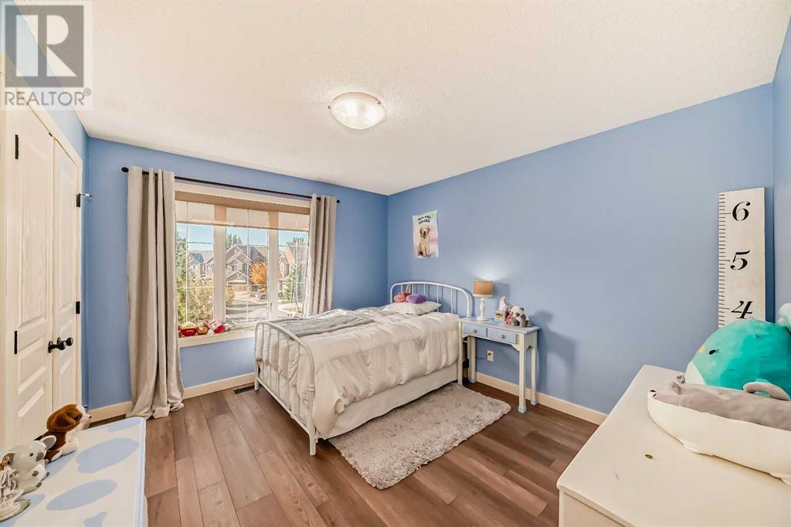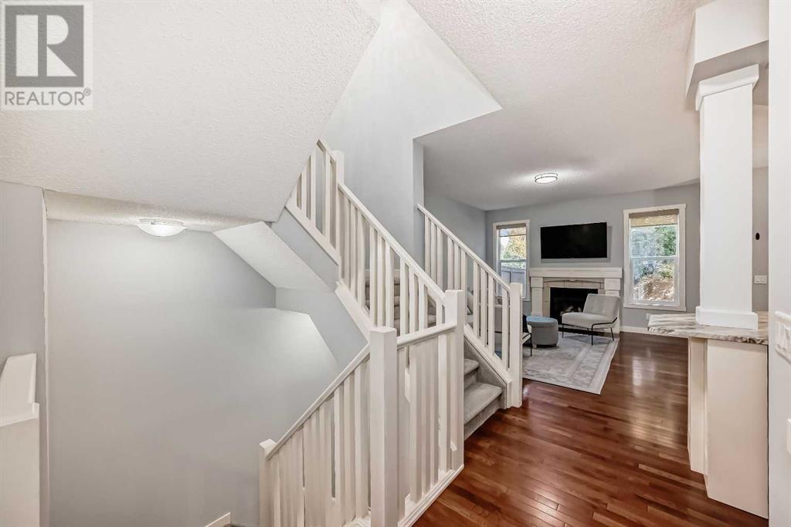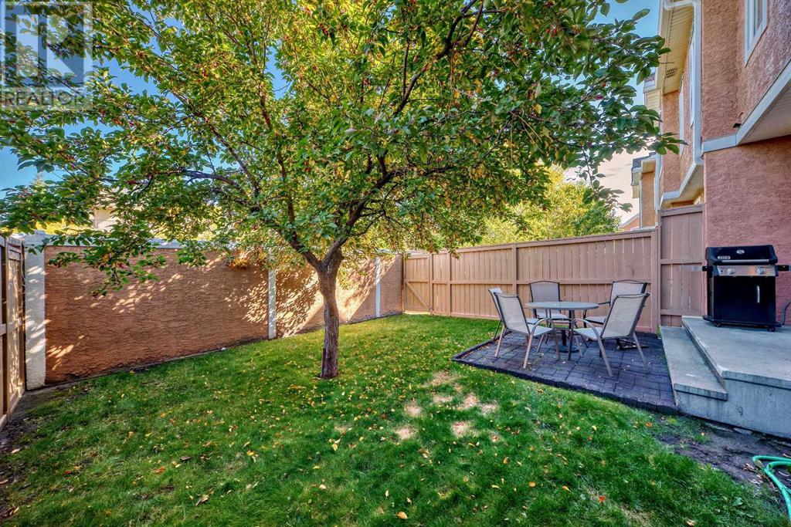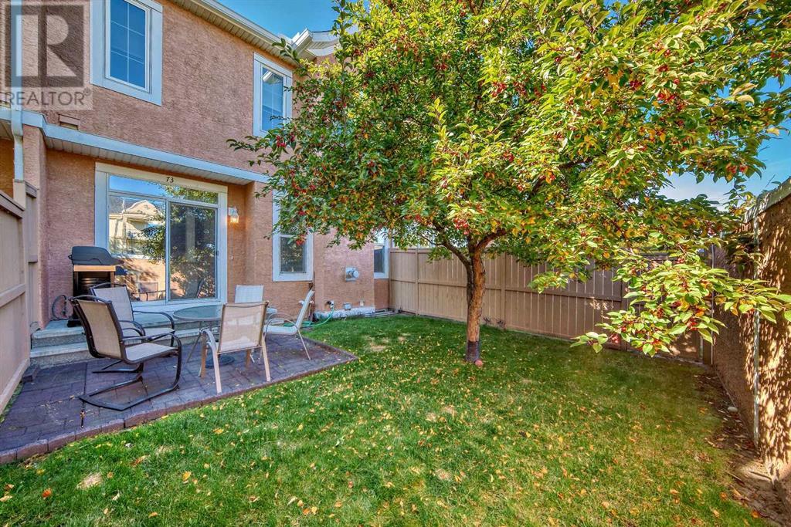Description
Welcome to this RENOVATED townhouse in the highly desirable community of Cranston, Calgary. Boasting 3 SPACIOUS BEDROOMS, 2.5 bathrooms, and a double garage, this home offers a blend of modern luxury and low-maintenance living with 1,601 sq ft above ground.As you step inside, you're welcomed by an inviting foyer that seamlessly flows into the open-concept kitchen, dining, and living areas. The 9’ ceilings and gleaming hardwood floors throughout the main level create a bright and welcoming ambiance.The gourmet kitchen is a chef's dream, featuring brand-new Quartz countertops, a new convection stove, and a new microwave. Ample cabinetry, a walk-in pantry, and a central island make this space perfect for both meal prep and entertaining. Adjacent to the kitchen is a spacious dining area that opens up to a cozy living room, complete with a gas fireplace, ideal for those relaxing evenings at home.Upstairs, the newly carpeted staircase leads you to the luxurious master suite, which boasts a private 5-piece ensuite bathroom with a new double vanity, a large shower, and a walk-in closet. Two additional generously sized bedrooms with new LUXURY PLANK FLOORING, a brand-new washer and dryer in the convenient upstairs laundry room, and a second full bathroom complete this level.Step outside to your PRIVATE BACKYARD, featuring a charming cherry blossom tree that provides stunning views year-round, especially during fall. The double garage is complemented by two additional parking pads, offering plenty of space for guests along with ample visitor parking.Additional upgrades include fresh paint throughout and a full unfinished basement, offering endless possibilities for future development. With stucco siding for a durable exterior, this home is both beautiful and built to last.Situated in a vibrant, family-friendly community, you’ll love the convenience of being close to top-rated public and Catholic schools, quick access to Stoney and Deerfoot Trails, and proximity to loca l amenities like shopping, McKenzie Meadows Golf Club, South Health Campus, and the Seton YMCA and Library. Outdoor enthusiasts will appreciate the nearby Cranston Escarpment pathways, perfect for taking in the breathtaking views.This low-maintenance property also comes with the added bonus of no lawn care, snow shoveling, or exterior maintenance (including the roof and siding), allowing you to focus on enjoying your home.Don’t miss your chance to own this luxurious, move-in ready townhouse in one of Calgary’s most sought-after communities. Schedule your showing today! (id:21083)
Property Summary
-
Property Type
Single Family -
Square Footage
1601 sqft -
Land Size
2193 -
Annual Property Taxes
$ 2,717 -
Time on REALTOR.ca
3 weeks -
Building Type
Row / Townhouse -
Community Name
Cranston -
Subdivision Name
Cranston -
Title
Condo/Strata -
Stories
2 -
Parking Type
Attached Garage
Building
Bedrooms
Above Grade
3Bathrooms
Total
3Partial
1Interior Features
-
Appliances Included
Refrigerator, Cooktop - Electric, Dishwasher, Oven, Microwave, Window Coverings, Garage door opener, Washer & Dryer -
Flooring
Tile, Hardwood, Carpeted, Vinyl Plank -
Basement Type
Unfinished, Full
Building Features
-
Features
No neighbours behind -
Foundation Type
Poured Concrete -
Style
Attached -
Construction Material
Wood frame -
Square Footage
1601 sqft -
Total Finished Area
1601 sqft
Heating & Cooling
-
Cooling
None -
Fire Places
1 -
Heating
Forced air, Natural gas
Exterior Features
-
Exterior Finish
Stone, Stucco
Maintenance or Condo Information
-
Condo / Strata Fees
$457 Monthly -
Condo / Strata Fees Include
Common Area Maintenance, Property Management, Ground Maintenance, Insurance, Condominium Amenities, Parking, Reserve Fund Contributions
Parking
-
Parking Type
Attached Garage -
Total Parking Spaces
4
Rooms
| Main level | Living room | 14.58 Ft x 13.08 Ft |
| Dining room | 8.00 Ft x 10.25 Ft | |
| Kitchen | 11.25 Ft x 12.92 Ft | |
| Pantry | 3.75 Ft x 3.92 Ft | |
| 2pc Bathroom | 5.67 Ft x 5.08 Ft | |
| Other | 5.67 Ft x 6.42 Ft | |
| Other | 6.17 Ft x 7.58 Ft | |
| Second level | Primary Bedroom | 13.50 Ft x 13.42 Ft |
| 5pc Bathroom | 9.00 Ft x 9.50 Ft | |
| Other | 7.50 Ft x 7.17 Ft | |
| 4pc Bathroom | 8.92 Ft x 4.92 Ft | |
| Bedroom | 10.67 Ft x 9.67 Ft | |
| Laundry room | 5.50 Ft x 6.58 Ft | |
| Bedroom | 12.25 Ft x 10.67 Ft | |
| Basement | Storage | 6.33 Ft x 19.75 Ft |
| Family room | 14.33 Ft x 12.75 Ft | |
| Furnace | 18.25 Ft x 10.83 Ft |
Land
Other Property Information
-
Zoning Description
M-1



