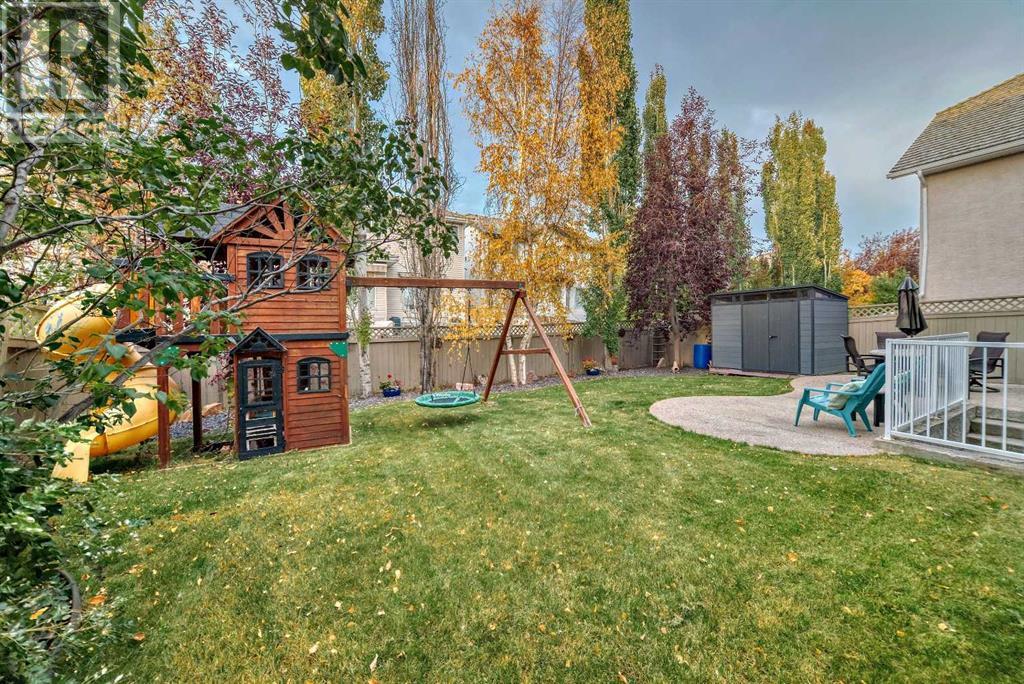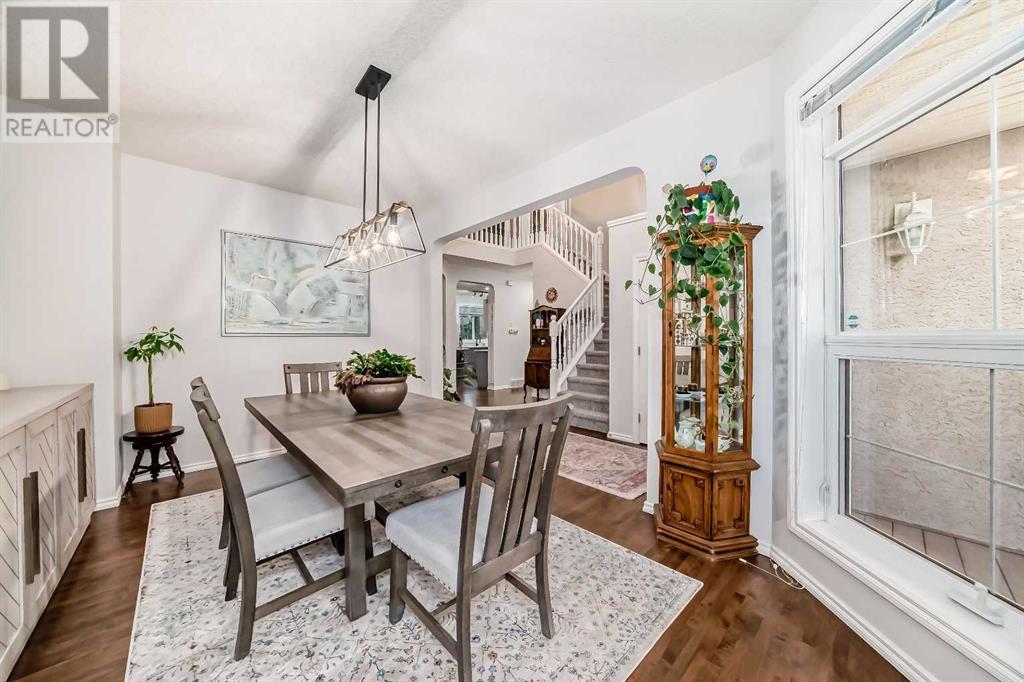$969,000
434 Mt Douglas Place SE
Calgary, Alberta T2Z3P2
MLS® Number: A2171308

Description
Welcome to this 3 bedroom (easily accommodating a 4th bedroom by converting the flex room on the lower level) dream home located in the serene lake community of McKenzie Lake, nestled in a quiet cul-de-sac just seconds from the ridge providing pathways for walks or bike rides. This beautiful property offers tons of natural light throughout with luxurious Hunter Douglas blinds, an open concept main floor; featuring an updated kitchen perfect for culinary enthusiasts, and two dining rooms ideal for hosting family gatherings and dinner parties. A powder room is conveniently located on the main floor to accommodate your family and your guests. On the 2nd floor you will find 3 spacious bedrooms and 2 bathrooms, ensuring ample space and privacy for everyone. The primary bedroom boasts two walk-in closets and a luxurious ensuite with a soaker tub and walk-in shower, providing a perfect retreat. Enjoy the comfort of air conditioning on this floor, keeping you cool during the warmer months as well as mountain views from the den/office, just off the main bedroom. The walk-up basement is an entertainer’s delight with a large entertaining room, complete with a fireplace, full bathroom and wet bar. Additionally, there’s a flex room that can be customized to suit your needs; whether that be a playroom, gym, or converted to an additional bedroom. A triple garage offers plenty of space for vehicles and storage! You'll also find a shed located in the back for additional storage for yard tools conveniently placed right there. The property also includes 2 furnaces, a water softener, a new hot water tank and an irrigation system to maintain the lush landscaping effortlessly. This home is a perfect blend of luxury and functionality, offering everything you need for comfortable living. Don’t miss the opportunity to make this exquisite property your own! (id:21083)
Property Summary
-
Property Type
Single Family -
Square Footage
2359 sqft -
Land Size
569 -
Annual Property Taxes
$ 5,072 -
Time on REALTOR.ca
2 weeks -
Building Type
House -
Community Name
McKenzie Lake -
Subdivision Name
McKenzie Lake -
Title
Freehold -
Stories
2 -
Parking Type
Attached Garage
Building
Bedrooms
Above Grade
3Bathrooms
Total
4Partial
1Interior Features
-
Appliances Included
Washer, Refrigerator, Oven - Electric, Dishwasher, Dryer, Microwave, Garburator, Window Coverings, Garage door opener -
Flooring
Tile, Hardwood, Carpeted -
Basement Type
Finished, Full, Walk-up
Building Features
-
Features
Cul-de-sac, Wet bar, No Animal Home, No Smoking Home -
Foundation Type
Poured Concrete -
Style
Detached -
Square Footage
2359 sqft -
Total Finished Area
2359 sqft
Heating & Cooling
-
Cooling
Partially air conditioned -
Fire Places
2 -
Heating
Forced air, Natural gas
Exterior Features
-
Exterior Finish
Brick, Stucco
Parking
-
Parking Type
Attached Garage -
Total Parking Spaces
6
Rooms
| Main level | Laundry room | 7.67 Ft x 10.08 Ft |
| 2pc Bathroom | 5.00 Ft x 5.00 Ft | |
| Other | 4.50 Ft x 10.50 Ft | |
| Dining room | 10.83 Ft x 16.42 Ft | |
| Living room | 14.42 Ft x 20.00 Ft | |
| Breakfast | 10.92 Ft x 12.92 Ft | |
| Kitchen | 13.42 Ft x 18.33 Ft | |
| Pantry | 3.83 Ft x 4.00 Ft | |
| Upper Level | Bedroom | 11.42 Ft x 10.92 Ft |
| Bedroom | 10.00 Ft x 10.00 Ft | |
| 4pc Bathroom | 4.83 Ft x 8.00 Ft | |
| Primary Bedroom | 12.08 Ft x 15.92 Ft | |
| Other | 6.42 Ft x 8.42 Ft | |
| 5pc Bathroom | 11.00 Ft x 13.00 Ft | |
| Other | 9.00 Ft x 5.25 Ft | |
| Bonus Room | 11.08 Ft x 11.42 Ft | |
| Basement | 4pc Bathroom | 4.92 Ft x 9.00 Ft |
| Other | 14.83 Ft x 16.08 Ft | |
| Furnace | 12.67 Ft x 13.50 Ft | |
| Recreational, Games room | 13.75 Ft x 31.92 Ft | |
| Foyer | 8.67 Ft x 9.50 Ft |
Land
Other Property Information
-
Zoning Description
R-CG


















































