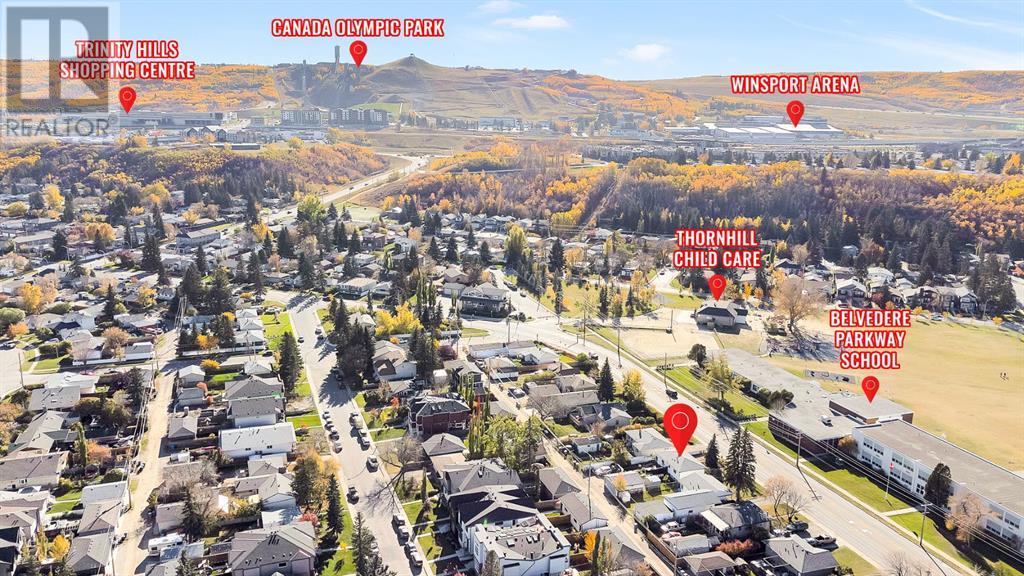$579,999
4632 85 Street NW
Calgary, Alberta T3B2R7
MLS® Number: A2172361

Description
Experience the charm of the highly sought-after Bowness community! Situated on a generous 50-FOOT WIDE LOT, this property has been re-zoned to RC-G, presenting an incredible INVESTMENT OPPORTUNITY. The well-maintained bungalow offers an OPEN-CONCEPT floor plan, perfect for entertaining. It features four spacious bedrooms, two full bathrooms, and stylish laminate flooring throughout.Latest UPDATES include new basement windows installed in recent years, and the attic was re-insulated and air-sealed in 2022, enhancing the home's energy efficiency. A DETACHED DOUBLE GARAGE adds convenience and ample storage space. The large windows throughout the home provide an abundance of natural light, creating a bright and welcoming atmosphere.Move-in ready, this home is ideally located within walking distance of multiple schools and just a short 5 minute stroll to the river, restaurants, pubs, coffee shops, and more. Don’t miss out—book your showing today! (id:21083)
Property Summary
-
Property Type
Single Family -
Square Footage
910 sqft -
Land Size
6178.48 -
Annual Property Taxes
$ 3,119 -
Time on REALTOR.ca
6 days -
Building Type
House -
Community Name
Bowness -
Subdivision Name
Bowness -
Title
Freehold -
Stories
1 -
Parking Type
Detached Garage, Parking Pad
Building
Bedrooms
Above Grade
4Bathrooms
Total
2Interior Features
-
Appliances Included
Washer, Refrigerator, Stove, Dryer, Hood Fan, See remarks, Window Coverings, Garage door opener -
Flooring
Laminate, Carpeted, Linoleum -
Basement Type
Finished, Full
Building Features
-
Features
Back lane, Level -
Foundation Type
Poured Concrete -
Style
Detached -
Construction Material
Wood frame -
Square Footage
910 sqft -
Total Finished Area
910 sqft
Heating & Cooling
-
Cooling
None -
Heating
Forced air, Natural gas
Exterior Features
-
Exterior Finish
Vinyl siding
Parking
-
Parking Type
Detached Garage, Parking Pad -
Total Parking Spaces
5
Rooms
| Main level | Living room | 11.42 Ft x 16.42 Ft |
| Kitchen | 11.33 Ft x 15.67 Ft | |
| Bedroom | 9.17 Ft x 11.92 Ft | |
| Bedroom | 9.25 Ft x 9.92 Ft | |
| Bedroom | 7.92 Ft x 11.42 Ft | |
| 4pc Bathroom | 4.92 Ft x 7.83 Ft | |
| Basement | Family room | 10.75 Ft x 24.00 Ft |
| Recreational, Games room | 10.92 Ft x 15.42 Ft | |
| Bedroom | 10.67 Ft x 11.58 Ft | |
| 3pc Bathroom | 5.50 Ft x 5.92 Ft | |
| Laundry room | 6.33 Ft x 8.75 Ft |
Land
Other Property Information
-
Zoning Description
R-CG
























