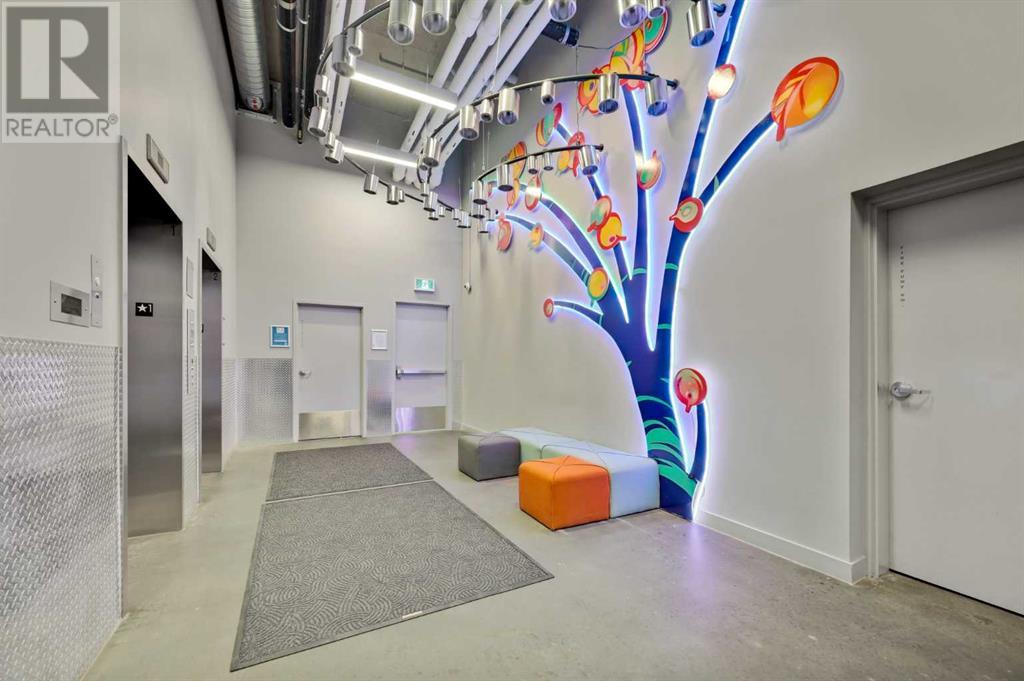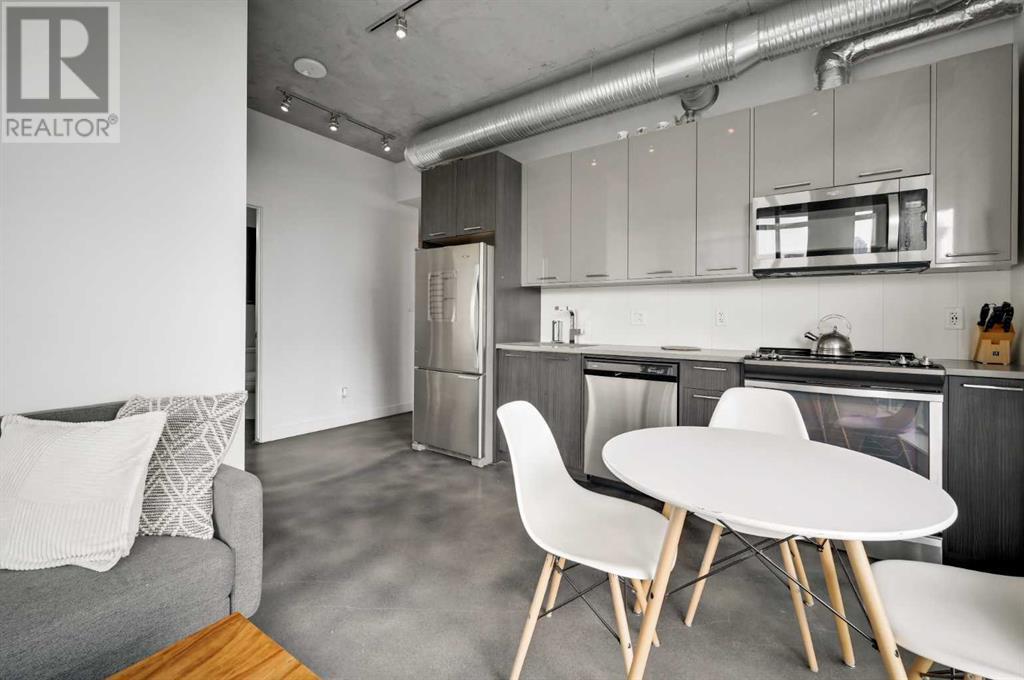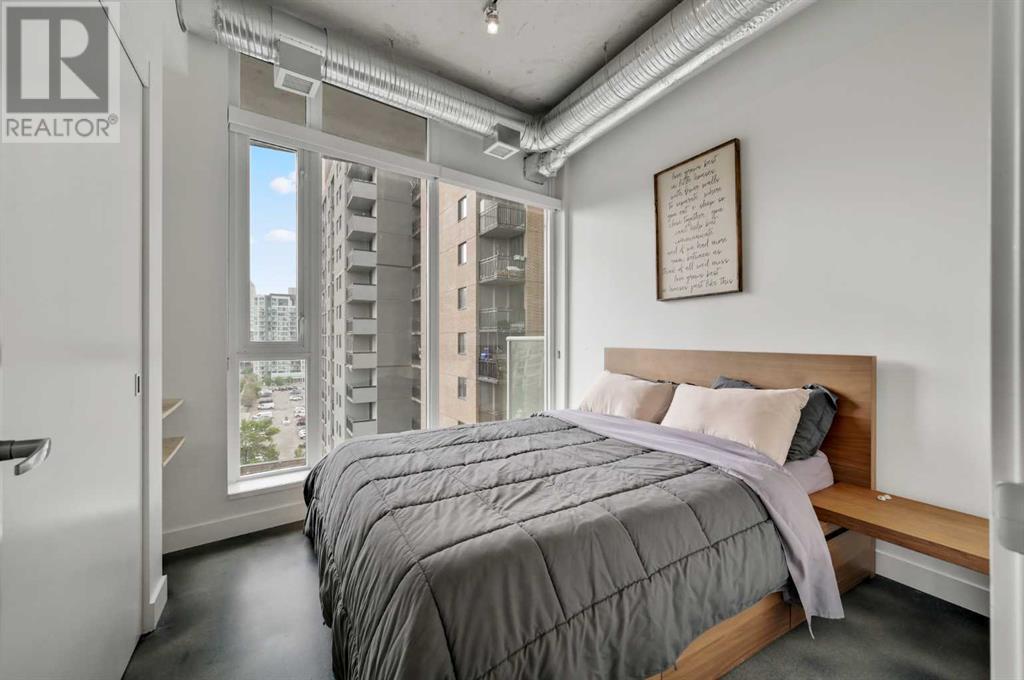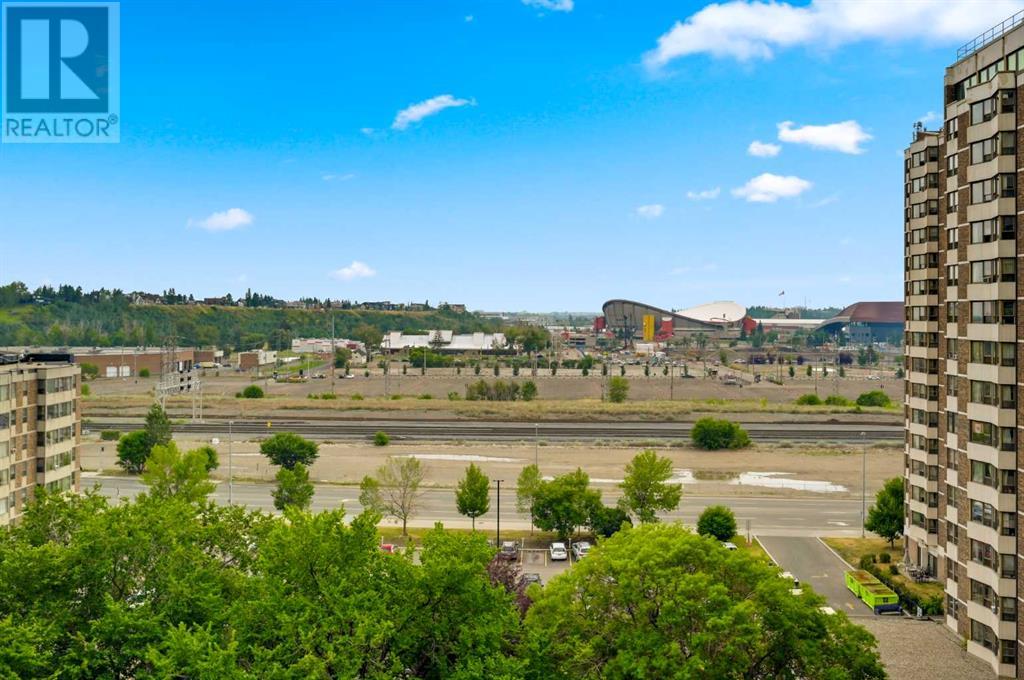Description
Amazing views of downtown and Stampede from this fabulous 8th floor CORNER 2 BED unit. Situated in the, AirBnB friendly, INK building in the popular Downtown East Village neighbourhood. This furnished unit is ready to go for investors plus the titled underground PARKING STALL and STORAGE LOCKER are another potential revenue source . This condo apartment is perfect for urbanites looking for the classic loft-style, featuring exposed concrete ceilings, easy to maintain polished concrete floors, and 'concrete look' quartz counters, which will all stand the test of time. The floor-to-ceiling windows provides a backdrop of Calgary day and night. And the spacious south facing balcony, with gas line for a bbq, can be used all year round, and is the perfect place to watch the Stampede fireworks or relax on summer evenings. The INK building is PET FRIENDLY and features useful amenities such as a large bike storage room with bike/pet wash, a rooftop recreation room, and an amazing roof top patio with fireplace. The convenient downtown location means walking to work and transit is easy-peasy. The Bow River pathway, Studio Bell, and the award-winning Central Library are a stones throw away. The East Village neighbourhood offers a community garden, fun dog park, playground, St-Patricks’ Island park, and an array of cafes, restaurants, shops, and a supermarket. Access to the pathway system provides the perfect place for walking, running and biking for the ultimate active lifestyle. This unit would suit anyone looking for a maintenance free lifestyle in a happening urban location. Contact your favourite Realtor today to schedule a viewing and see why this could be a smart move for you! (id:21083)
Property Summary
-
Property Type
Single Family -
Square Footage
536.62 sqft -
Annual Property Taxes
$ 2,059 -
Time on REALTOR.ca
4 days -
Building Type
Apartment -
Community Name
Downtown East Village -
Subdivision Name
Downtown East Village -
Title
Condo/Strata -
Stories
15 -
Parking Type
Underground
Building
Bedrooms
Above Grade
2Bathrooms
Total
1Interior Features
-
Appliances Included
Washer, Refrigerator, Dishwasher, Range, Dryer, Microwave Range Hood Combo, Window Coverings -
Flooring
Concrete
Building Features
-
Features
Parking -
Foundation Type
Poured Concrete -
Style
Attached -
Construction Material
Poured concrete -
Square Footage
536.62 sqft -
Total Finished Area
536.62 sqft -
Building Amenities
Recreation Centre
Heating & Cooling
-
Cooling
Central air conditioning -
Heating
Forced air, Natural gas
Exterior Features
-
Exterior Finish
Concrete, Metal
Maintenance or Condo Information
-
Condo / Strata Fees
$483 Monthly -
Condo / Strata Fees Include
Common Area Maintenance, Interior Maintenance, Property Management, Waste Removal, Heat, Water, Insurance, Parking, Reserve Fund Contributions, Sewer -
Maintenance Management Company
Equium
Parking
-
Parking Type
Underground -
Total Parking Spaces
1
Rooms
| Main level | Primary Bedroom | 9.50 Ft x 10.33 Ft |
| Bedroom | 7.33 Ft x 11.67 Ft | |
| 4pc Bathroom | 5.00 Ft x 8.25 Ft | |
| Kitchen | 7.75 Ft x 12.00 Ft | |
| Living room | 7.58 Ft x 11.50 Ft | |
| Foyer | 3.67 Ft x 11.75 Ft |
Land
Other Property Information
-
Zoning Description
CC-EPR





























