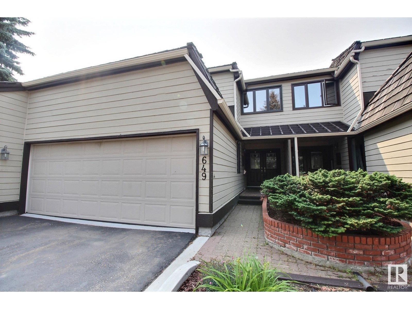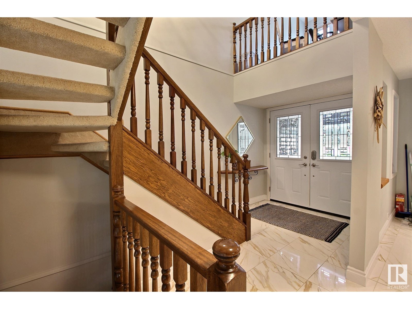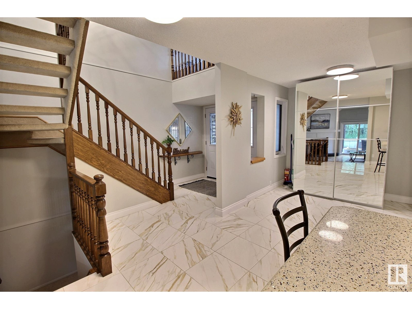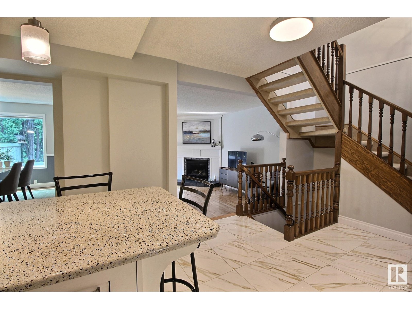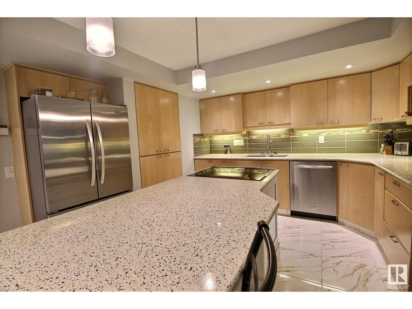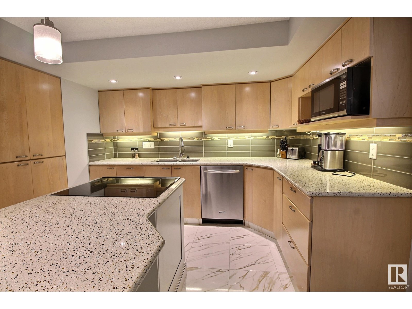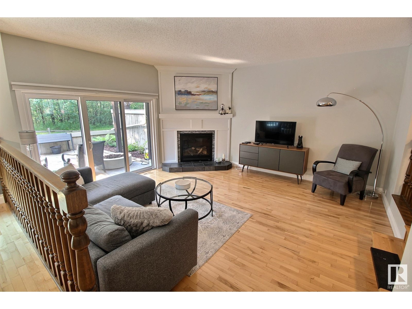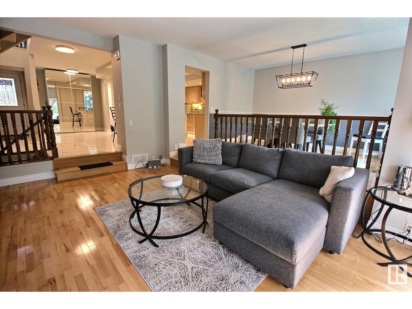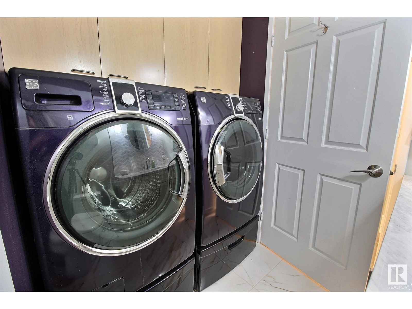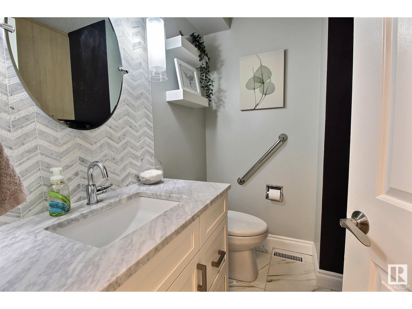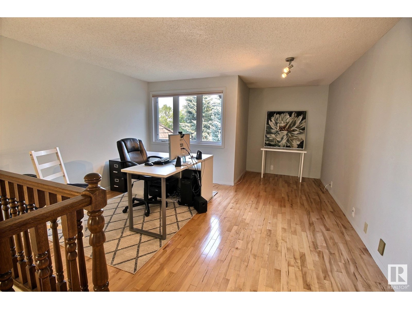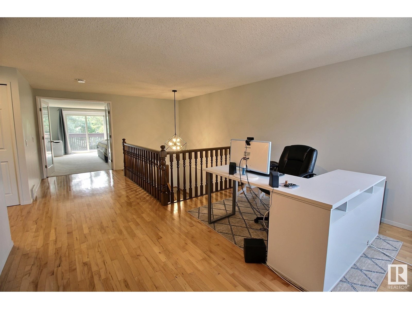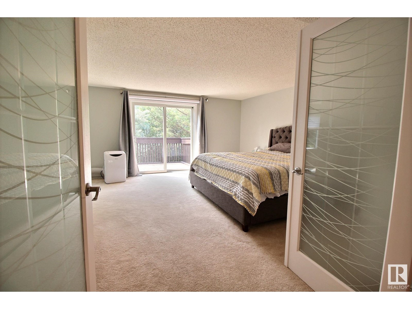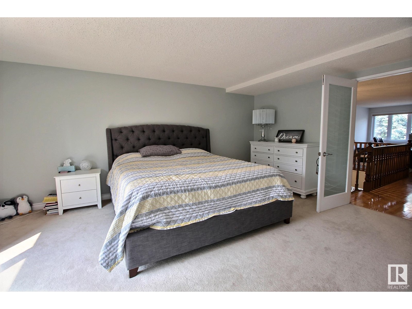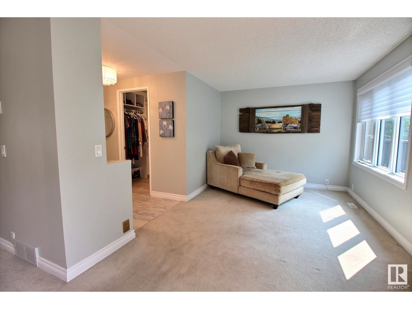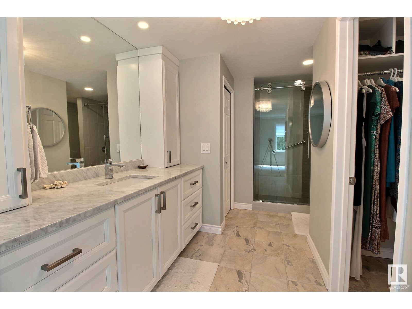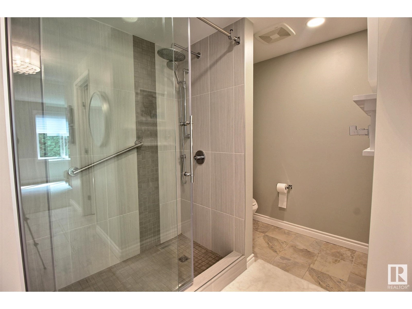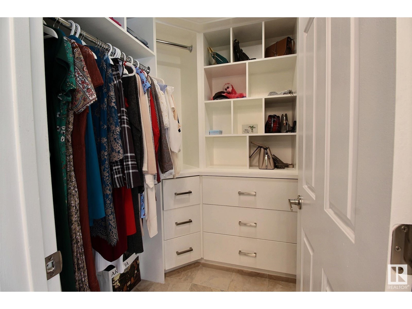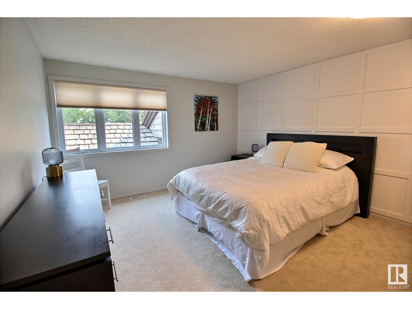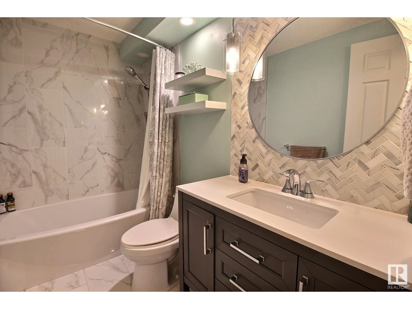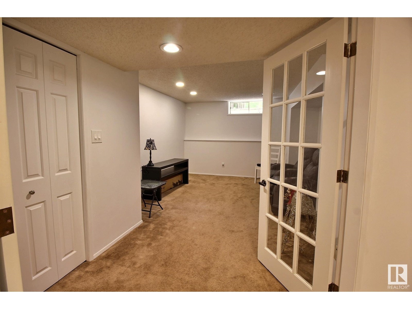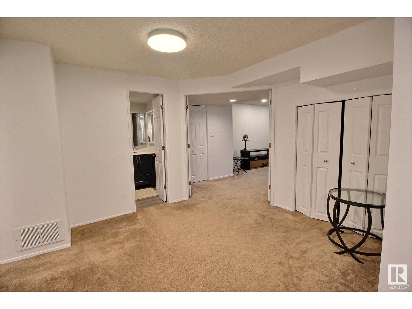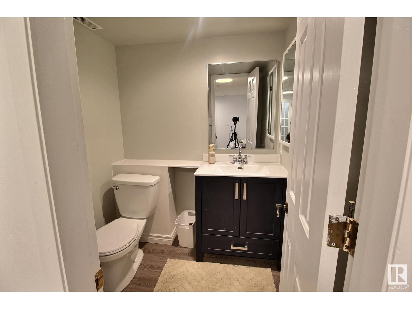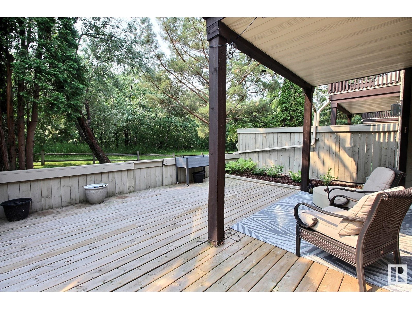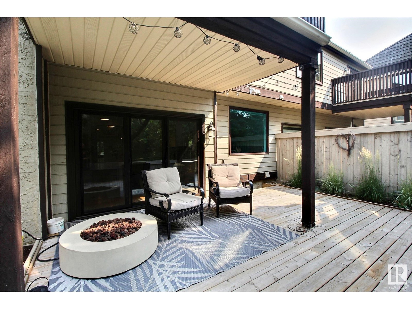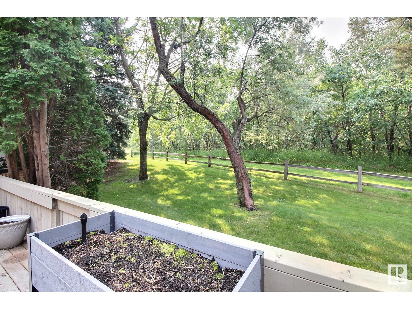$439,000
649 WOODBRIDGE WY
Sherwood Park, Alberta T8A4E4
MLS® Number: E4374392

Description
Rare find! Backing onto a ravine in the most serene setting, surrounded by the sounds of nature. Offering over 2100 SF of total living space, this townhome is beautifully designed with unique features like a sunken in living room, open to below bonus room and a balcony off the master bedroom. Main french doors open to the spacious foyer, immediately greeted by upgraded lighting, a classic hardwood and a flood of natural light. Kitchen is bright with ample storage and counter space, s/s appliances and an abundance of lighting. Living and dining room has gorgeous views of mature trees, complimented by a gas fireplace for a perfect cozy night. Upstairs you'll find an additional bonus room, full bath and spacious bedroom. The master is the focal point, impressive in size with a balcony overlooking the park. A luxury 4 piece ensuite and walk in closet with built ins completes this room. Basement offers another 2 pc bath, lots of storage and bonus/flex space for more privacy. Immediate possession available. (id:21083)
Property Summary
-
Property Type
Single Family -
Square Footage
1919 sqft -
Time on REALTOR.ca
2 months -
Building Type
Row / Townhouse -
Community Name
Woodbridge Farms -
Title
Condo/Strata -
Stories
2 -
Parking Type
Attached Garage
Building
Bedrooms
Above Grade
2Bathrooms
Total
4Partial
2Interior Features
-
Appliances Included
Washer, Refrigerator, Dishwasher, Stove, Dryer, Microwave -
Basement Type
Finished, Full
Building Features
-
Features
Private setting, See remarks, No Smoking Home -
Style
Attached -
Square Footage
178.3 sqft
Heating & Cooling
-
Fire Places
1 -
Heating
Forced air
Maintenance or Condo Information
-
Condo / Strata Fees
$696 Monthly -
Condo / Strata Fees Include
Exterior Maintenance, Landscaping, Property Management, Water, Insurance, Other, See Remarks
Parking
-
Parking Type
Attached Garage
Rooms
| Main level | Living room | |
| Dining room | ||
| Kitchen | ||
| Lower level | Family room | |
| Den | ||
| Upper Level | Primary Bedroom | |
| Bedroom 2 | ||
| Bonus Room |
