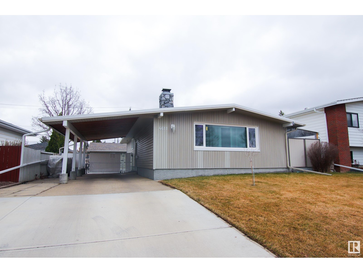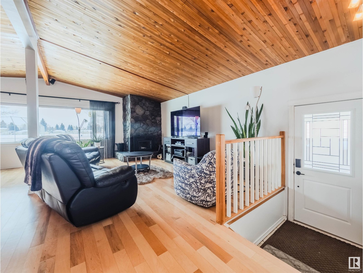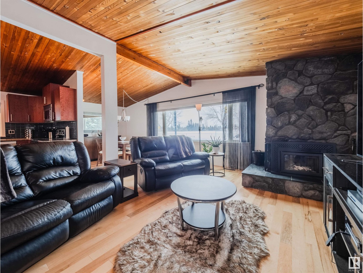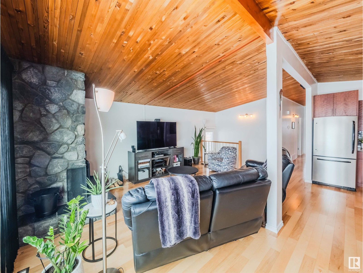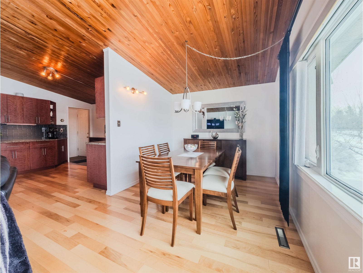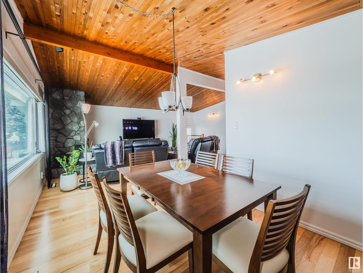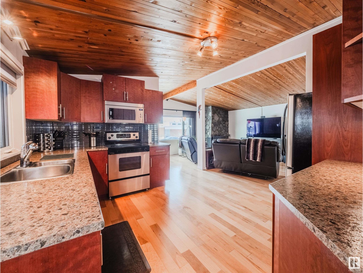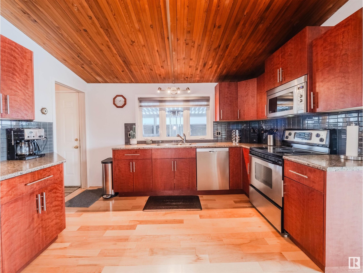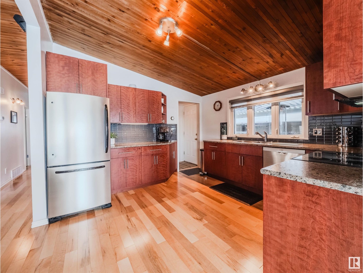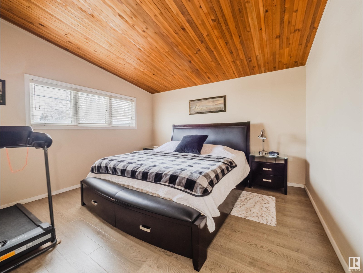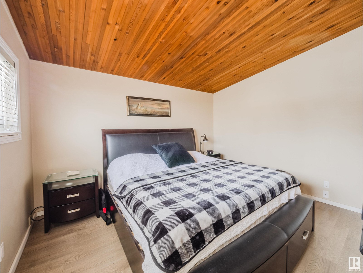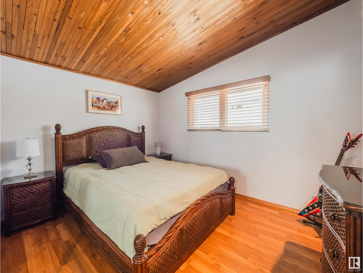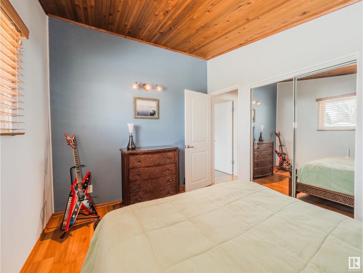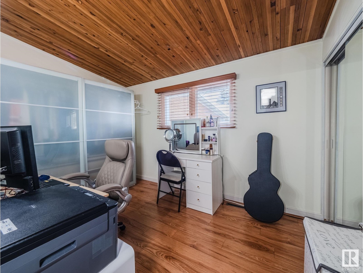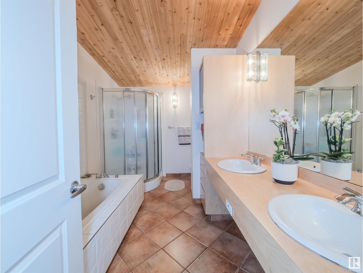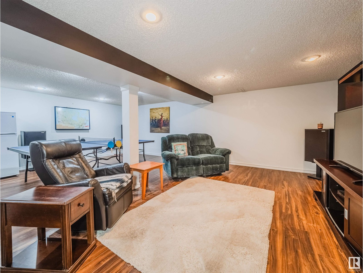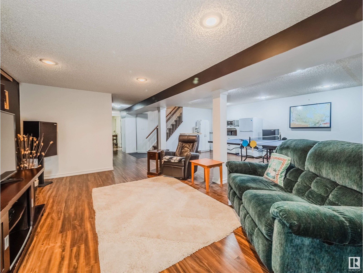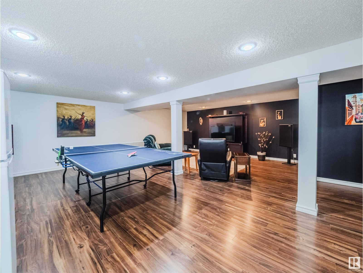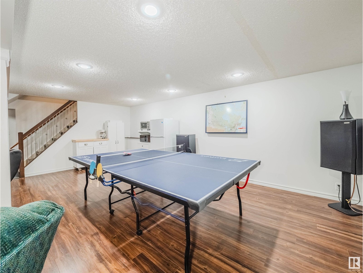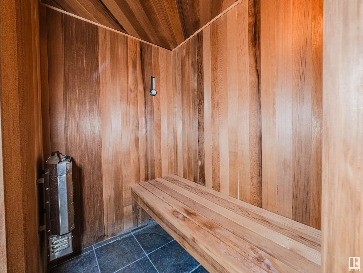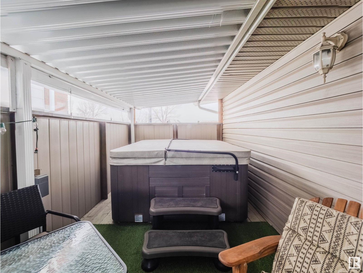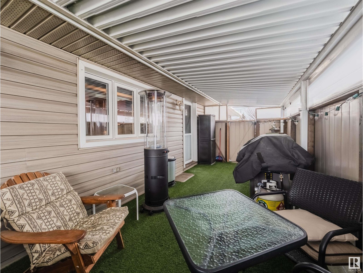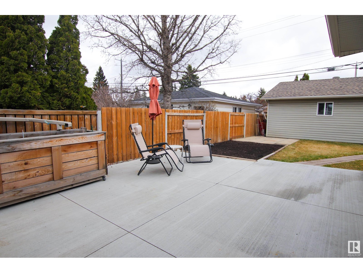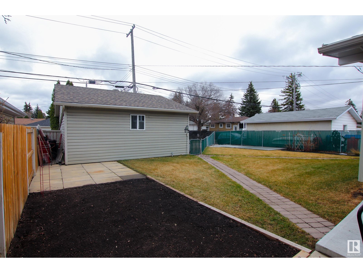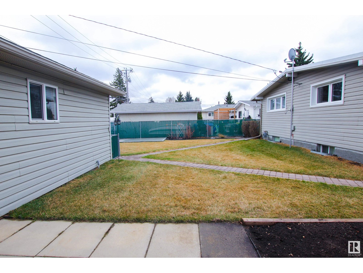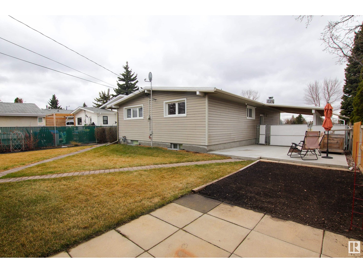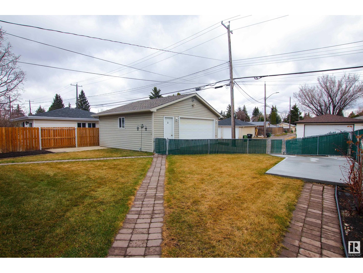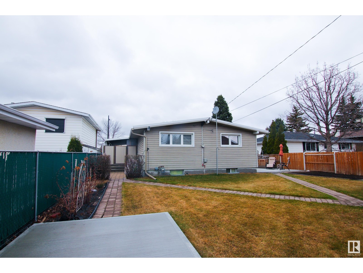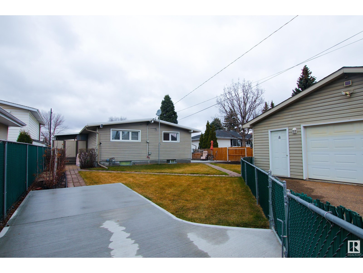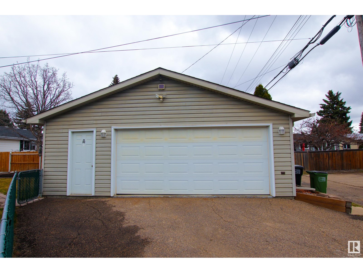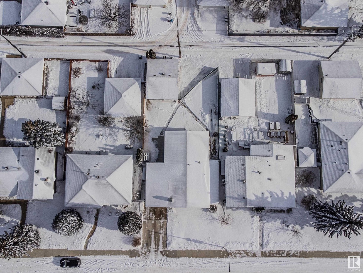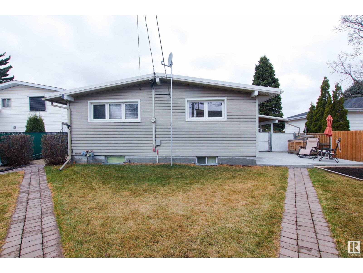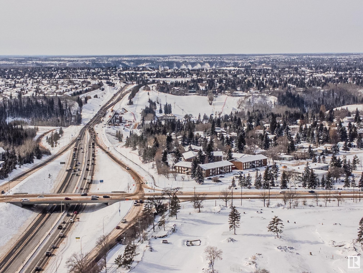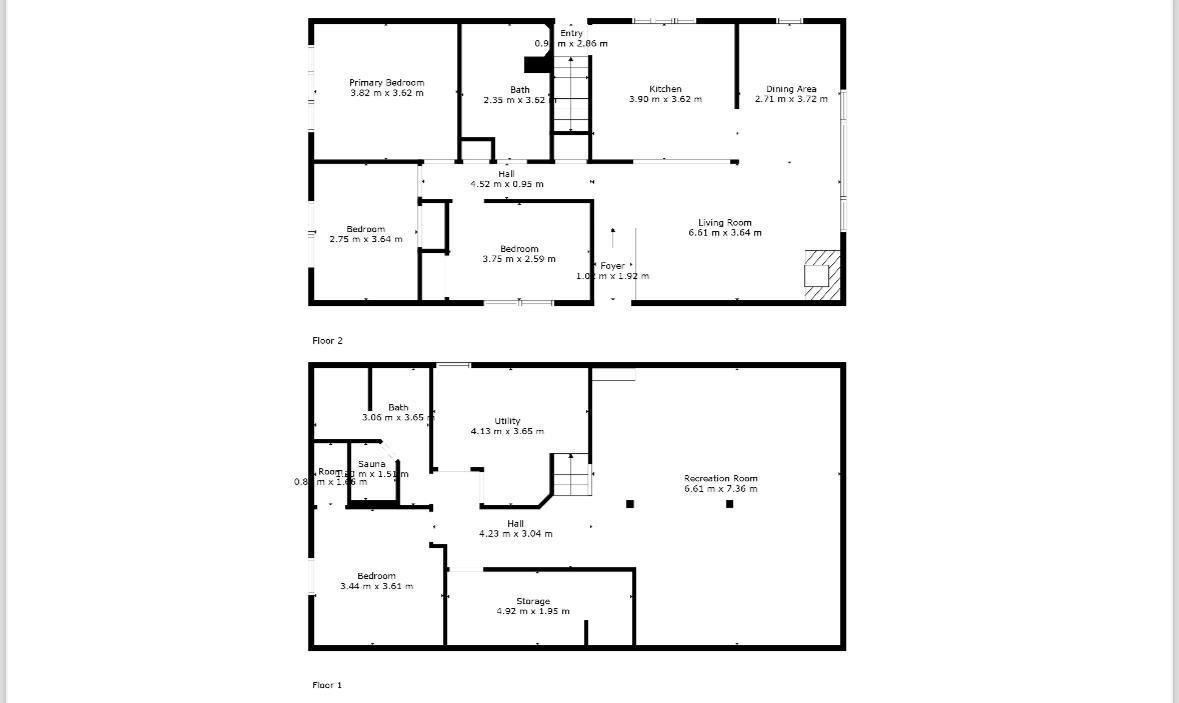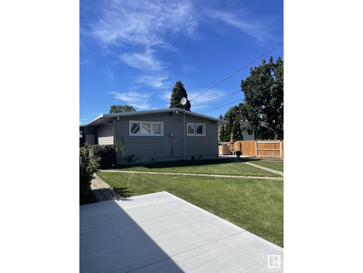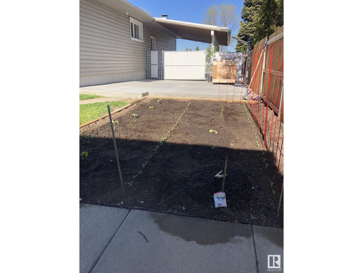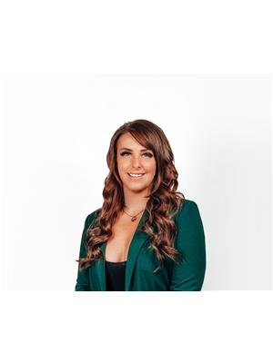Description
Welcome to Malmo Plains & this one of a kind 1084 Sqft home located across from Malmo School. Walking in you will immediately notice the cedar planked vaulted ceiling. The open concept living area has hardwood floors throughout the main floor. The large living room has a cozy fireplace with a massive window that gives off tons of natural light. This home is great for entertaining with the spacious dining & kitchen area. The kitchen has loads of cabinet space & stainless steel appliances. The main floor has 3 good sized bedrooms & a 5 pc bath with a double vanity, jet tub & stand up shower. Downstairs has been finished with massive family room & 1 more bedroom, 3 pc bath, sauna & large laundry room. Outside youll find a covered deck perfect to hang out in your hot tub year round. Head in to the huge yard complete with cover carport newly poured concrete with RV parking & oversized double garage with heated floors. A/C, Shingles on house (2021) & garage (2022) This is one home not to be missed! (id:21083)
Property Summary
-
Property Type
Single Family -
Square Footage
1184 sqft -
Land Size
624.96 -
Time on REALTOR.ca
2 months -
Building Type
House -
Community Name
Malmo Plains -
Title
Freehold -
Stories
1 -
Parking Type
Detached Garage, Carport, RV
Building
Bedrooms
Above Grade
4Bathrooms
Total
2Interior Features
-
Appliances Included
Washer, Refrigerator, Dishwasher, Stove, Dryer, Microwave Range Hood Combo, Garage door opener, Garage door opener remote(s) -
Basement Type
Finished, Full
Building Features
-
Features
See remarks, Lane -
Style
Detached -
Square Footage
110 sqft
Heating & Cooling
-
Cooling
Central air conditioning -
Fire Places
1 -
Heating
Forced air
Parking
-
Parking Type
Detached Garage, Carport, RV
Rooms
| Main level | Living room | |
| Dining room | ||
| Kitchen | ||
| Primary Bedroom | ||
| Bedroom 2 | ||
| Bedroom 3 | ||
| Basement | Family room | |
| Bedroom 4 |
