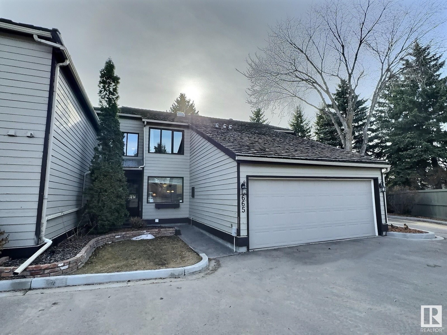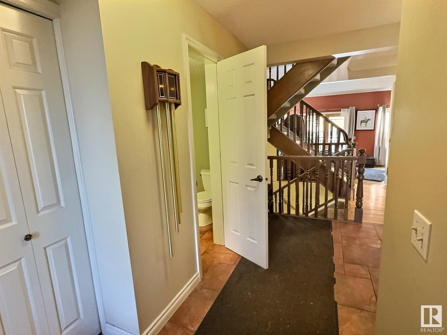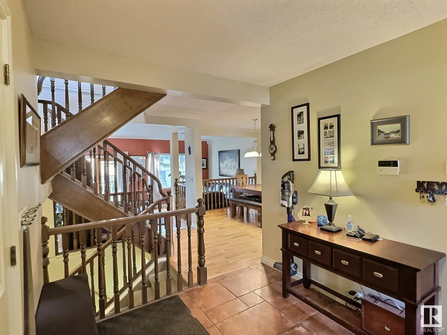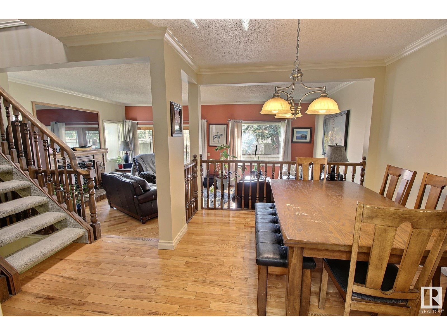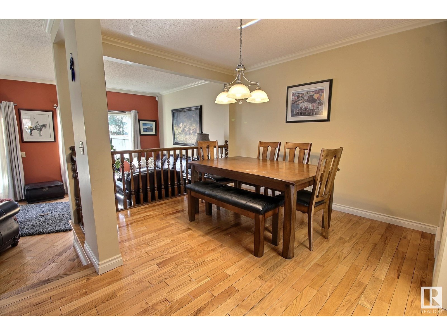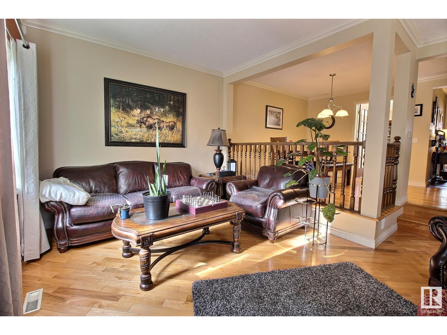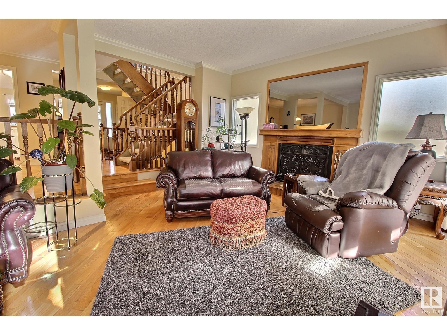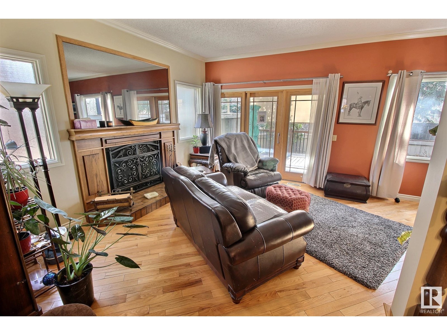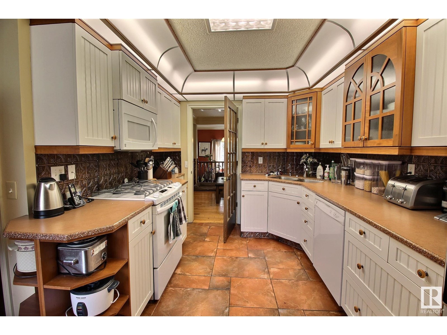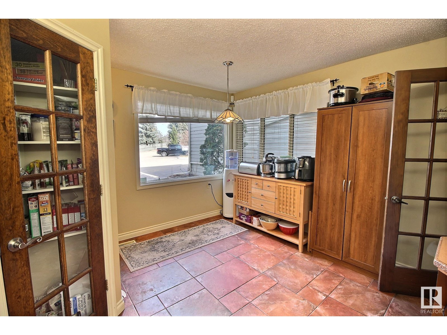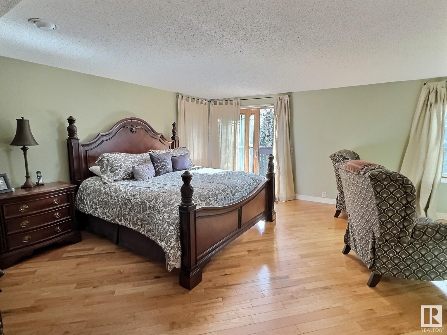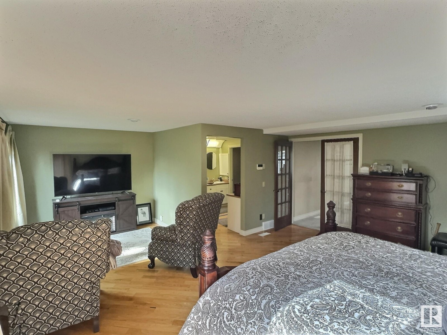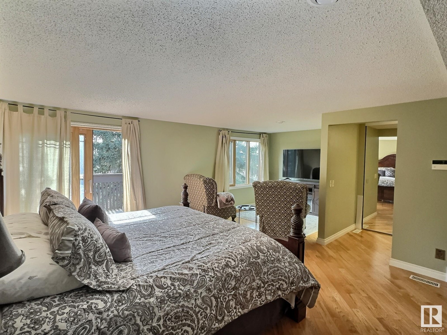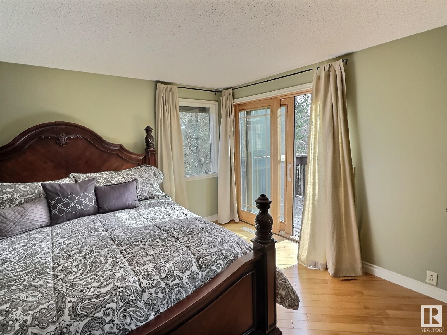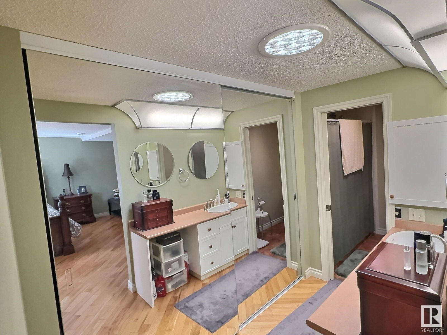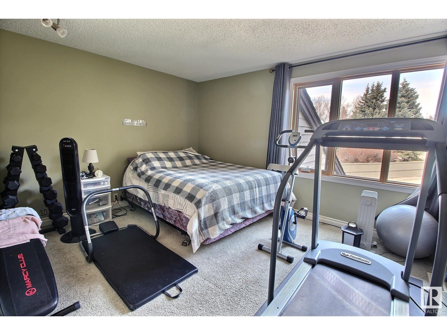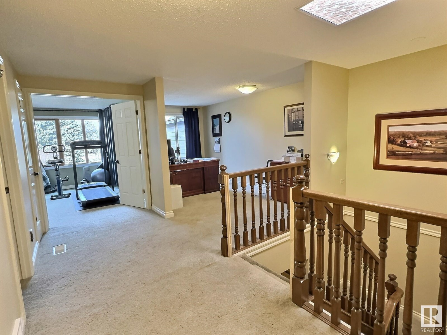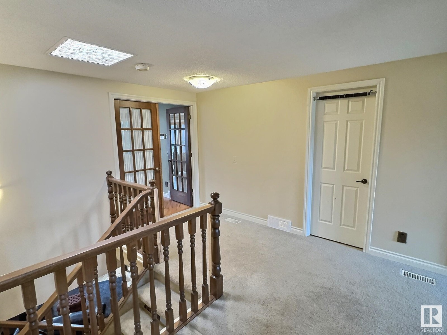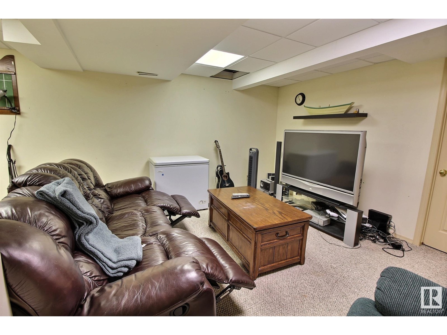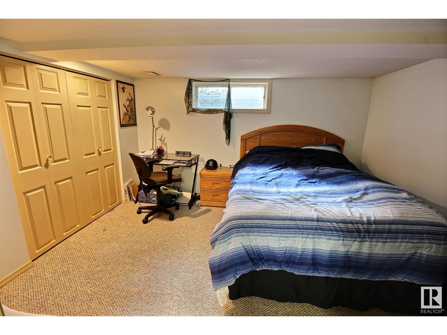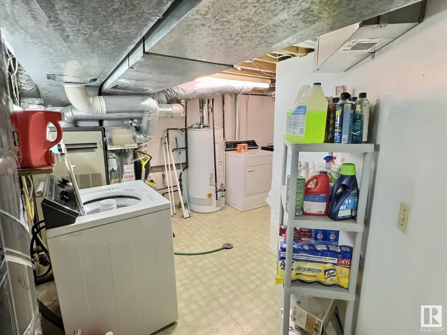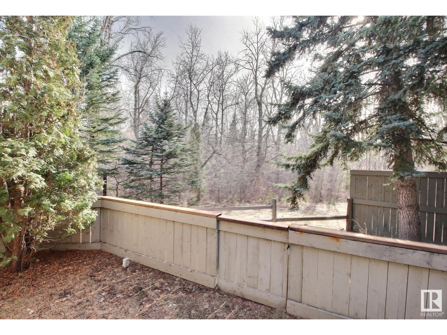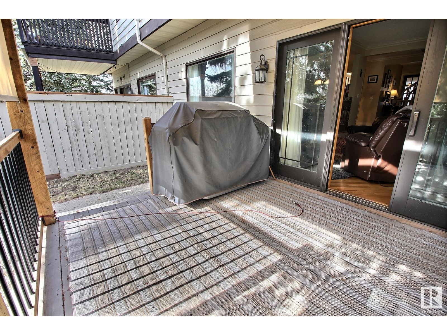$410,000
665 WOODBRIDGE WY
Sherwood Park, Alberta T8A4E4
MLS® Number: E4381182

Description
Located in Sherwood Park, tucked away in the tranquility of Harbour Park. This property backs onto a ravine which provides privacy on the ground level deck as well as the balcony off the master bedroom. The master bedroom is a spacious open concept with big SW facing windows, it features a sitting area & ensuite bathroom with a floor to ceiling mirror closet, secluded water closet and plenty of natural light. Included in the upper-level is a large 2nd bedroom, 3pc bath & a den that overlooks the driveway. Both bedrooms feature double french doors giving a luxury feel. The main level has a unique open concept with a sunken in living room, wood burning fireplace and hardwood throughout. Fully finished basement incl: Rec Room, Bedroom, Den & Storage. Other features inc: 5 Solatube Skylights, Air Jetted Soaker Tub, Solid cherry cabinets & a Double Attached Garage. Condo offers great amenities with a tennis/pickle ball court and fantastic walking trails right at your doorstep. Possession is flexible! (id:21083)
Property Summary
-
Property Type
Single Family -
Square Footage
1718 sqft -
Time on REALTOR.ca
1 month -
Building Type
Row / Townhouse -
Community Name
Woodbridge Farms -
Title
Condo/Strata -
Stories
2 -
Parking Type
Attached Garage
Building
Bedrooms
Above Grade
2Bathrooms
Total
4Partial
1Interior Features
-
Appliances Included
Washer, Refrigerator, Central Vacuum, Gas stove(s), Dishwasher, Dryer, Hood Fan, Window Coverings, Garage door opener -
Basement Type
Finished, Full
Building Features
-
Features
Corner Site -
Style
Attached -
Square Footage
159.6 sqft
Heating & Cooling
-
Heating
Forced air
Maintenance or Condo Information
-
Condo / Strata Fees
$640 Monthly -
Condo / Strata Fees Include
Exterior Maintenance, Landscaping, Property Management, Water, Insurance, Other, See Remarks
Parking
-
Parking Type
Attached Garage
Rooms
| Main level | Living room | |
| Dining room | ||
| Kitchen | ||
| Basement | Family room | |
| Upper Level | Primary Bedroom | |
| Bedroom 2 | ||
| Bonus Room |
