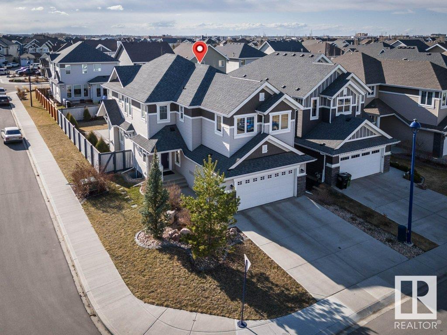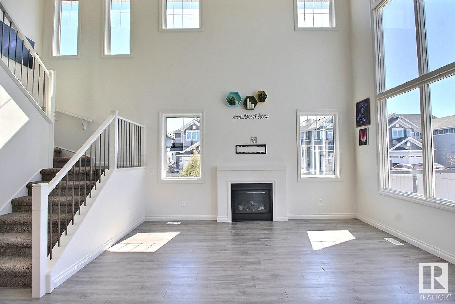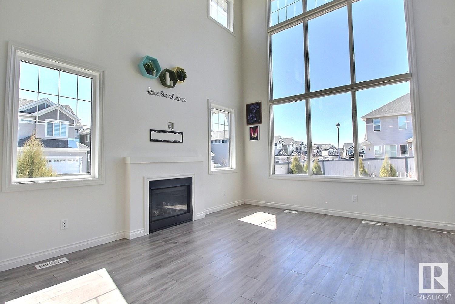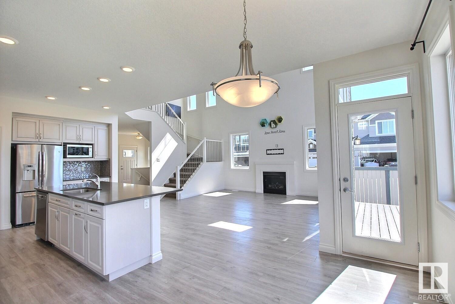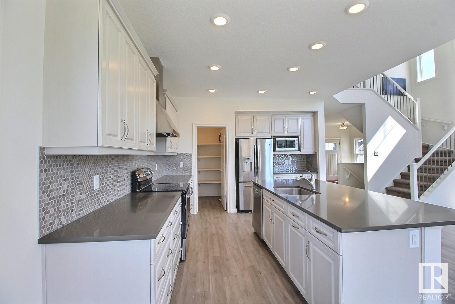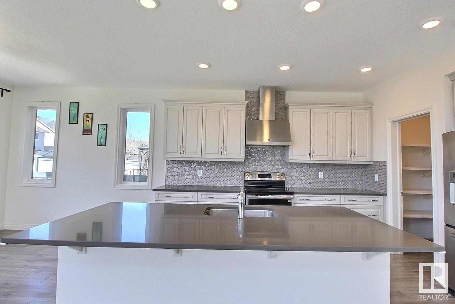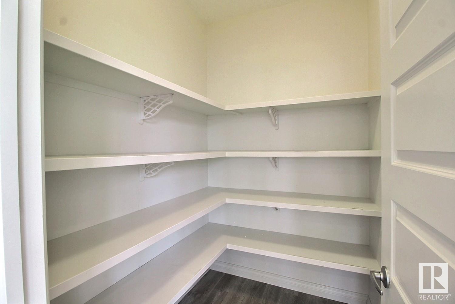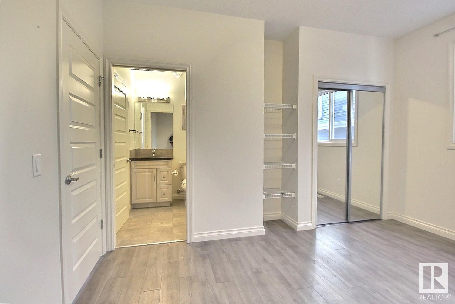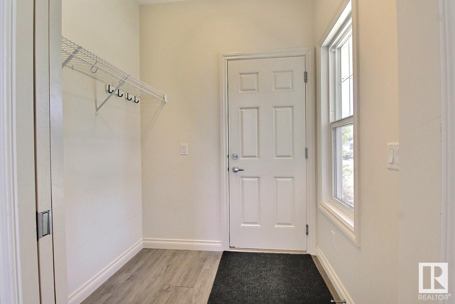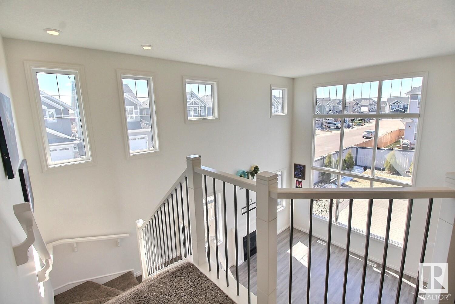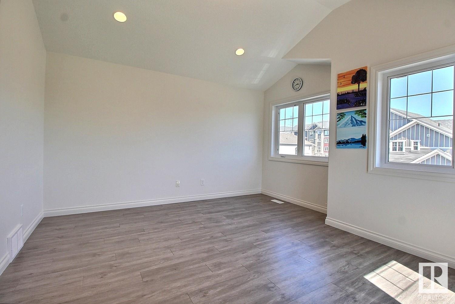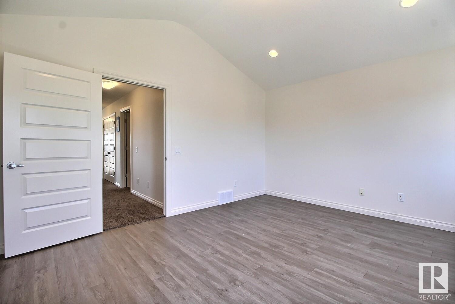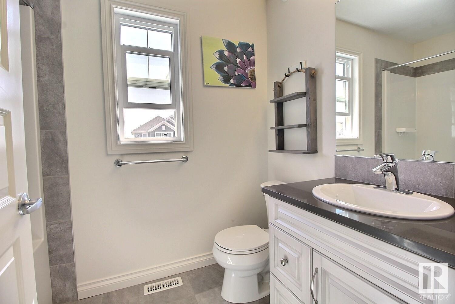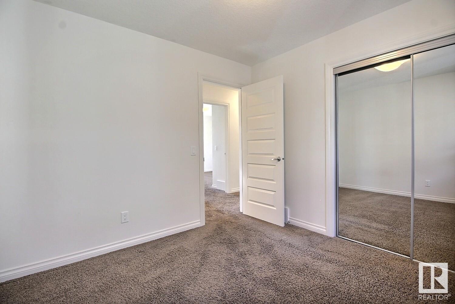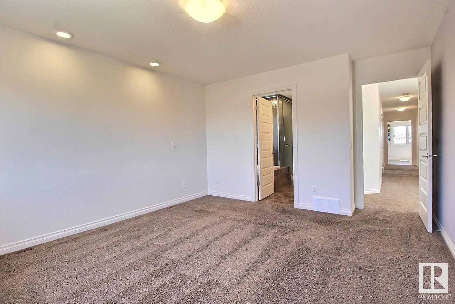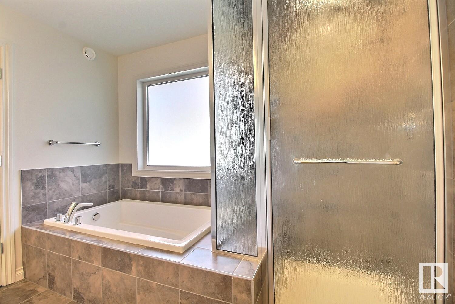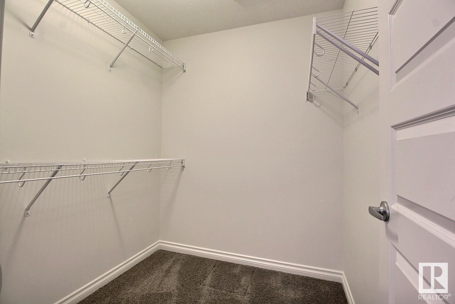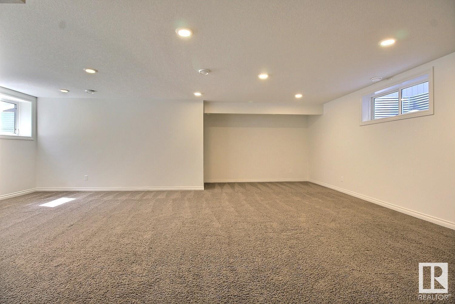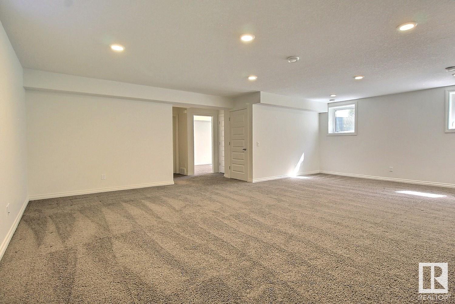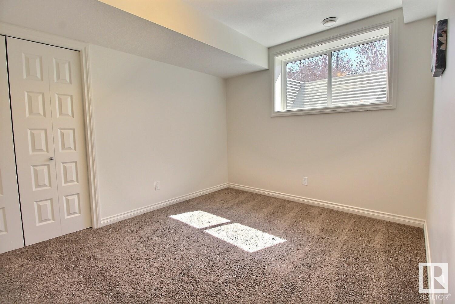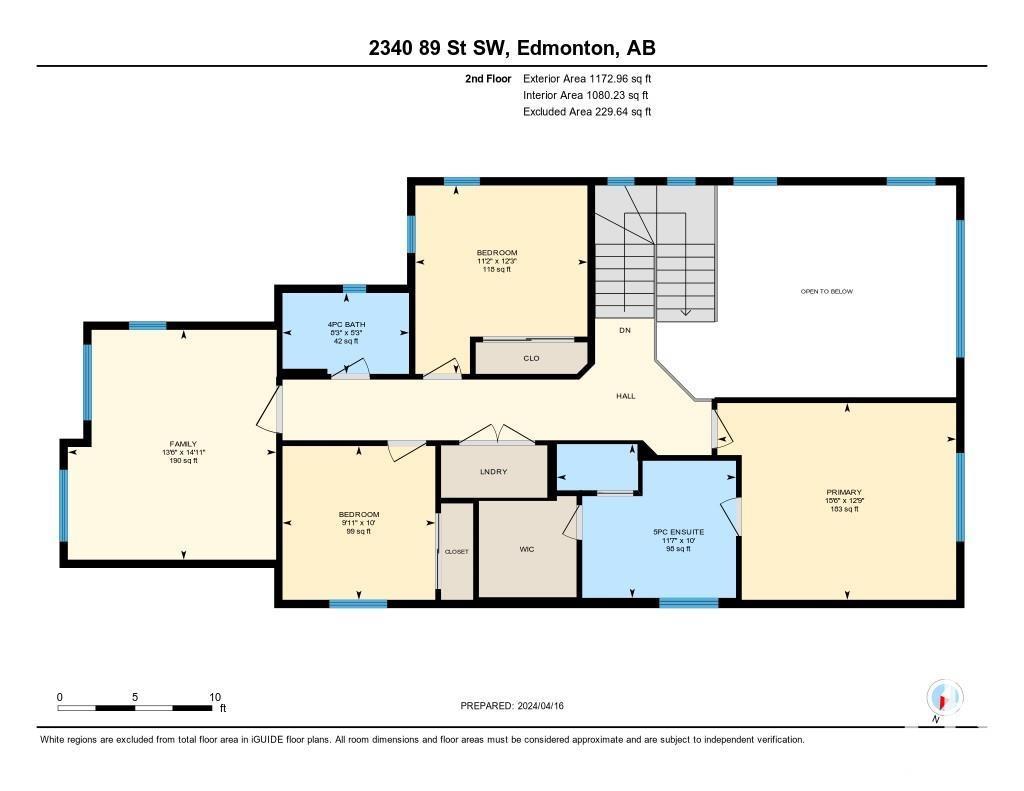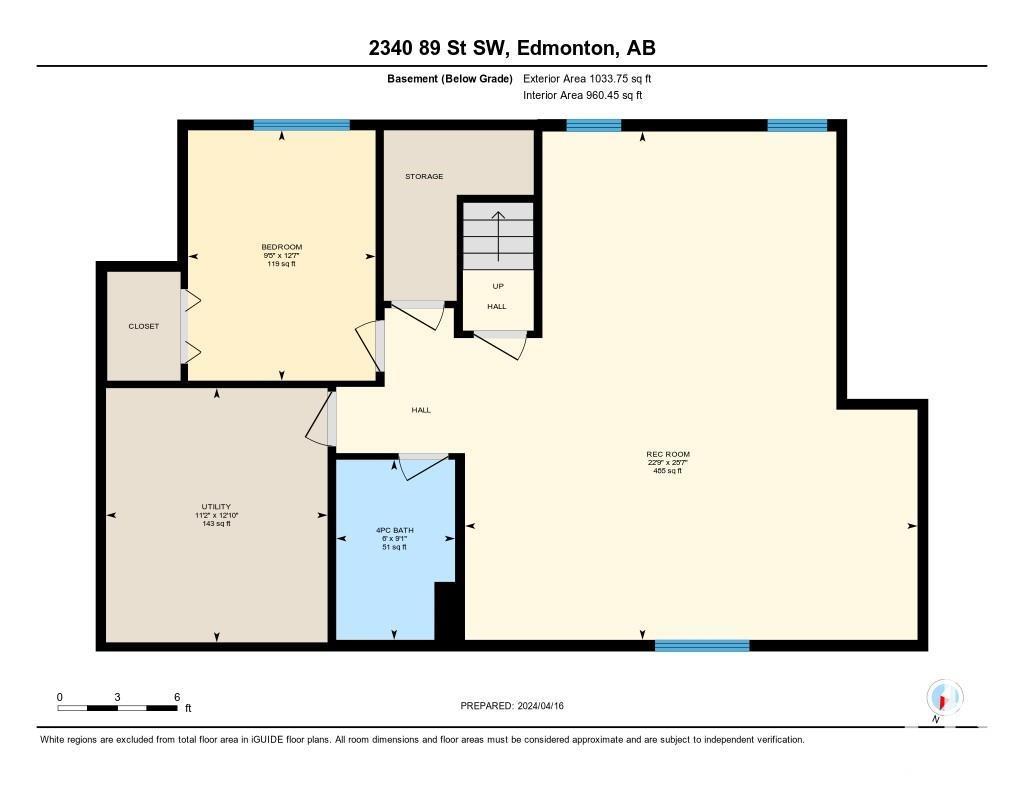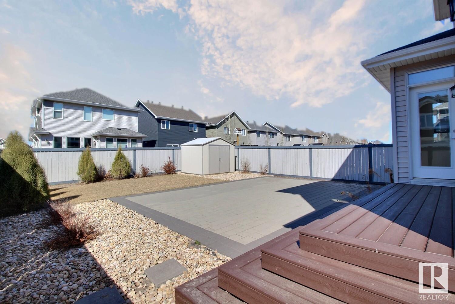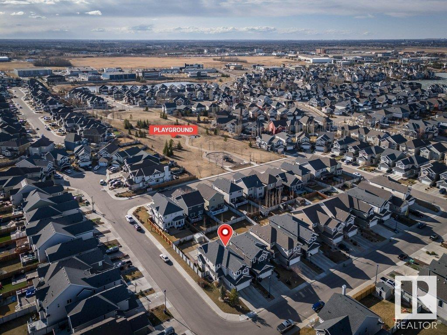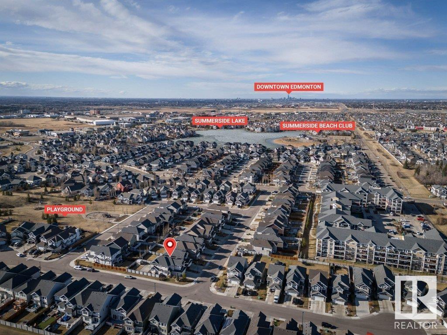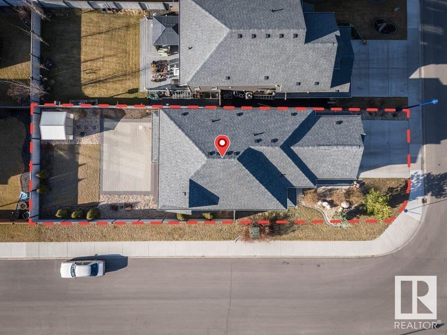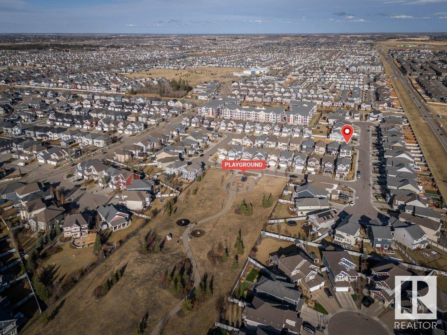Description
Summerside Beauty, this home is just 1 block from a playground & a 13 minute walk from the private beach club, with lake access. Meticulously maintained, this property was specifically selected with its SW orientation to take full advantage of the soaring 2 story great room with spectacular window upgrades to create a sun-soaked living space year-round. Built with large families & entertaining in mind, this A/C property includes a closed off mud room, generous sized main floor bedroom with 4pc bath perfect for an aging family member or a home office, lux vinyl plank floors, expansive kitchen with the focal point being a huge sit up island, quartz counters & walk in pantry. Spacious primary bedroom includes a gorgeous bathroom with heated floors. Upper level comes complete with laundry, 3 bedrooms, bonus room with vaulted ceiling (or bedroom!). Basement is impressive with its sprawling rec room, 6th bedroom & full bathroom. Over $35,000 spent on landscaping with large backyard stone patio & composite deck. (id:21083)
Property Summary
-
Property Type
Single Family -
Square Footage
2297 sqft -
Land Size
457.18 -
Time on REALTOR.ca
2 weeks -
Building Type
House -
Community Name
Summerside -
Title
Freehold -
Stories
2 -
Parking Type
Attached Garage, Heated Garage
Building
Bedrooms
Above Grade
5Bathrooms
Total
4Interior Features
-
Appliances Included
Washer, Refrigerator, Dishwasher, Stove, Dryer, Microwave, Hood Fan, Storage Shed, Garage door opener, Garage door opener remote(s) -
Basement Type
Finished, Full
Building Features
-
Features
Corner Site, No back lane -
Style
Detached -
Square Footage
213.4 sqft
Heating & Cooling
-
Cooling
Central air conditioning -
Fire Places
1 -
Heating
Forced air
Parking
-
Parking Type
Attached Garage, Heated Garage
Rooms
| Main level | Living room | |
| Dining room | ||
| Kitchen | ||
| Bedroom 4 | ||
| Mud room | ||
| Upper Level | Primary Bedroom | |
| Bedroom 2 | ||
| Bedroom 3 | ||
| Bonus Room | ||
| Basement | Bedroom 5 | |
| Recreation room |

