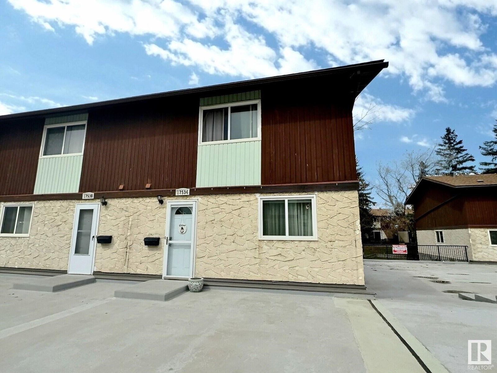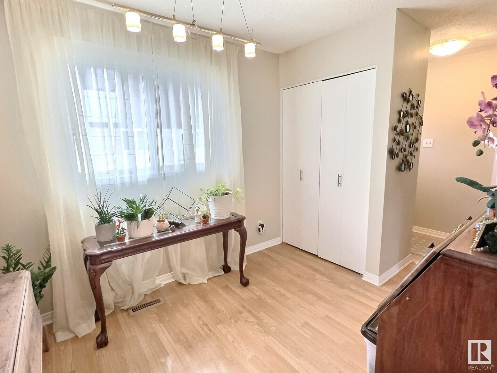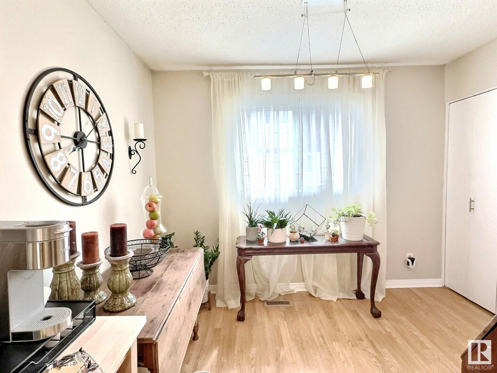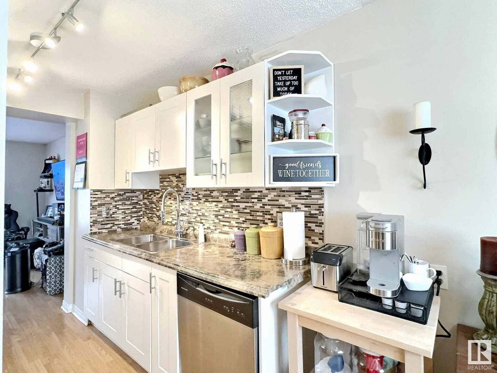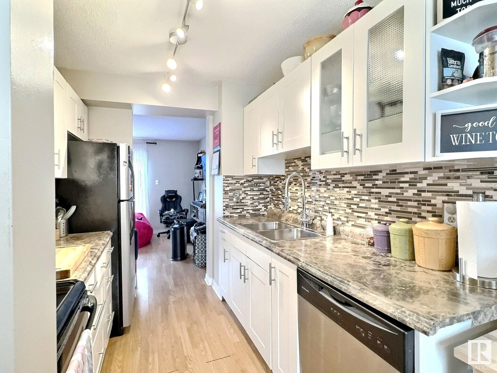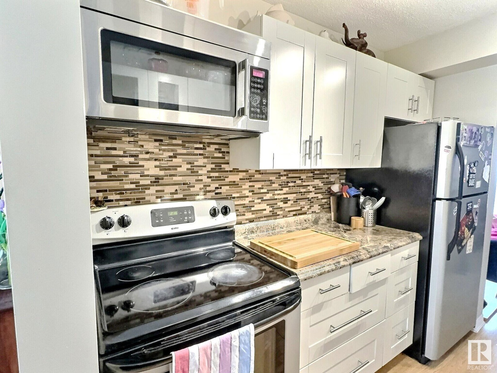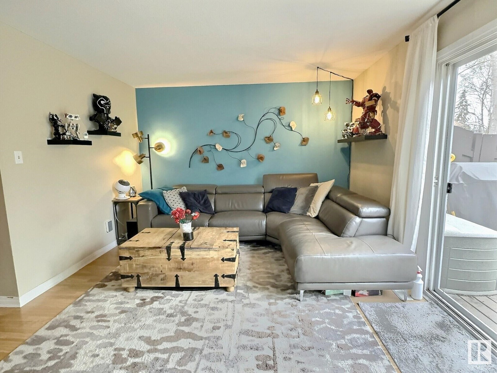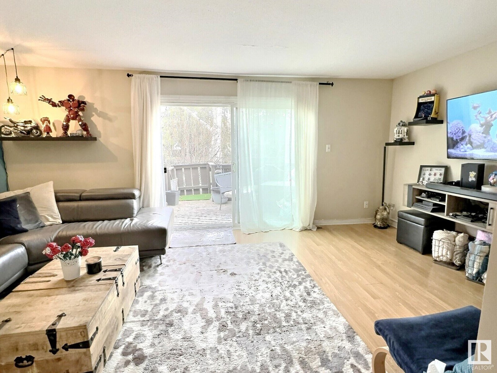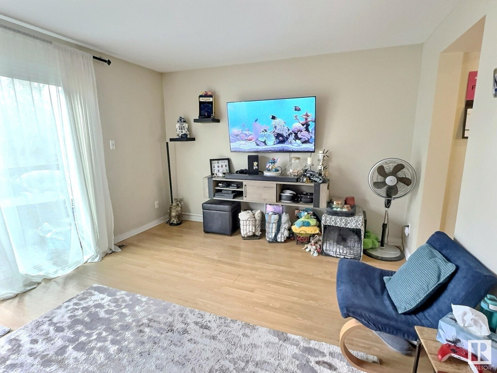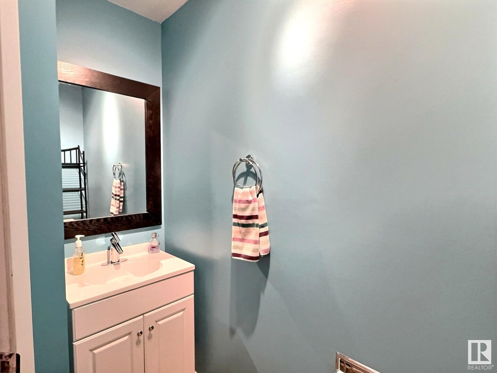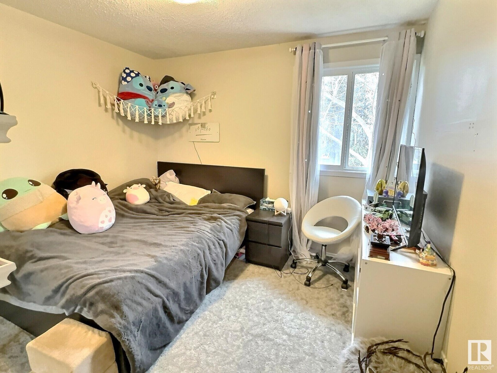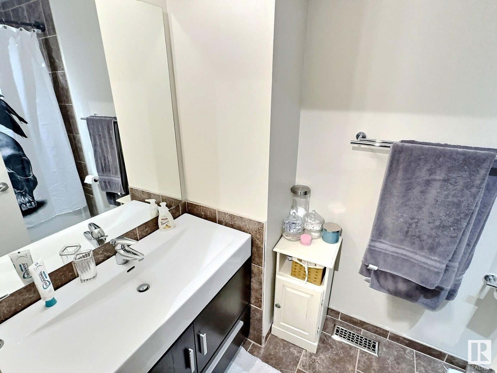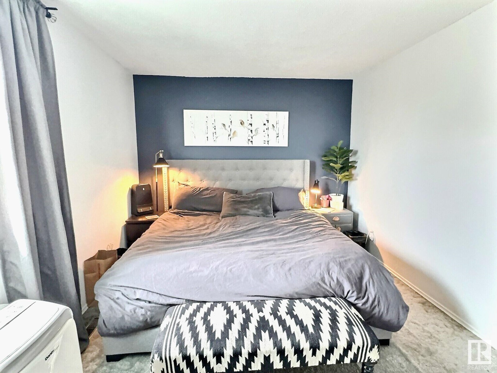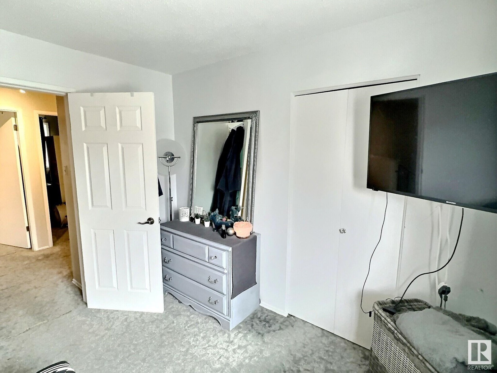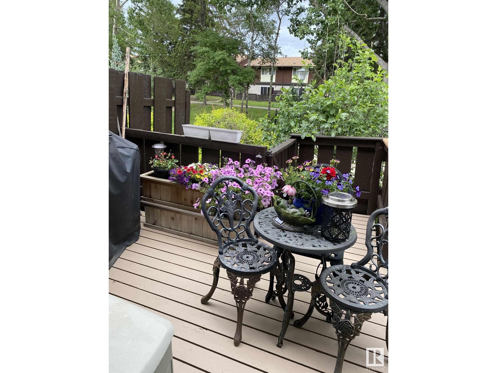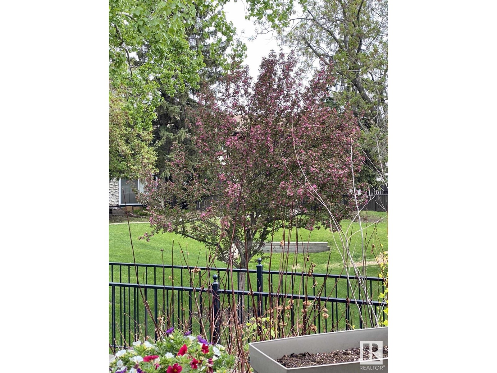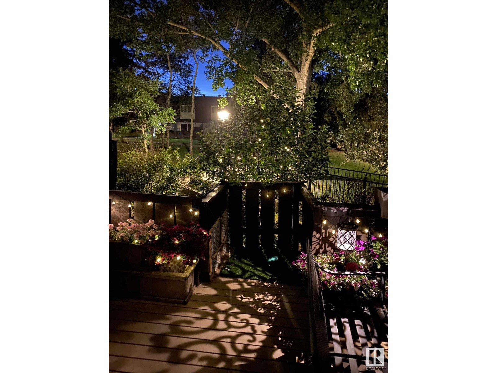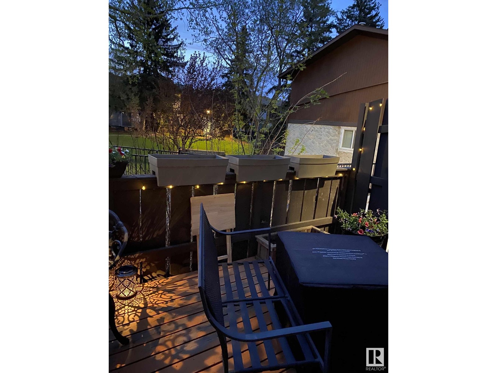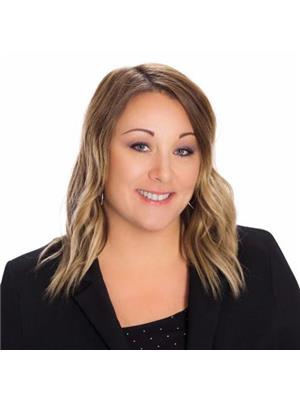$189,000
17534 76 AV NW
Edmonton, Alberta T5T0H8
MLS® Number: E4384802

Description
GREAT LOCATION in this charming townhouse, perfectly crafted for first-time buyers and growing families. Situated in the heart of Callingwood North, Willowdale Village is mere moments away from an array of amenities including schools, YMCA, the dog park, West Edmonton Mall, public transportation, and shopping options. Step inside and be greeted by a large, light-filled living space, designed for comfort and style. The modern, updated kitchen is a culinary haven, alongside a generous living area bathed in natural light, providing a warm, inviting space to unwind with a convenient half bath on the main floor. Three generously sized bedrooms and 3-piece bath upstairs. Outside, the private yard presents a tranquil retreat for relaxation or play. Added to this, an exclusive underground parking space, with a private entrance, ensures direct and secure access to your new abode. With all these features and more, this townhouse is the perfect choice for those seeking a blend of modern living and prime location! (id:21083)
Property Summary
-
Property Type
Single Family -
Square Footage
1140 sqft -
Time on REALTOR.ca
2 weeks -
Building Type
Row / Townhouse -
Community Name
Callingwood North -
Title
Condo/Strata -
Stories
2 -
Parking Type
Underground
Building
Bedrooms
Above Grade
3Bathrooms
Total
2Partial
1Interior Features
-
Appliances Included
Washer, Refrigerator, Dishwasher, Stove, Dryer, Microwave Range Hood Combo -
Basement Type
Unfinished, Full
Building Features
-
Features
No Smoking Home -
Style
Attached -
Square Footage
105.93 sqft
Heating & Cooling
-
Heating
Forced air
Maintenance or Condo Information
-
Condo / Strata Fees
$389 Monthly -
Condo / Strata Fees Include
Exterior Maintenance, Property Management, Insurance, Other, See Remarks
Parking
-
Parking Type
Underground
Rooms
| Main level | Living room | |
| Dining room | ||
| Kitchen | ||
| Upper Level | Primary Bedroom | |
| Bedroom 2 | ||
| Bedroom 3 |
