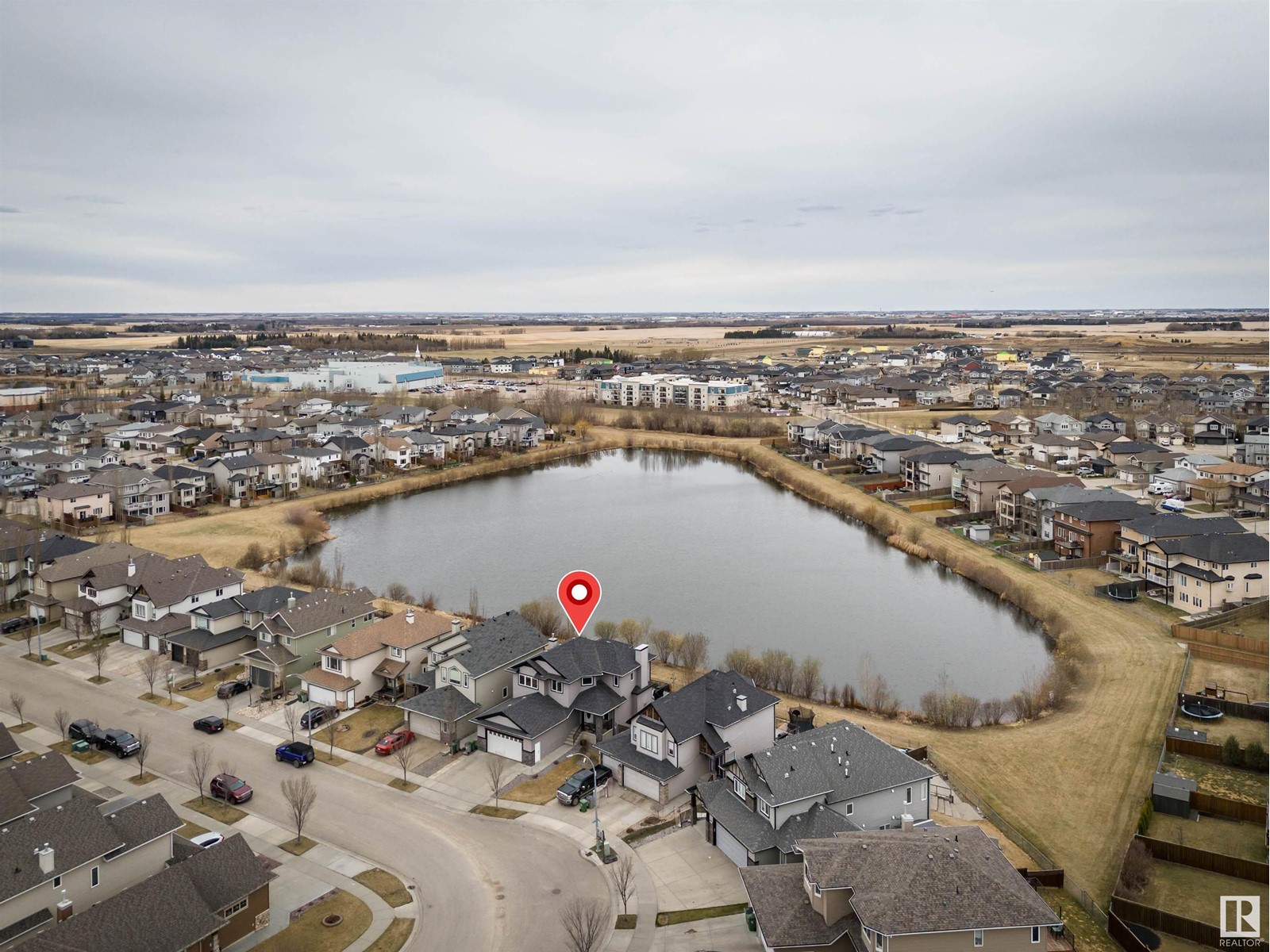Description
SERENE LOCATION for this impressive 2-story WALKOUT home located in Eaglemont. BACKING THE POND you will feel at home in nature year-round. This home oozes with elegance from its towering entryway with spiral staircase, large great room with picturesque oversized windows, 9ft ceilings, built in speaker system, hardwood floors, stone fireplace, chefs kitchen with gas stove & granite counters, amazing main floor laundry room plus a main floor office. Topping it all off is a full length low maintenance deck with stunning vistas. Upstairs showcases a large owners suite with W/I closet and lux ensuite with jetted tub. Good sized second bedroom & finally a bonus room with loft that that can transition for a 3rd bedroom. Finally, a basement that will impress everyone with its stunning walk out patio, large rec room, secondary kitchen, bedroom & full bathroom. Cherry on top is an oversized heated 28x24 garage with 9ft door, perfect for your truck. (id:21083)
Property Summary
-
Property Type
Single Family -
Square Footage
2214 sqft -
Land Size
590.03 -
Time on REALTOR.ca
2 weeks -
Building Type
House -
Community Name
Eaglemont Heights -
Title
Freehold -
Stories
2 -
Parking Type
Attached Garage, Oversize, Heated Garage
Building
Bedrooms
Above Grade
4Bathrooms
Total
4Partial
1Interior Features
-
Appliances Included
Washer, Refrigerator, Central Vacuum, Gas stove(s), Dishwasher, Dryer, Microwave Range Hood Combo, Two stoves, Window Coverings, Garage door opener, Garage door opener remote(s) -
Basement Type
Finished, Full, Walk out
Building Features
-
Features
See remarks, No Animal Home, No Smoking Home -
Style
Detached -
Square Footage
205.68 sqft -
Building Amenities
Ceiling - 9ft
Heating & Cooling
-
Cooling
Central air conditioning -
Fire Places
1 -
Heating
Forced air
Parking
-
Parking Type
Attached Garage, Oversize, Heated Garage
Rooms
| Main level | Living room | |
| Dining room | ||
| Kitchen | ||
| Den | ||
| Laundry room | ||
| Upper Level | Primary Bedroom | |
| Bedroom 2 | ||
| Bedroom 3 | ||
| Loft | ||
| Basement | Bedroom 4 |
Land
Waterfront Features
-
Waterfront
Waterfront on lake










































































