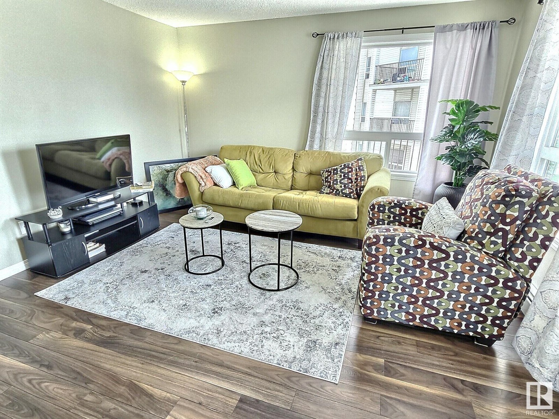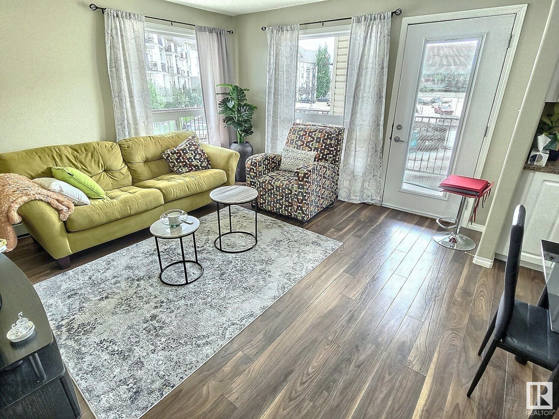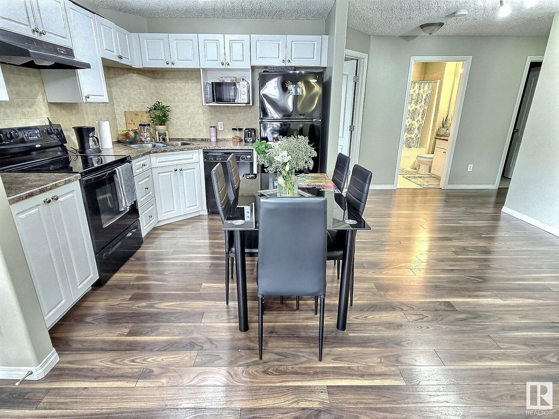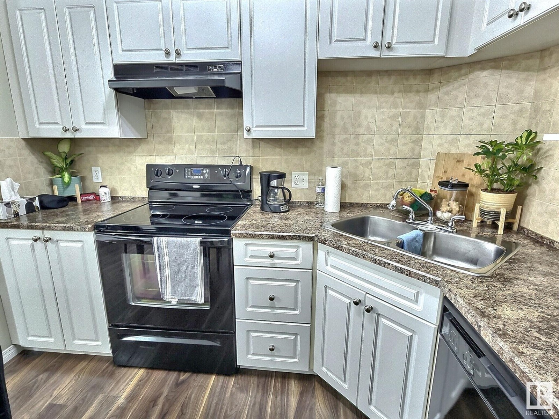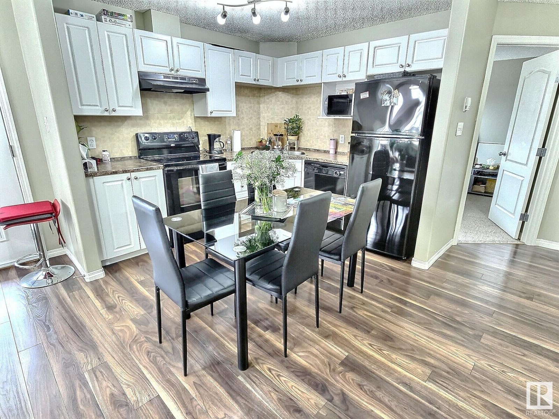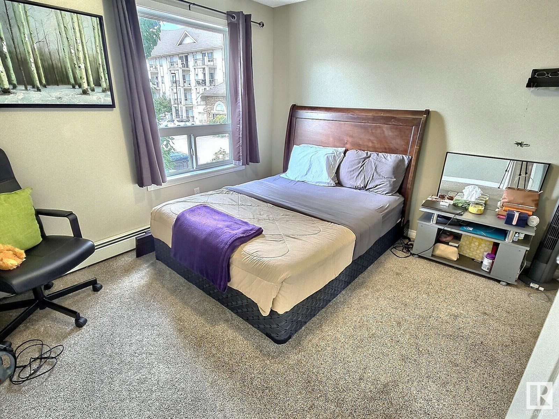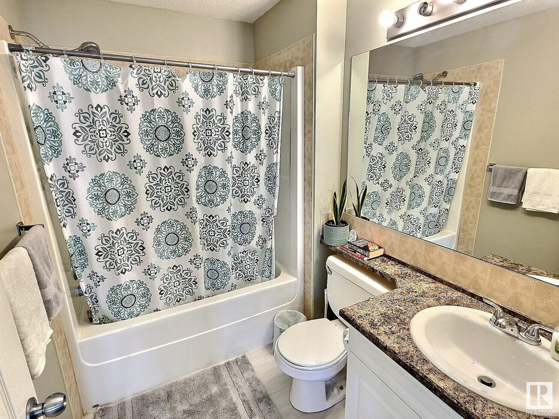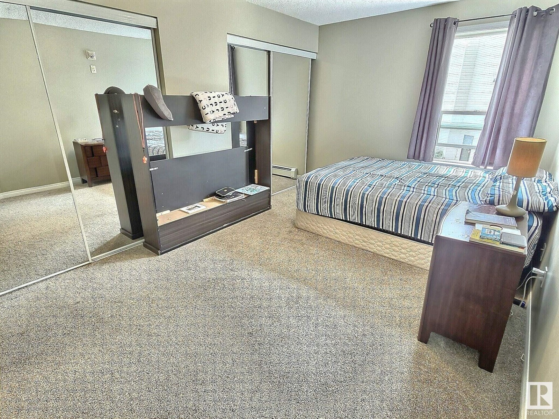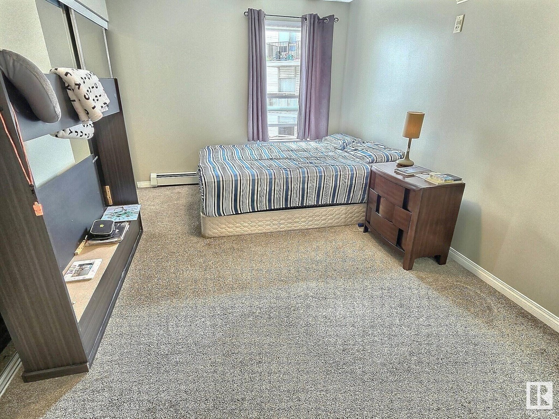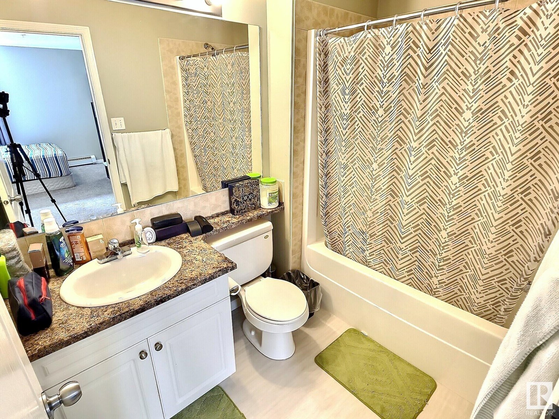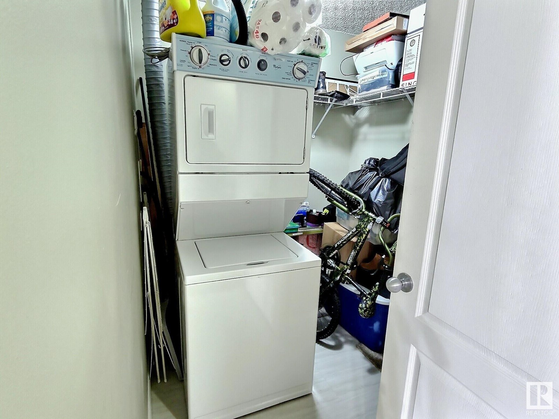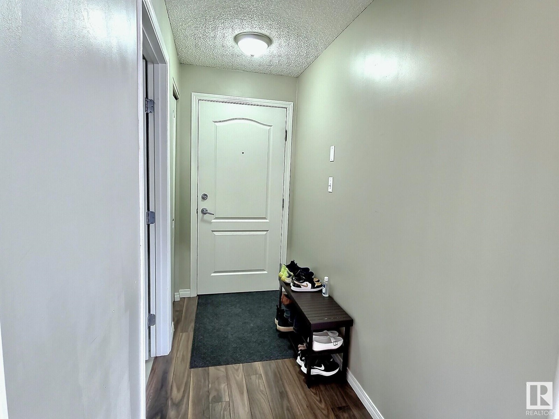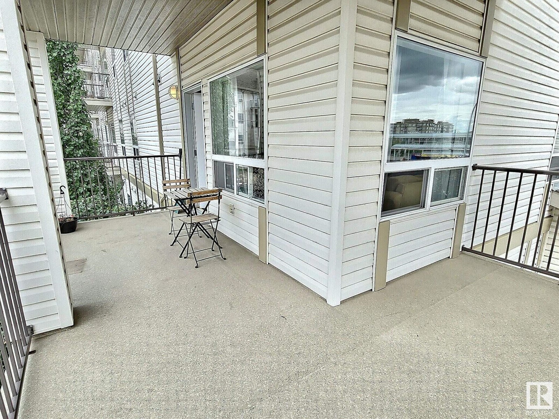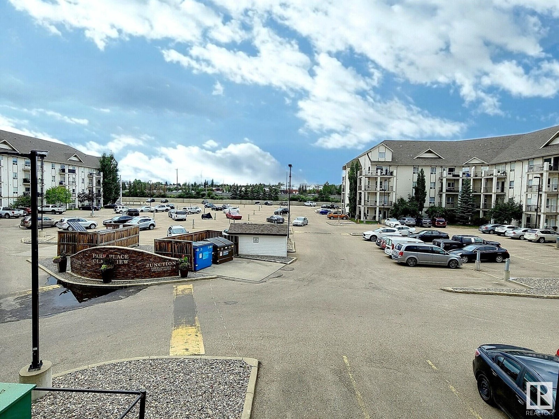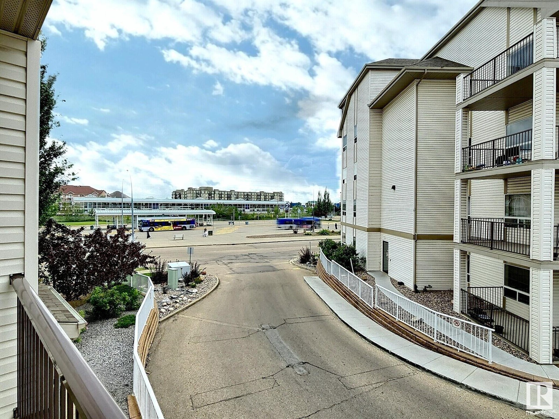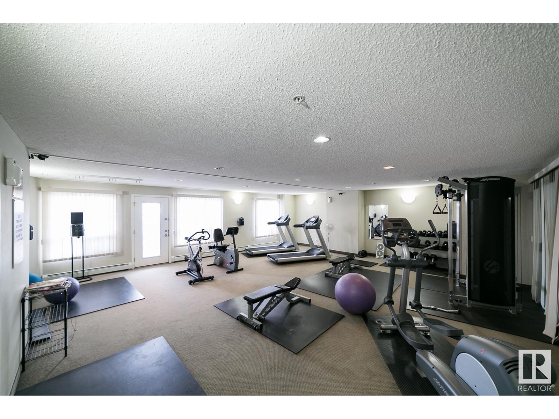$169,999
#1226 330 Clareview Station DR NW
Edmonton, Alberta T5Y0E6
MLS® Number: E4385471

Description
Introducing a stunning two-bedroom, two-bathroom condo in North Edmonton, perfect for first-time buyers or those looking to downsize. This corner unit boasts a wrap-around balcony, allowing you to soak up the south-west facing sun and relish the abundance of natural light that floods the open concept living space. Inside, you'll be greeted by the modern interior with stylish laminate floors, complete with crisp white cabinets and contrasting black appliances in the kitchen. The unit offers two spacious bedrooms, with the primary bedroom providing dual closets and a luxurious 3-piece ensuite bath. Additionally, the in-suite laundry offers convenient storage area. With two titled parking stalls included and heat and water expenses incorporated in the reasonable condo fee, you can live with peace of mind, knowing that the complex also has a healthy reserve fund. Situated mere steps from the Clareview LRT station, and just minutes away from Manning Drive, offering easy access to local amenities. Must see! (id:21083)
Property Summary
-
Property Type
Single Family -
Square Footage
861 sqft -
Time on REALTOR.ca
2 weeks -
Building Type
Apartment -
Community Name
Clareview Town Centre -
Title
Condo/Strata -
Parking Type
Stall
Building
Bedrooms
Above Grade
2Bathrooms
Total
2Interior Features
-
Appliances Included
Refrigerator, Dishwasher, Stove, Hood Fan, Washer/Dryer Stack-Up -
Basement Type
None
Building Features
-
Features
See remarks, No Animal Home, No Smoking Home -
Style
Attached -
Square Footage
79.98 sqft
Heating & Cooling
-
Heating
Baseboard heaters
Maintenance or Condo Information
-
Condo / Strata Fees
$441 Monthly -
Condo / Strata Fees Include
Exterior Maintenance, Property Management, Heat, Water, Insurance, Other, See Remarks
Parking
-
Parking Type
Stall
Rooms
| Main level | Living room | |
| Dining room | ||
| Kitchen | ||
| Primary Bedroom | ||
| Bedroom 2 |

