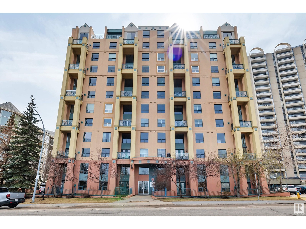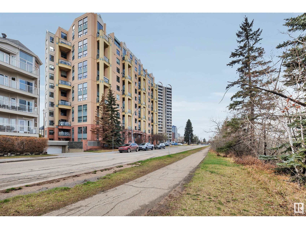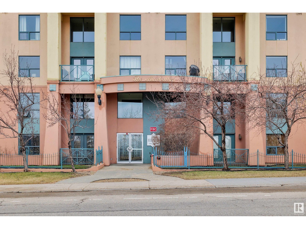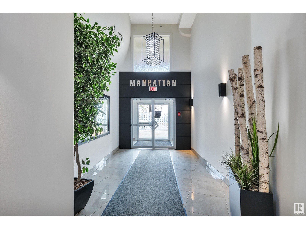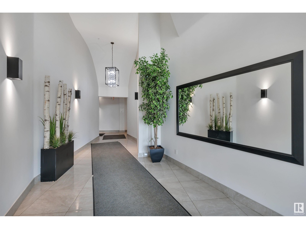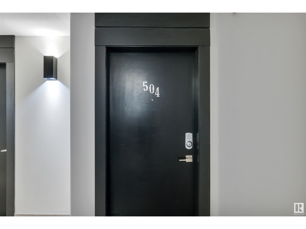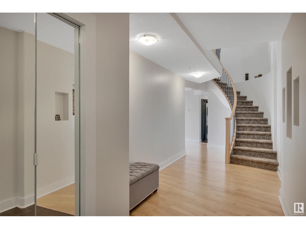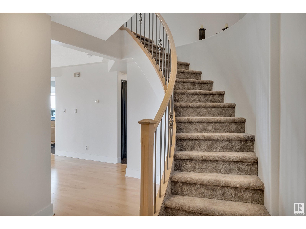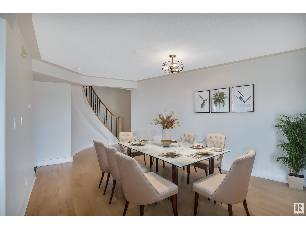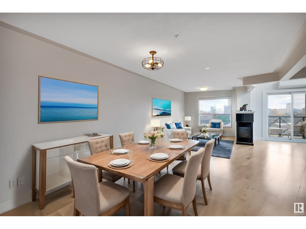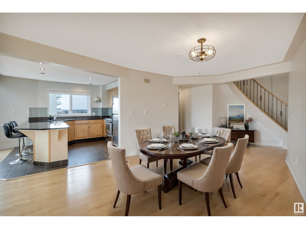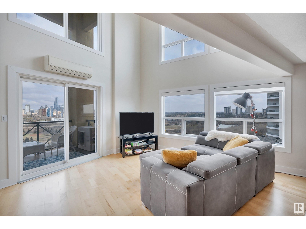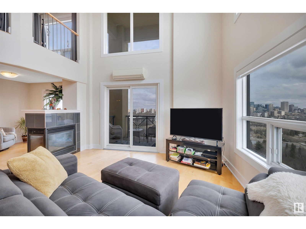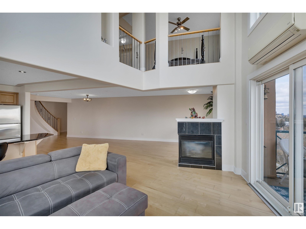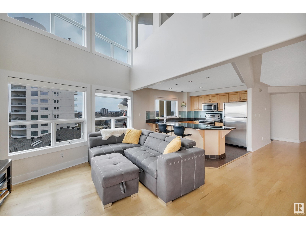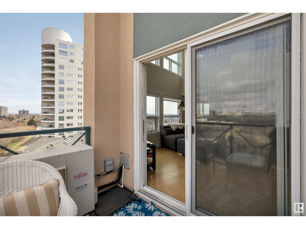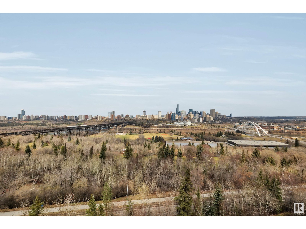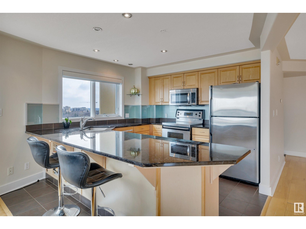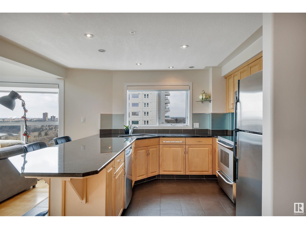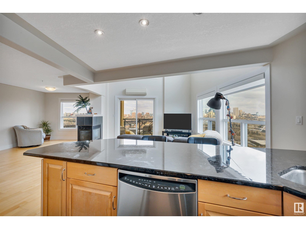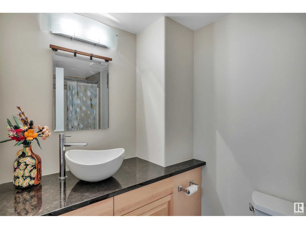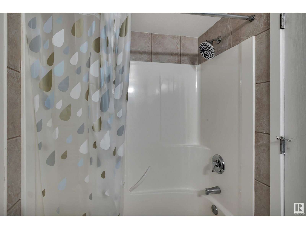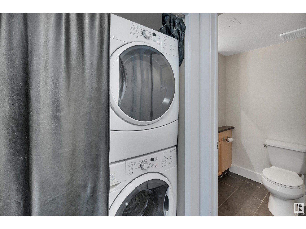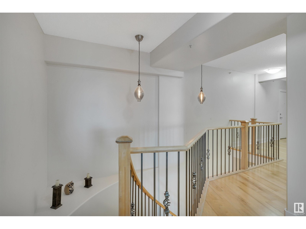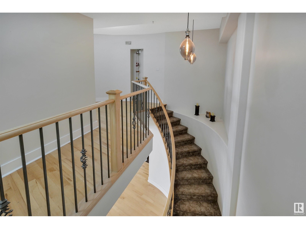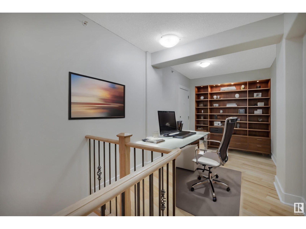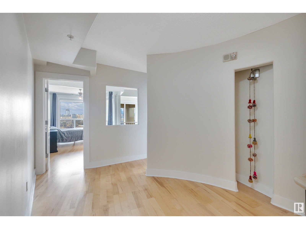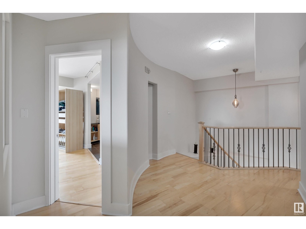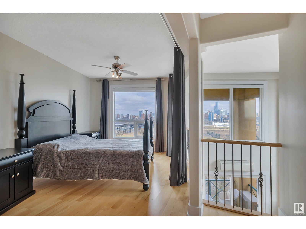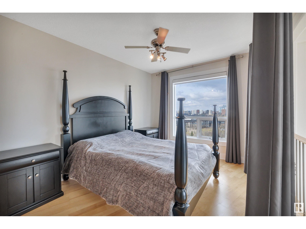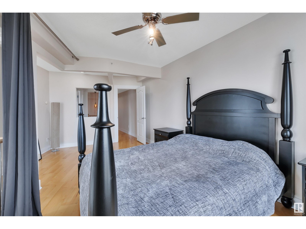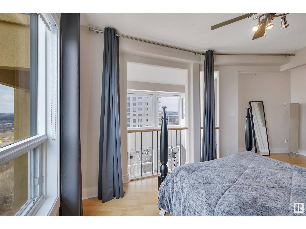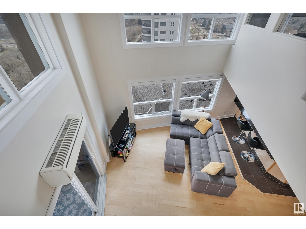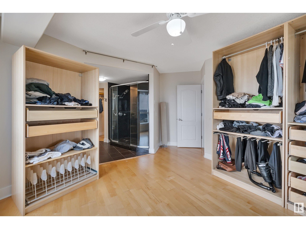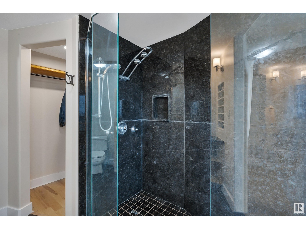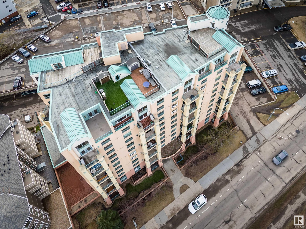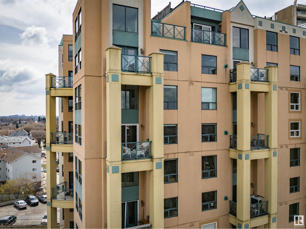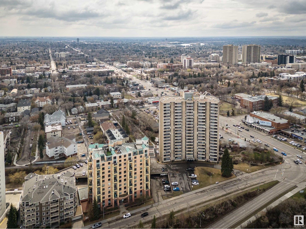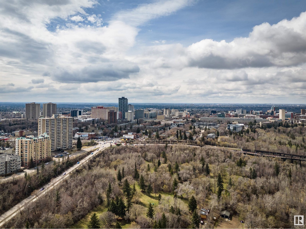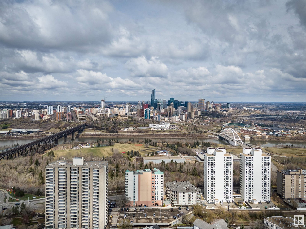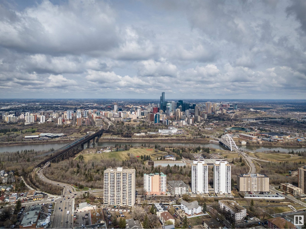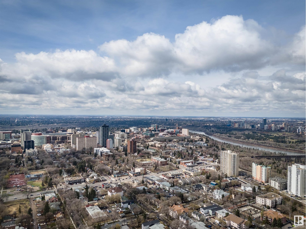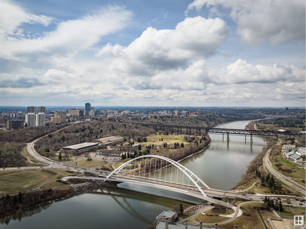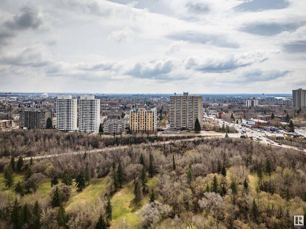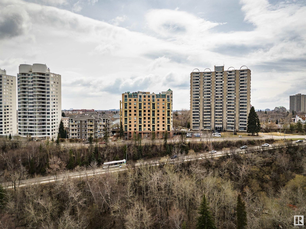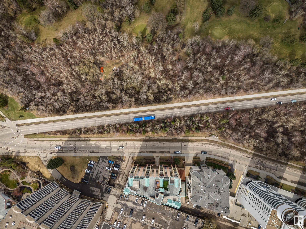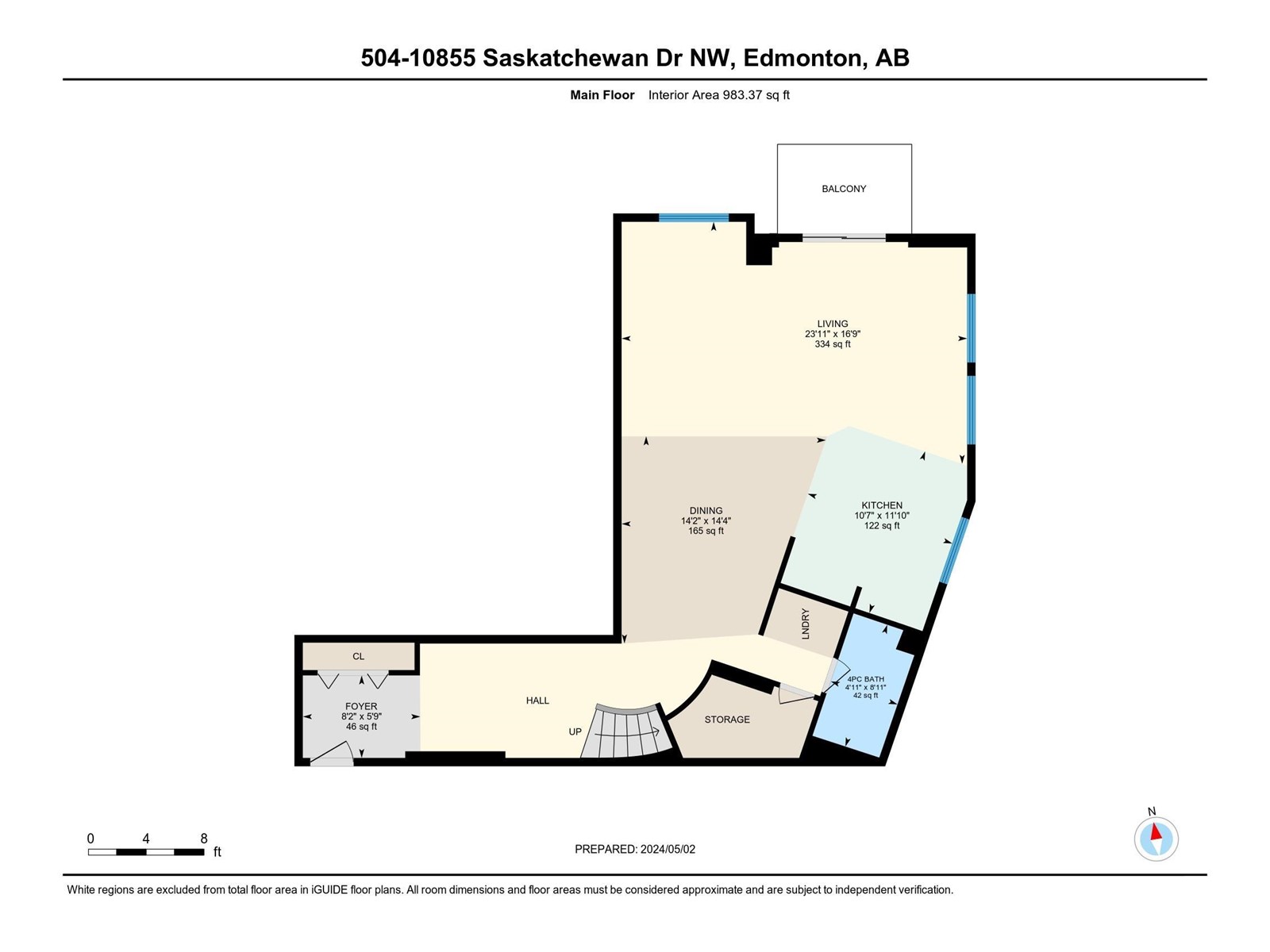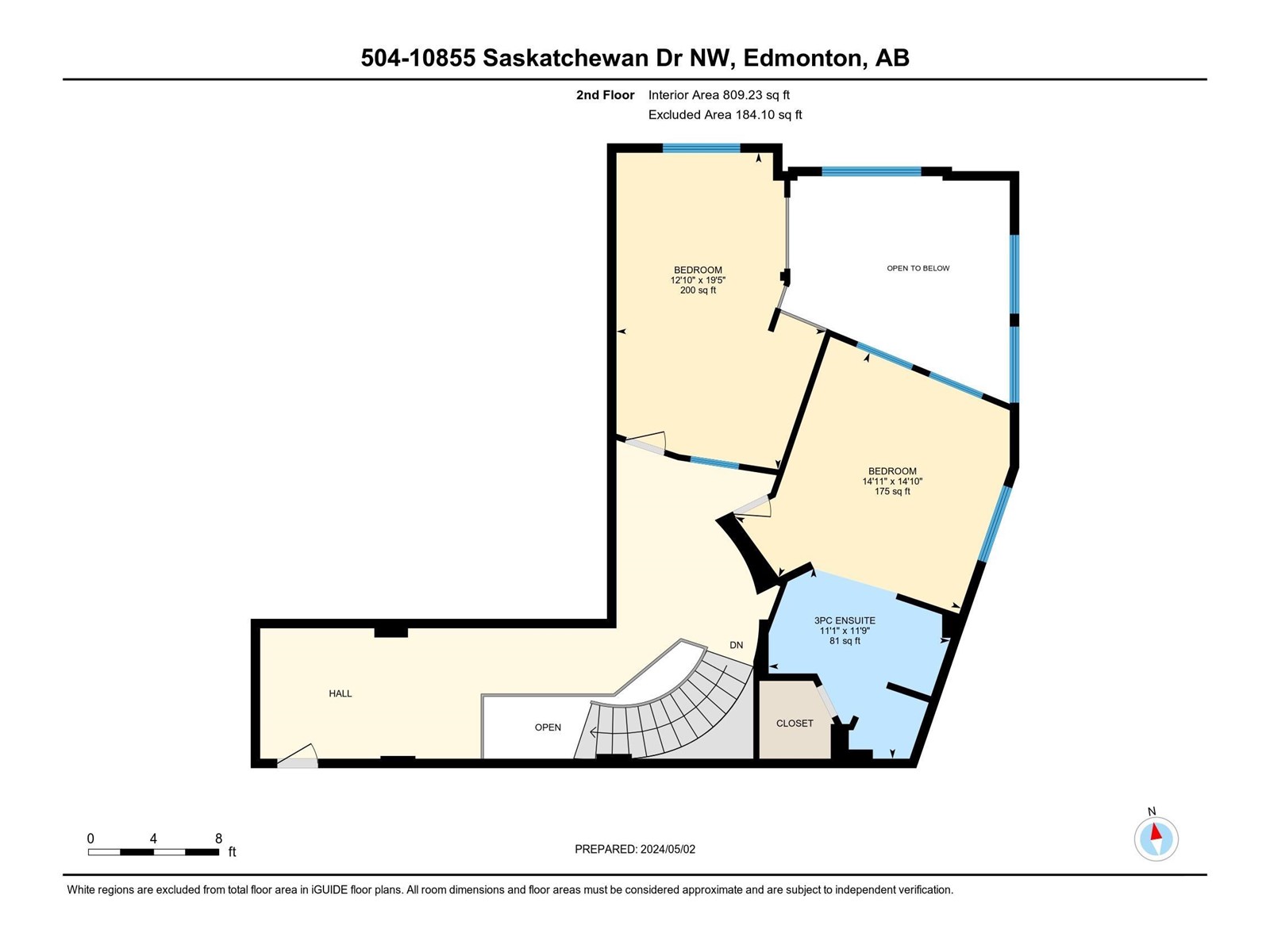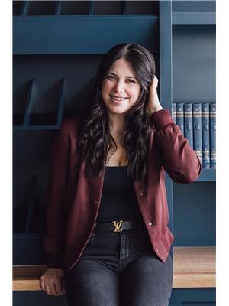$488,000
Virtual Tour#504 10855 Saskatchewan DR NW
Edmonton, Alberta T6E6T6
MLS® Number: E4385506

Description
Introducing a sophisticated EXECUTIVE 2-storey condo in the MANHATTAN LOFTS along Edmontons very own serene river valley. Boasting 2 spacious bedrooms and 2 elegantly appointed bathrooms, this residence exudes refined comfort at every turn. Step into the grandeur of the living space, where a cozy fireplace invites relaxation and conversation. Ascend the curved staircase, an architectural focal point that adds a touch of elegance to the space. Marvel at the panoramic views of the river valley from expansive windows that flood the space with natural light. This remarkable condo is not just a home; it's a sanctuary where modern sophistication meets natural beauty, promising a lifestyle of unparalleled luxury and refinement. (id:21083)
Property Summary
-
Property Type
Single Family -
Square Footage
1793 sqft -
Time on REALTOR.ca
2 weeks -
Building Type
Apartment -
Community Name
Garneau -
Title
Condo/Strata -
Stories
2 -
Parking Type
Underground, Rear, Heated Garage
Building
Bedrooms
Above Grade
2Bathrooms
Total
2Interior Features
-
Appliances Included
Washer, Refrigerator, Dishwasher, Stove, Dryer, Microwave Range Hood Combo, Window Coverings -
Basement Type
None
Building Features
-
Features
Ravine, Rolling, Closet Organizers, No Animal Home, No Smoking Home -
Style
Attached -
Square Footage
166.54 sqft -
Building Amenities
Vinyl Windows
Heating & Cooling
-
Cooling
Central air conditioning -
Fire Places
1 -
Heating
In Floor Heating
Maintenance or Condo Information
-
Condo / Strata Fees
$940 Monthly -
Condo / Strata Fees Include
Common Area Maintenance, Exterior Maintenance, Landscaping, Property Management, Heat, Water, Insurance, Other, See Remarks
Parking
-
Parking Type
Underground, Rear, Heated Garage
Rooms
| Main level | Living room | |
| Dining room | ||
| Kitchen | ||
| Upper Level | Primary Bedroom | |
| Bedroom 2 |
Land
Lot Features
-
View
City view, Valley view, Ravine view
