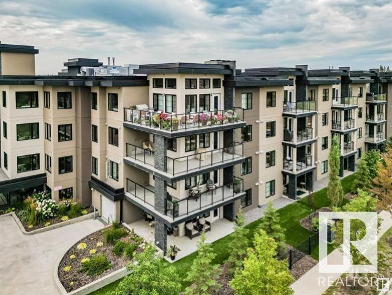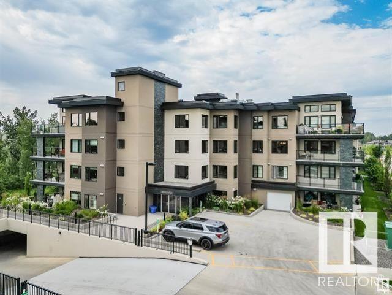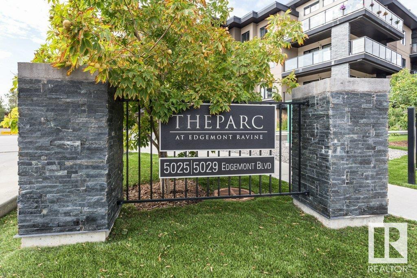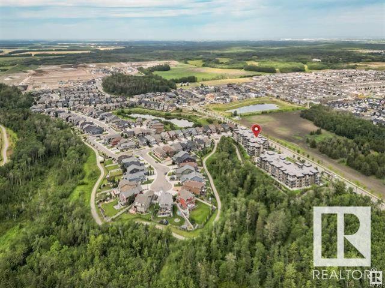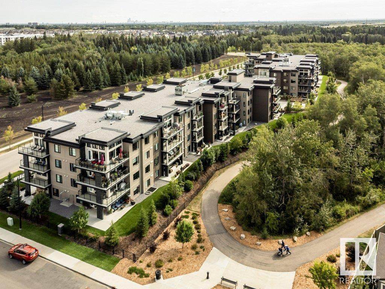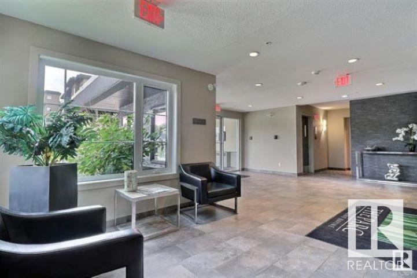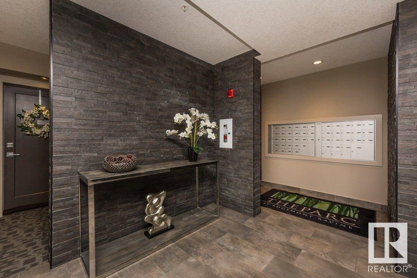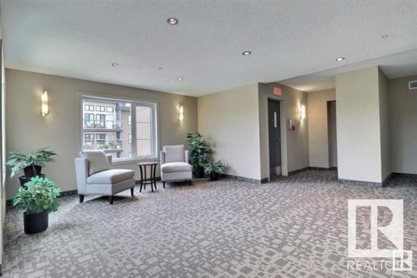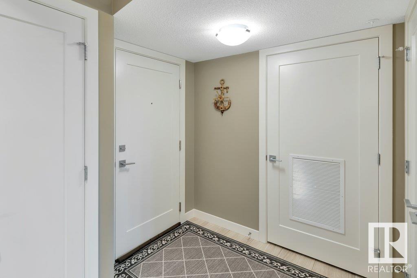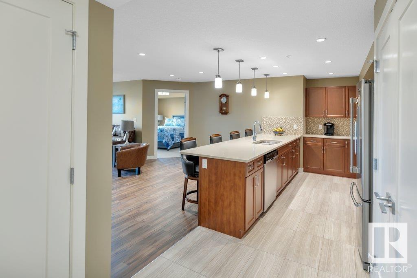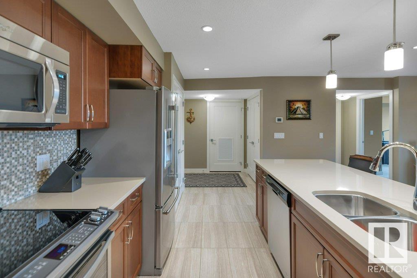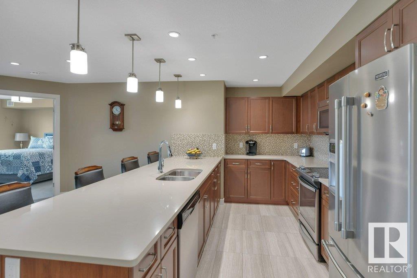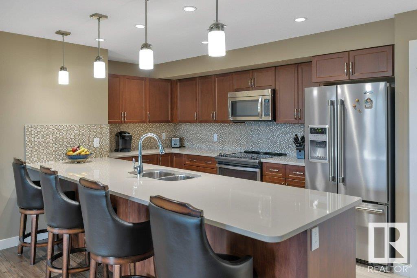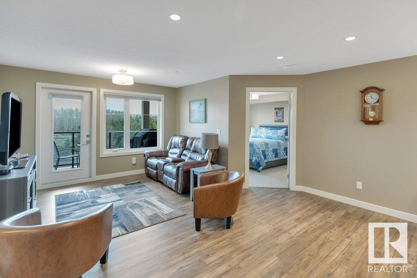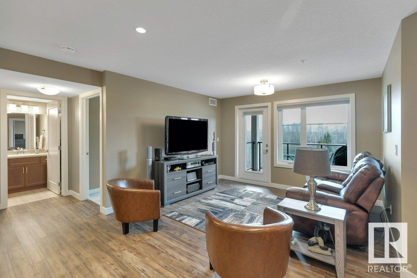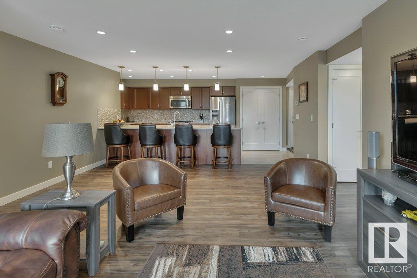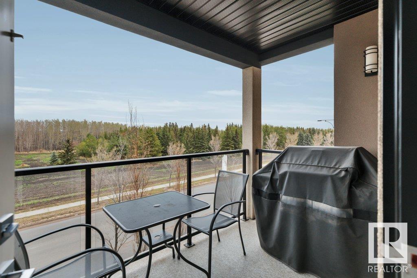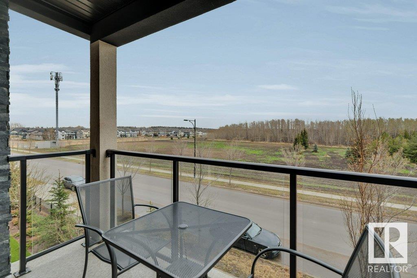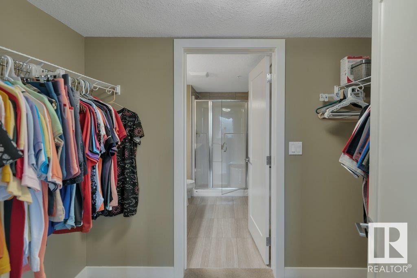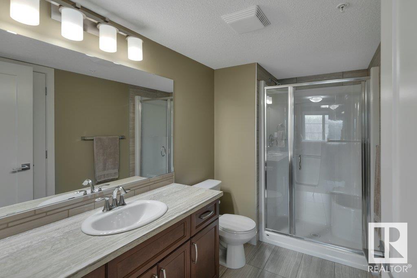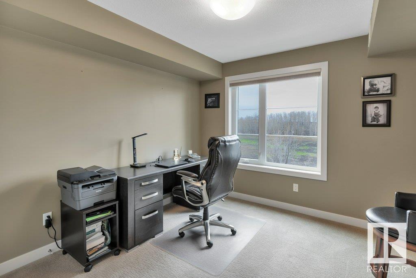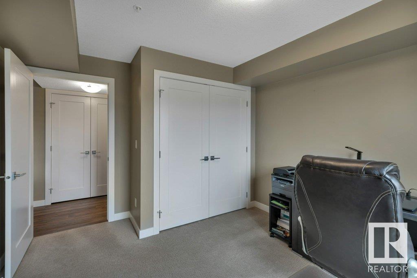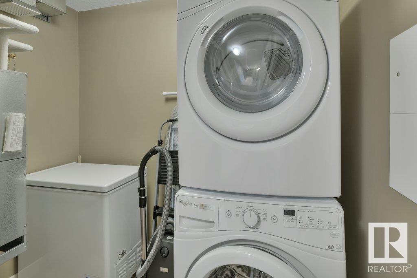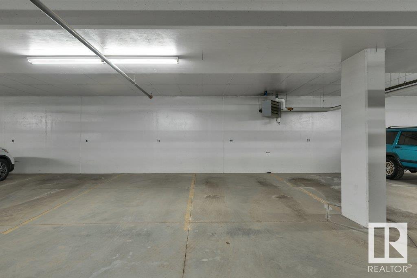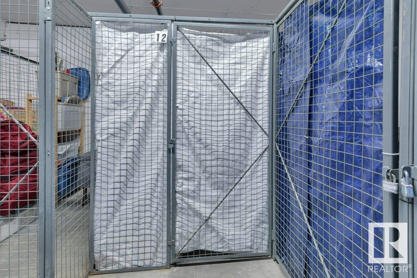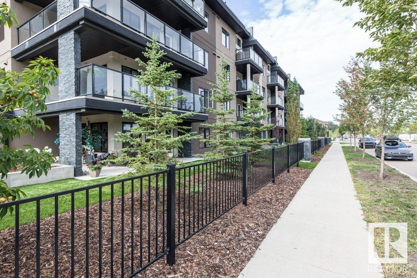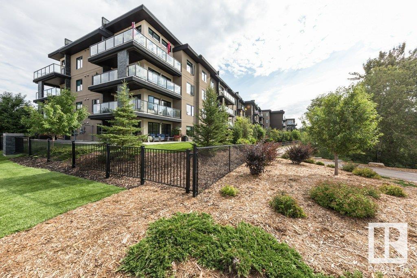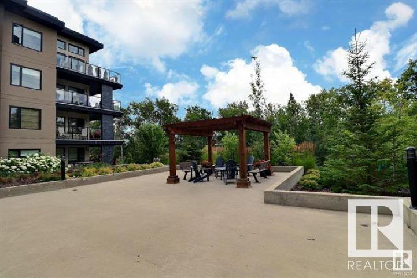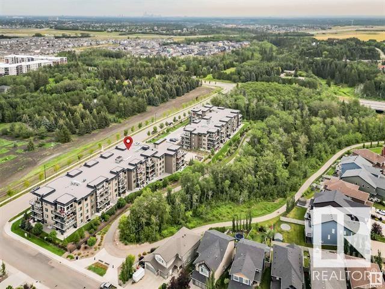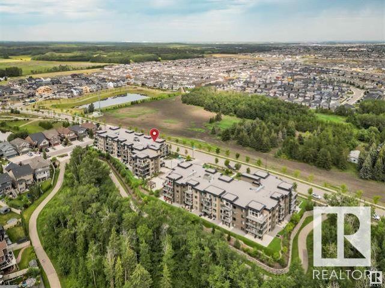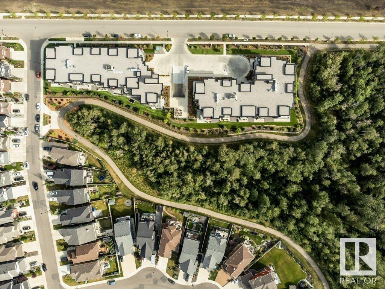Description
Welcome to The Parc At Edgemont Ravine a luxury adult 18+ condominium. This stunning 3rd floor unit is in MINT CONDITION. This is one of only a few units that has TWO UNDERGROUND PARKING STALLS SIDE BY SIDE + TWO INDOOR STORAGE LOCKERS. It offers 1050sqft of high end finishings with 2 bedrooms, 2 baths, air conditioning, high end vinyl plank floors. The open kitchen is elegant with stainless appliances, quartz counters, huge breakfast bar & large pantry. Sizable living room for gatherings with access to a covered deck. a beautiful primary suite with walk thru closet to a 3pc ensuite. Second bedroom with 4pc bathroom, which is perfect for visitors, loads of storage insuite + storage lockers below. Incredible walking trails surrounding this complex. Truly a delight to live in this building with excellent mature owners and unbelievable well-kept building. Small animals allowed with approval. (id:21083)
Property Summary
-
Property Type
Single Family -
Square Footage
1033 sqft -
Land Size
84.67 -
Time on REALTOR.ca
1 week -
Building Type
Apartment -
Community Name
Edgemont_EDMO -
Title
Condo/Strata -
Parking Type
Underground, See Remarks, Heated Garage
Building
Bedrooms
Above Grade
2Bathrooms
Total
2Interior Features
-
Appliances Included
Washer, Refrigerator, Dishwasher, Stove, Dryer, Microwave, Window Coverings -
Basement Type
None
Building Features
-
Features
See remarks, No Animal Home, No Smoking Home -
Style
Attached -
Square Footage
95.96 sqft
Heating & Cooling
-
Heating
Coil Fan
Maintenance or Condo Information
-
Condo / Strata Fees
$749 Monthly -
Condo / Strata Fees Include
Exterior Maintenance, Landscaping, Property Management, Heat, Water, Insurance, Other, See Remarks
Parking
-
Parking Type
Underground, See Remarks, Heated Garage
Rooms
| Main level | Living room | |
| Dining room | ||
| Kitchen | ||
| Primary Bedroom | ||
| Bedroom 2 |
