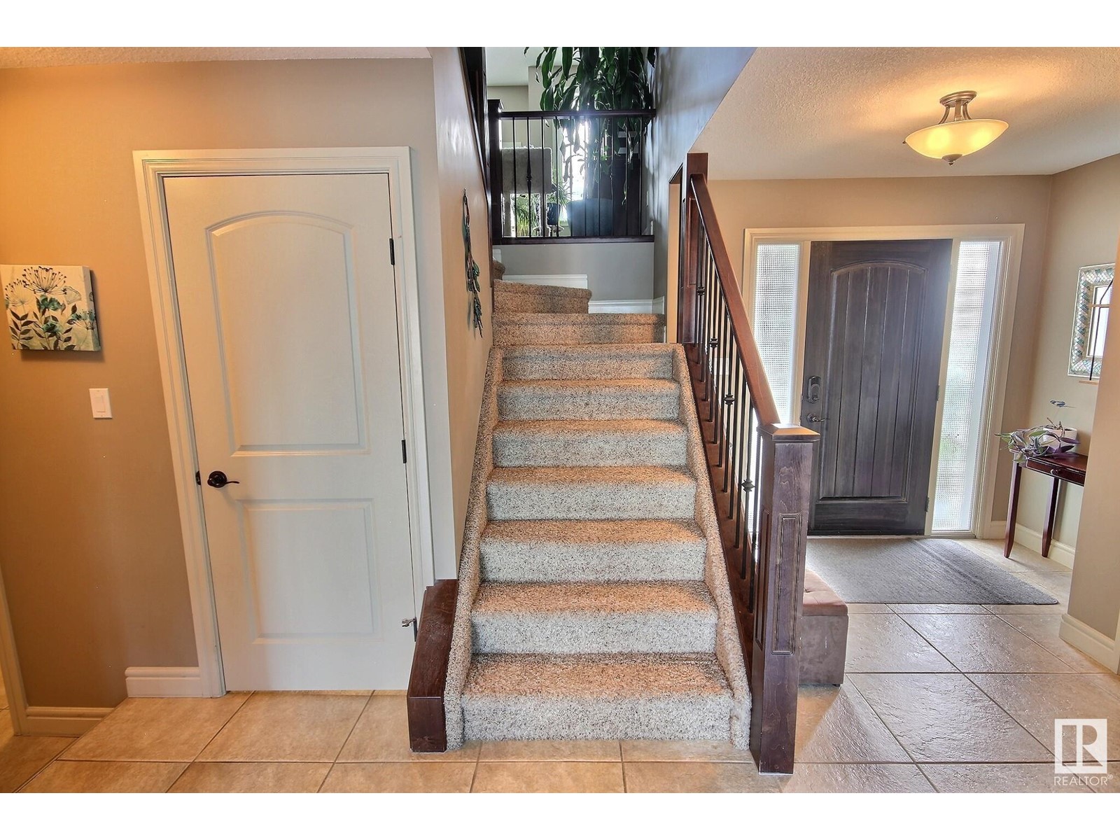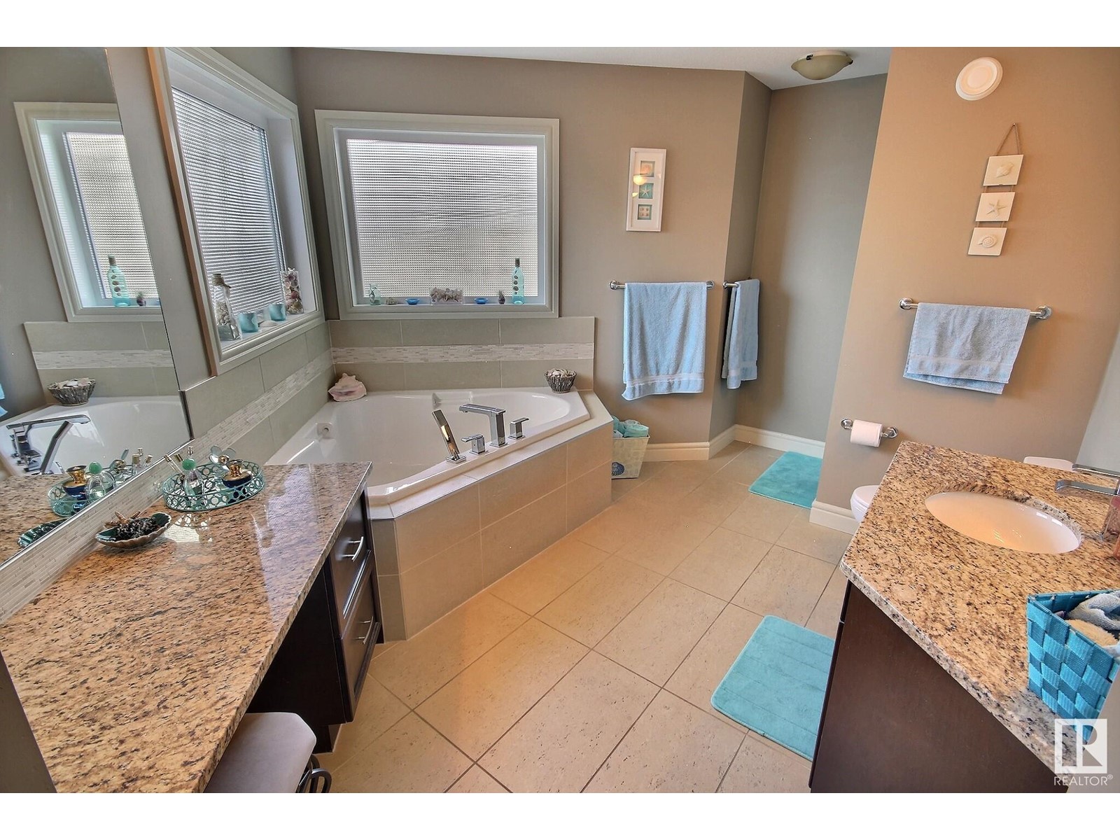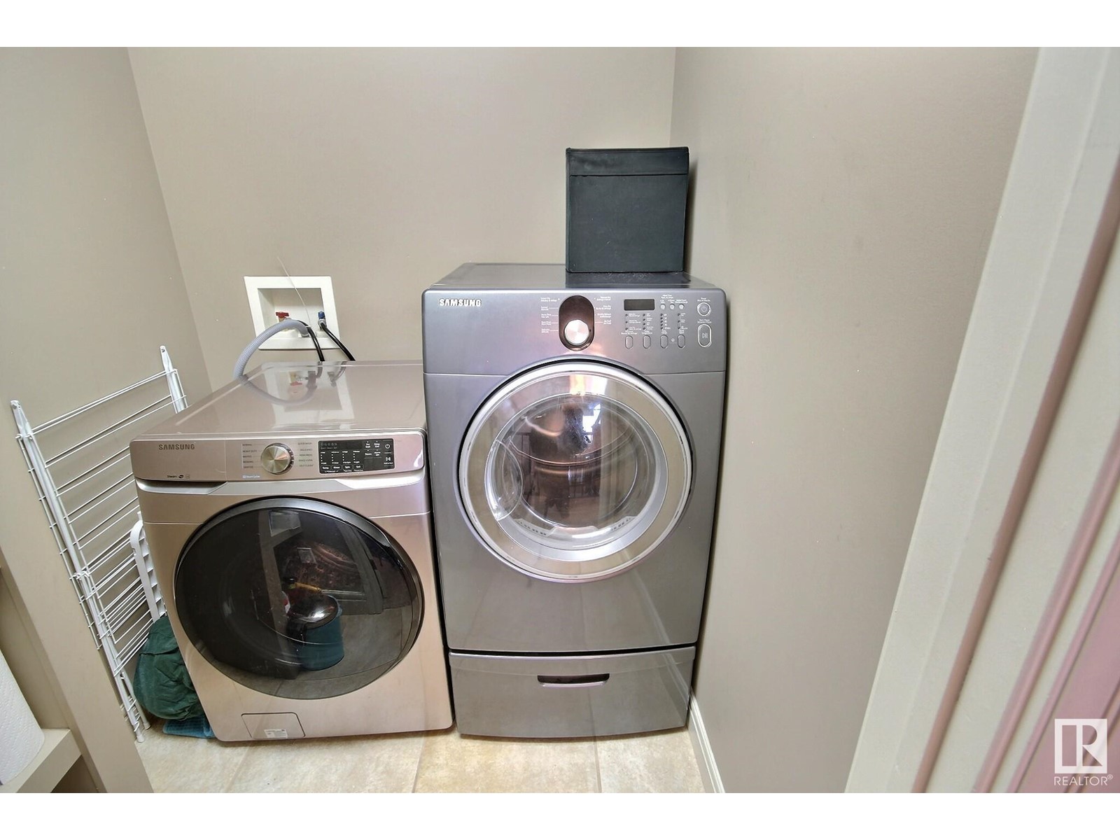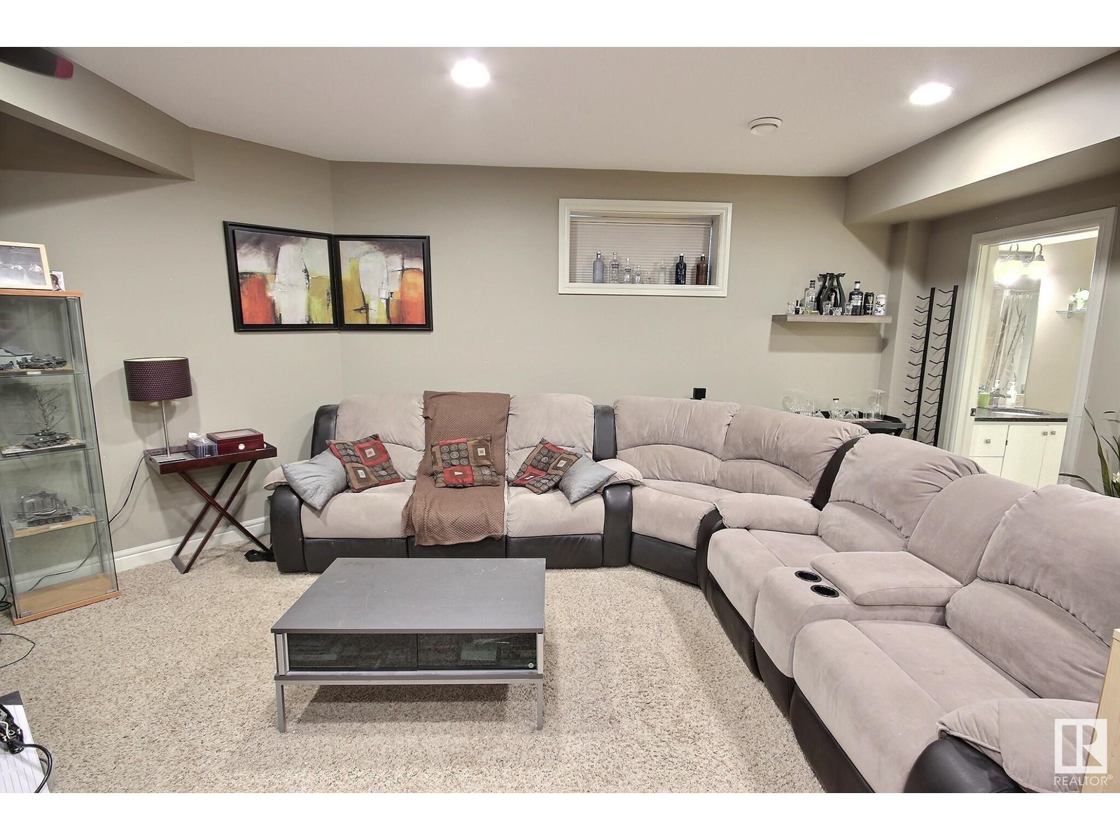$519,900
11034 174A AV NW
Edmonton, Alberta T5X0C5
MLS® Number: E4398151

Description
Fully Finished! Expect to be impressed when you walk into this spacious family home with everything you are looking for at a price you can afford! Open concept main floor with island kitchen with sleek dark cabinets, granite countertops, corner pantry, upgraded stainless appliances including a fridge with water/ice and GAS stove, open to dining area and living room with hardwood flooring and gas fireplace with feature wall, 1/2 bath and garage entrance complete the main floor, upper level offers a vaulted bonus room with huge south facing windows, 3 bedrooms, primary with spa inspired ensuite complete with massive tub and make up desk with granite countertops, other 2 bedrooms a good size and share a 4 piece bath, convenient laundry room completes the upper level, basement is builder developed with tons of space for movie room and a full 4 piece bath. Yard is fenced, landscaped and boasts a maintenance free deck. Welcome Home! (id:21083)
Property Summary
-
Property Type
Single Family -
Square Footage
1967 sqft -
Time on REALTOR.ca
1 month -
Building Type
House -
Community Name
Chambery -
Title
Freehold -
Stories
2 -
Parking Type
Attached Garage, Heated Garage
Building
Bedrooms
Above Grade
3Bathrooms
Total
4Partial
1Interior Features
-
Appliances Included
Washer, Refrigerator, Gas stove(s), Dishwasher, Dryer, Microwave Range Hood Combo, Window Coverings -
Basement Type
Finished, Full
Building Features
-
Features
Level -
Style
Detached -
Square Footage
182.7 sqft -
Building Amenities
Vinyl Windows
Heating & Cooling
-
Fire Places
1 -
Heating
Forced air
Parking
-
Parking Type
Attached Garage, Heated Garage
Rooms
| Main level | Living room | |
| Dining room | ||
| Kitchen | ||
| Lower level | Family room | |
| Upper Level | Primary Bedroom | |
| Bedroom 2 | ||
| Bedroom 3 | ||
| Bonus Room |

































