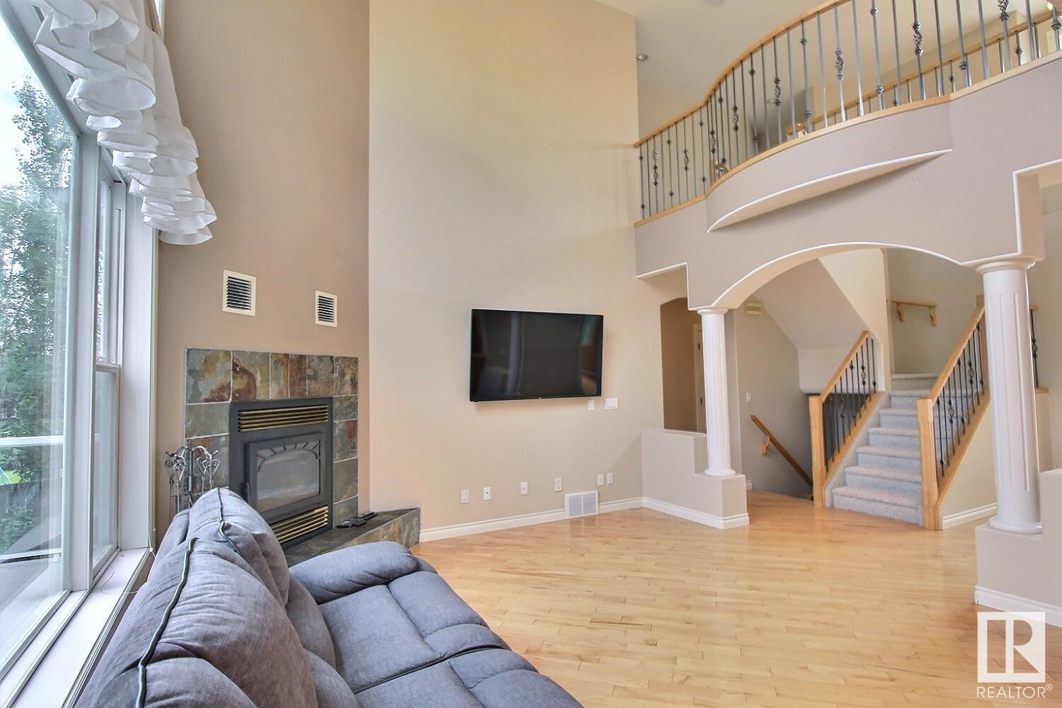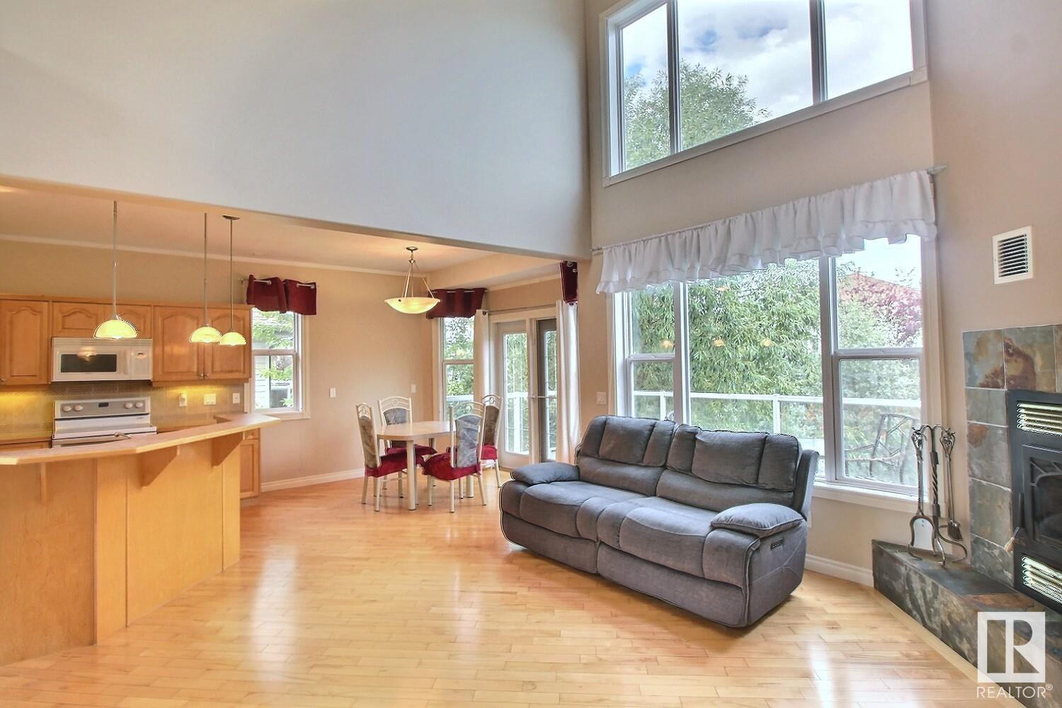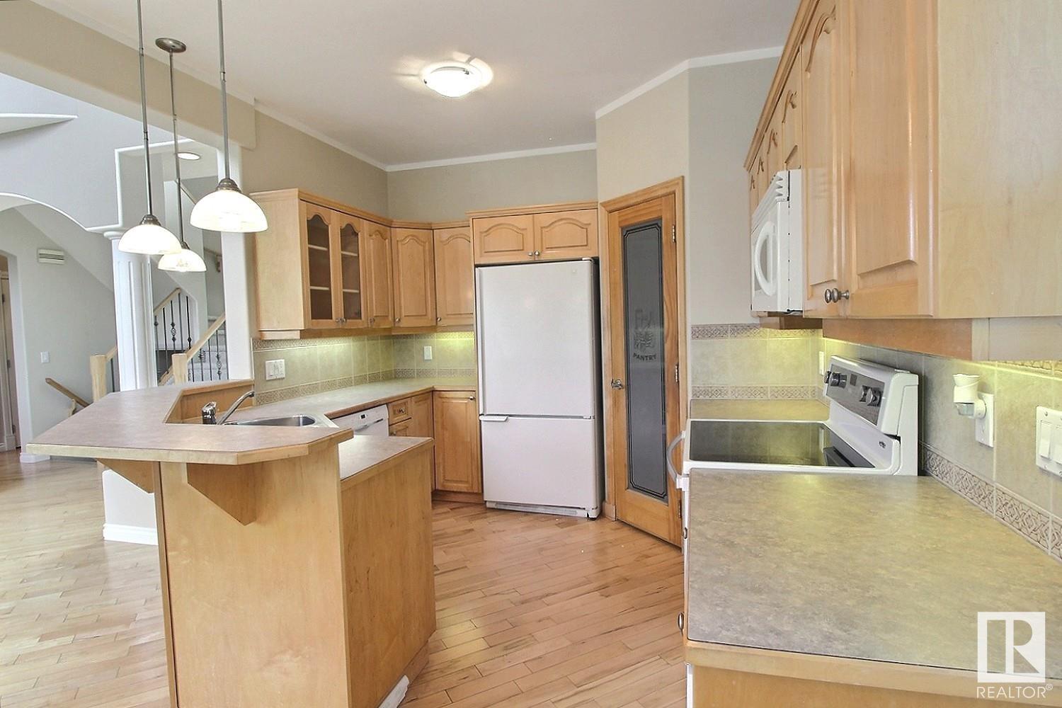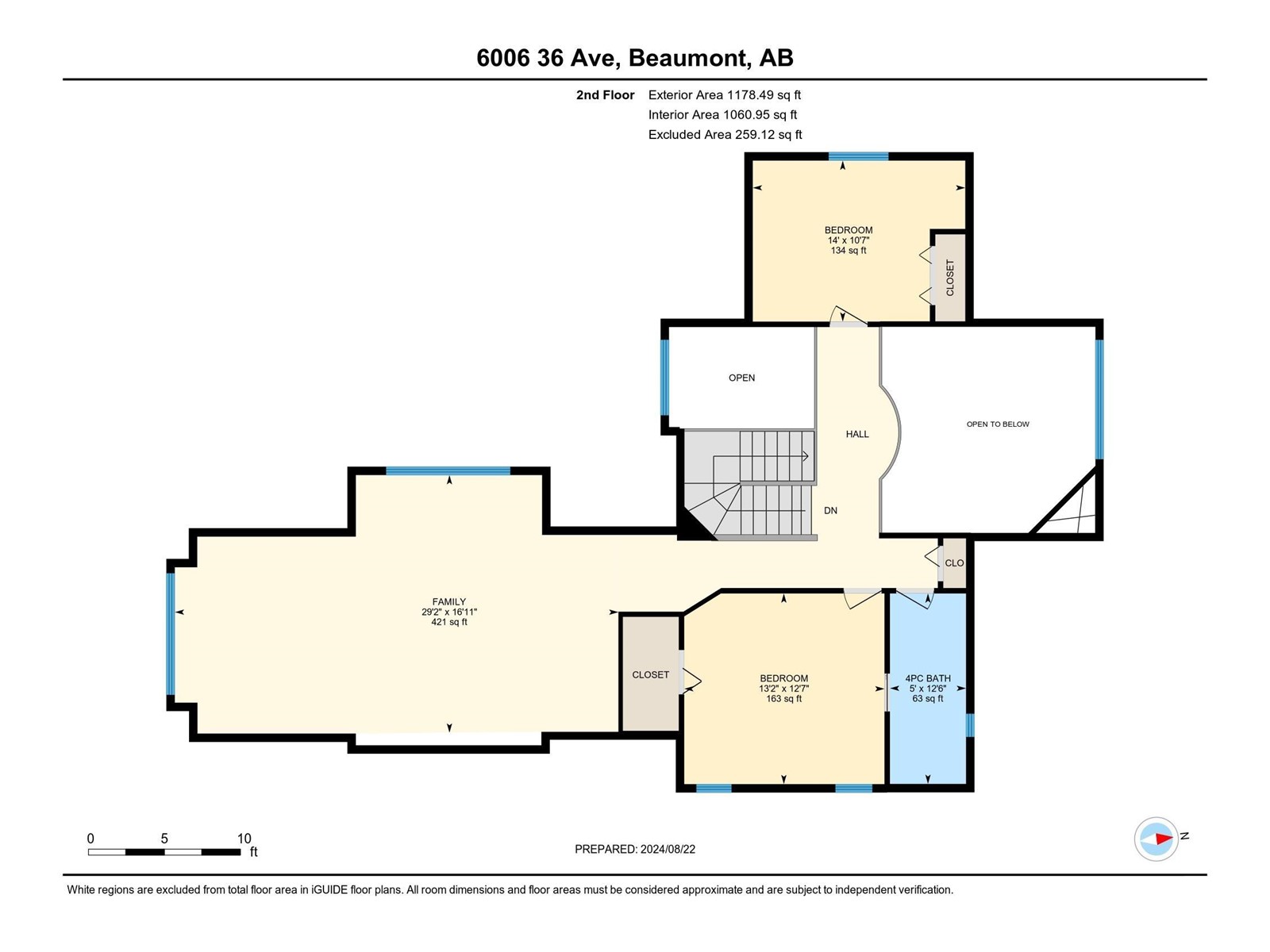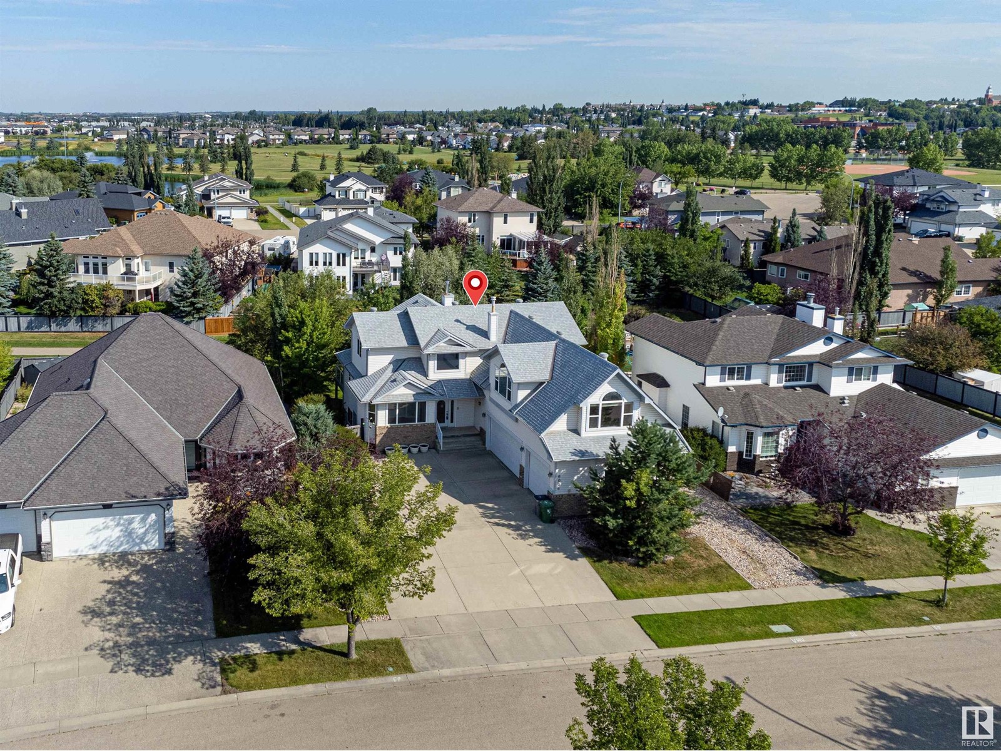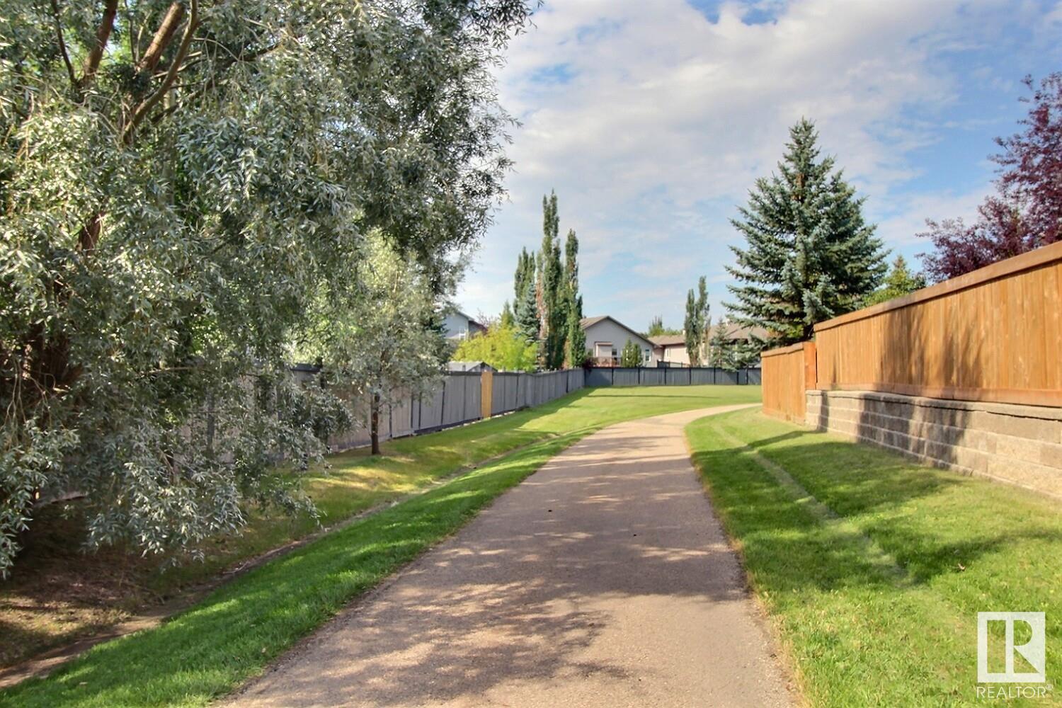Description
Gorgeous walkout two storey home, backing a walking path in Four Season Estates. The location is exceptionally close to multiple schools, numerous parks, playgrounds, ponds & biking/walking trails. A serene backyard comes fully fenced with a large patio on the walk out level & a spacious deck off the main living area. Extra wide driveway + triple attached garage is ideal for trucks, trailers or a game of hockey. Inside are towering ceilings in the entry & great room, hardwood floors, main floor den, unique main floor primary suite with ensuite. Upper level provides 2 additional bedrooms with a catwalk between & an incredible bonus room over top of the garage. The walkout basement has a huge rec. Room, full bathroom plus a 4th & 5th bedroom. (id:21083)
Property Summary
-
Property Type
Single Family -
Square Footage
2492 sqft -
Land Size
840.03 -
Time on REALTOR.ca
2 months -
Building Type
House -
Community Name
Four Season Estates (Beaumont) -
Title
Freehold -
Stories
2 -
Parking Type
Attached Garage
Building
Bedrooms
Above Grade
5Bathrooms
Total
4Partial
1Interior Features
-
Appliances Included
Washer, Refrigerator, Central Vacuum, Dishwasher, Stove, Dryer, Freezer, Microwave Range Hood Combo, Storage Shed, Window Coverings, Garage door opener, Garage door opener remote(s) -
Basement Type
Finished, Full, Walk out
Building Features
-
Features
No back lane -
Style
Detached -
Square Footage
231.56 sqft -
Building Amenities
Ceiling - 10ft
Heating & Cooling
-
Fire Places
1 -
Heating
Forced air
Parking
-
Parking Type
Attached Garage
Rooms
| Main level | Living room | |
| Dining room | ||
| Kitchen | ||
| Den | ||
| Primary Bedroom | ||
| Laundry room | ||
| Upper Level | Bedroom 2 | |
| Bedroom 3 | ||
| Bonus Room | ||
| Basement | Bedroom 4 | |
| Bedroom 5 | ||
| Recreation room |











