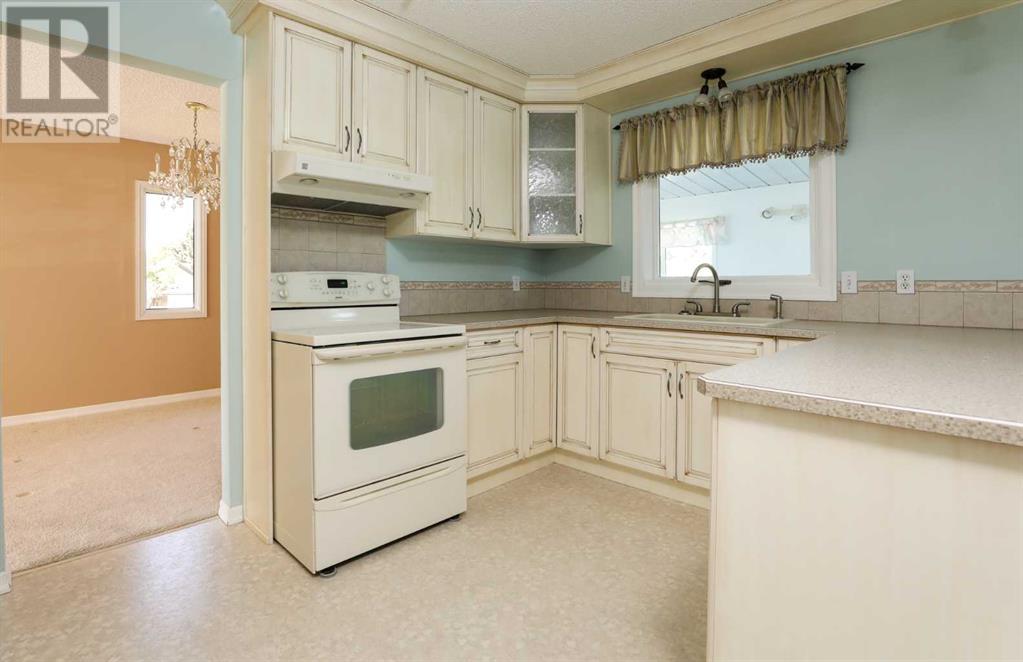Description
Discover your dream home in the heart of the serene and established Park Meadows neighborhood. This stunning 1600+ sq ft bi-level gem has everything you have been looking for and more, and it is on the market for the first time ever! Upstairs, you will find three generous bedrooms, including a primary with an ensuite half bath, and another full main bathroom. The expansive living space is perfect for family gatherings and entertaining, while the sunroom is ready for your hot tub dreams. The sleek Adora kitchen, recently updated, is ideal for culinary adventures, and the formal dining area is perfect for hosting dinner parties. Convenience is key - you will find main floor laundry in this home. No more running up and down stairs!The lower level features two spacious bedrooms with an easy option to add a third, a full bathroom for added convenience, and a huge rec room featuring a gorgeous wood burning fireplace (with gas assist!) perfect for cozy nights in. You will also find ample storage space and a large mechanical room with a separate entrance to the expansive back yard. Speaking of the back yard, it is massive and lush, ideal for outdoor activities and gardening, with a pre-existing garden ready for your green thumb. There is also potential to add a huge detached garage to complement the existing attached garage. The exterior was recently painted with elastomeric paintThis is a rare opportunity to own a never-before-listed home in a desirable north side neighborhood on a very quiet cul-de-sac street. Do not miss out on making this dream property yours! Contact your Realtor today for a private showing. (id:21083)
Property Summary
-
Property Type
Single Family -
Square Footage
1604.64 sqft -
Land Size
13492 -
Annual Property Taxes
$ 4,455 -
Time on REALTOR.ca
3 months -
Building Type
House -
Community Name
Park Meadows -
Subdivision Name
Park Meadows -
Title
Freehold -
Parking Type
Attached Garage, Carport, Covered
Building
Bedrooms
Above Grade
5Bathrooms
Total
3Partial
1Interior Features
-
Appliances Included
Washer, Refrigerator, Range - Electric, Dishwasher, Dryer, Window Coverings -
Flooring
Tile, Carpeted, Linoleum -
Basement Type
Finished, Full, Separate entrance, Walk-up
Building Features
-
Features
Back lane, No Smoking Home -
Foundation Type
Poured Concrete -
Style
Detached -
Square Footage
1604.64 sqft -
Total Finished Area
1604.64 sqft
Heating & Cooling
-
Cooling
Central air conditioning -
Fire Places
1 -
Heating
Forced air
Exterior Features
-
Exterior Finish
Stucco
Parking
-
Parking Type
Attached Garage, Carport, Covered -
Total Parking Spaces
5
Rooms
| Main level | 4pc Bathroom | 7.17 Ft x 7.83 Ft |
| Bedroom | 9.25 Ft x 10.00 Ft | |
| Bedroom | 10.00 Ft x 12.17 Ft | |
| Dining room | 9.25 Ft x 13.92 Ft | |
| Kitchen | 13.42 Ft x 17.00 Ft | |
| Living room | 15.33 Ft x 19.08 Ft | |
| Primary Bedroom | 12.75 Ft x 13.42 Ft | |
| Sunroom | 8.67 Ft x 25.92 Ft | |
| 2pc Bathroom | 4.25 Ft x 5.25 Ft | |
| Basement | 3pc Bathroom | 8.00 Ft x 13.25 Ft |
| Bedroom | 10.33 Ft x 12.17 Ft | |
| Bedroom | 12.08 Ft x 12.67 Ft | |
| Recreational, Games room | 14.83 Ft x 28.00 Ft | |
| Furnace | 12.83 Ft x 13.25 Ft |
Land
Other Property Information
-
Zoning Description
R-L







































