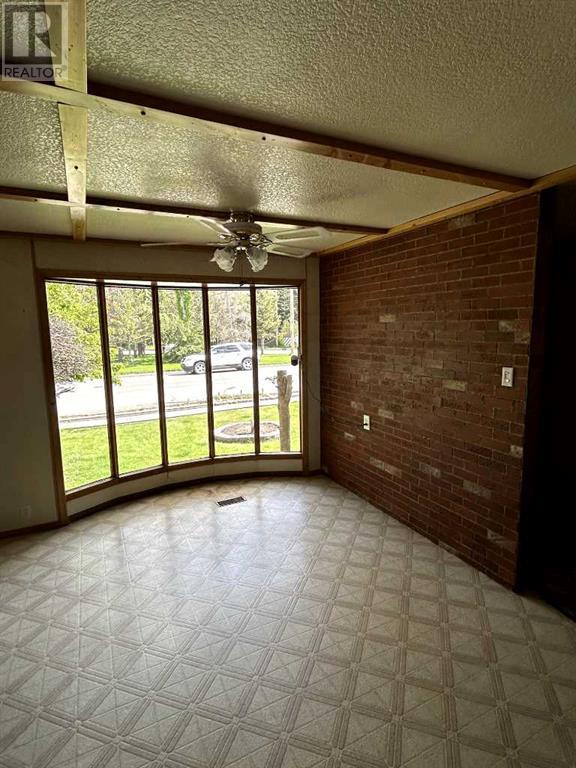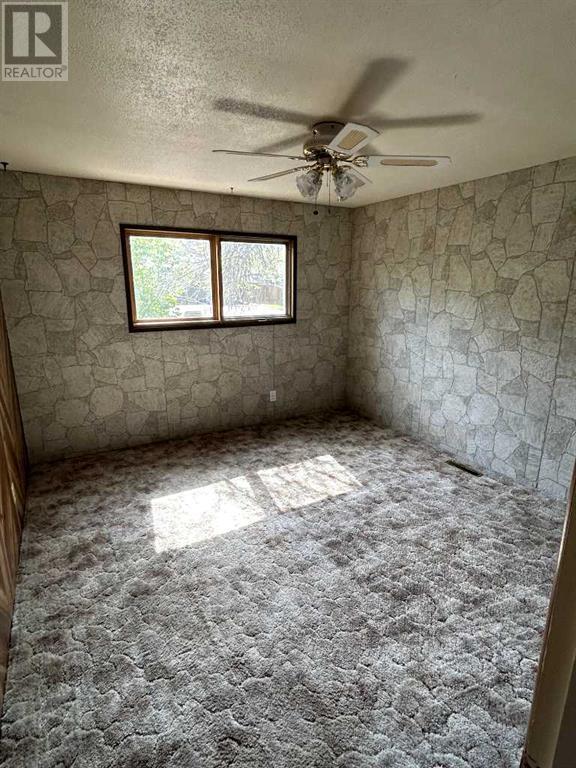$310,000
933 Macleod Street
Pincher Creek, Alberta T0K1W0
MLS® Number: A2137391

Description
This charming older home features an additional living room, providing extra space for your family's needs. The property boasts a well-manicured lawn, previously awarded for its beauty. Conveniently located near the library, schools, and downtown, this home offers both comfort and accessibility. While some updates could enhance its appeal, the house already includes a brand new front and side door, as well as modern appliances., including a brand new washer and dryer.Step outside to find a spacious deck perfect for entertaining, complete with an outdoor cooking area. The backyard also includes a nice shed, ideal for storage or a workshop. Inside, the home exudes beautiful charm with its brick accents, adding a touch of elegance and character. Downstairs has a large cold room, which is great for storage of canned goods or vegetables. Enjoy the blend of historic charm and modern convenience in this delightful property. (id:21083)
Property Summary
-
Property Type
Single Family -
Square Footage
1108 sqft -
Land Size
553.55 -
Annual Property Taxes
$ 2,180 -
Time on REALTOR.ca
3 months -
Building Type
House -
Title
Freehold -
Stories
1 -
Parking Type
Carport
Building
Bedrooms
Above Grade
2Bathrooms
Total
2Partial
1Interior Features
-
Appliances Included
Refrigerator, Dishwasher, Range, Oven - Built-In, Hood Fan -
Flooring
Carpeted, Linoleum -
Basement Type
Finished, Full
Building Features
-
Foundation Type
Poured Concrete -
Style
Detached -
Square Footage
1108 sqft -
Total Finished Area
1108 sqft
Heating & Cooling
-
Cooling
None -
Fire Places
2 -
Heating
Forced air
Exterior Features
-
Exterior Finish
Stucco, Wood siding
Parking
-
Parking Type
Carport -
Total Parking Spaces
2
Rooms
| Main level | 4pc Bathroom | |
| Primary Bedroom | 11.50 Ft x 13.00 Ft | |
| Bedroom | 11.42 Ft x 12.33 Ft | |
| Living room | 21.00 Ft x 23.50 Ft | |
| Kitchen | 11.17 Ft x 11.75 Ft | |
| Dining room | 15.33 Ft x 11.33 Ft | |
| Basement | Recreational, Games room | 10.83 Ft x 33.92 Ft |
| Office | 10.83 Ft x 10.17 Ft | |
| 2pc Bathroom |
Land
Other Property Information
-
Zoning Description
R1



























