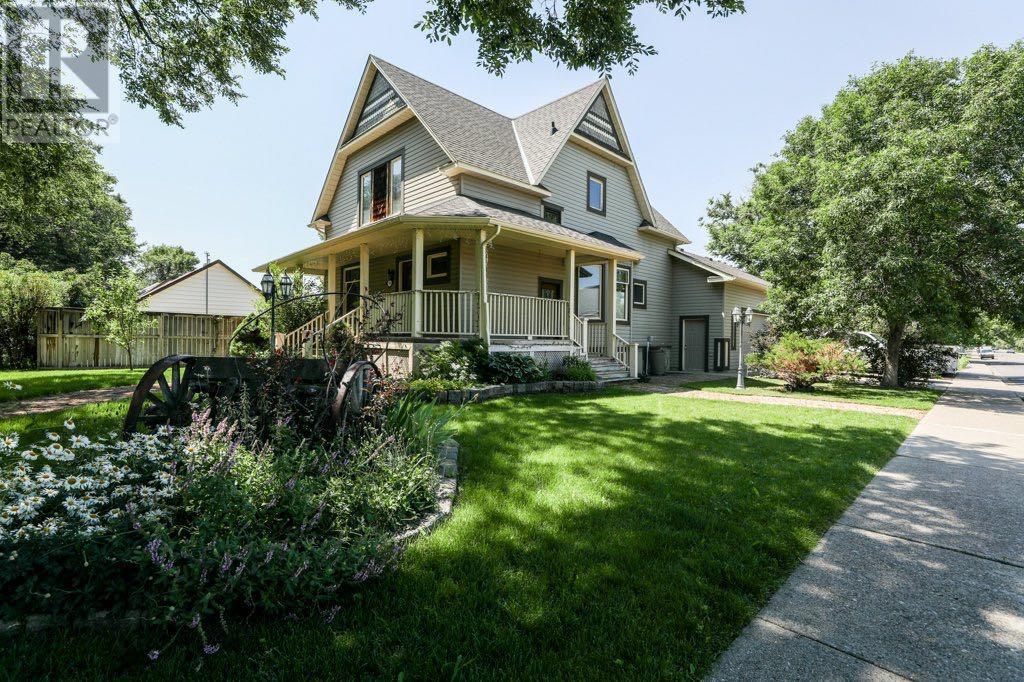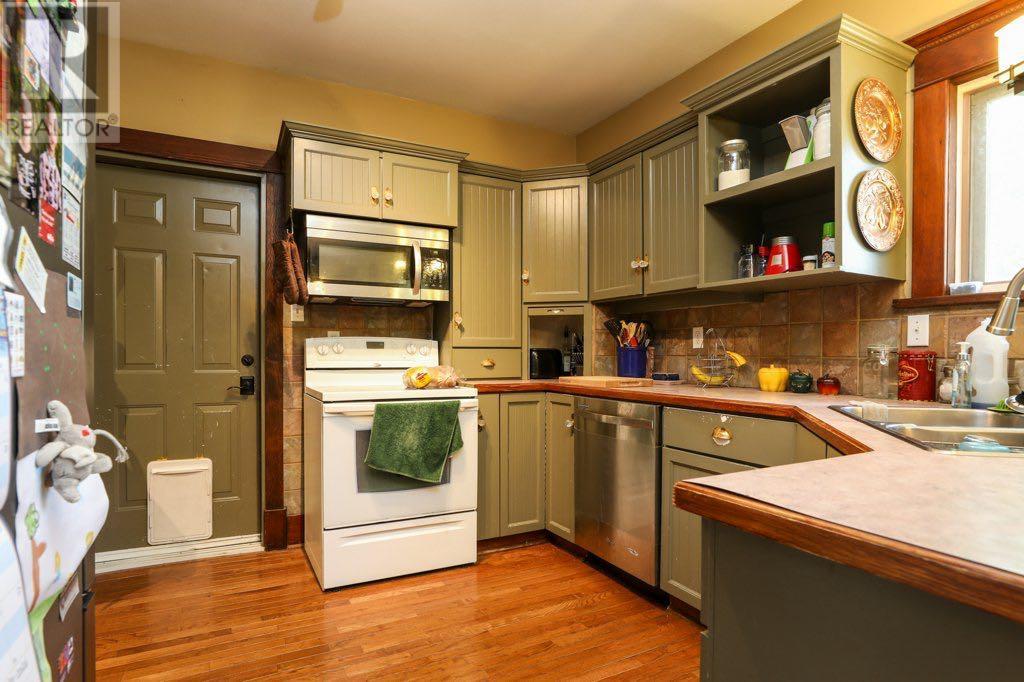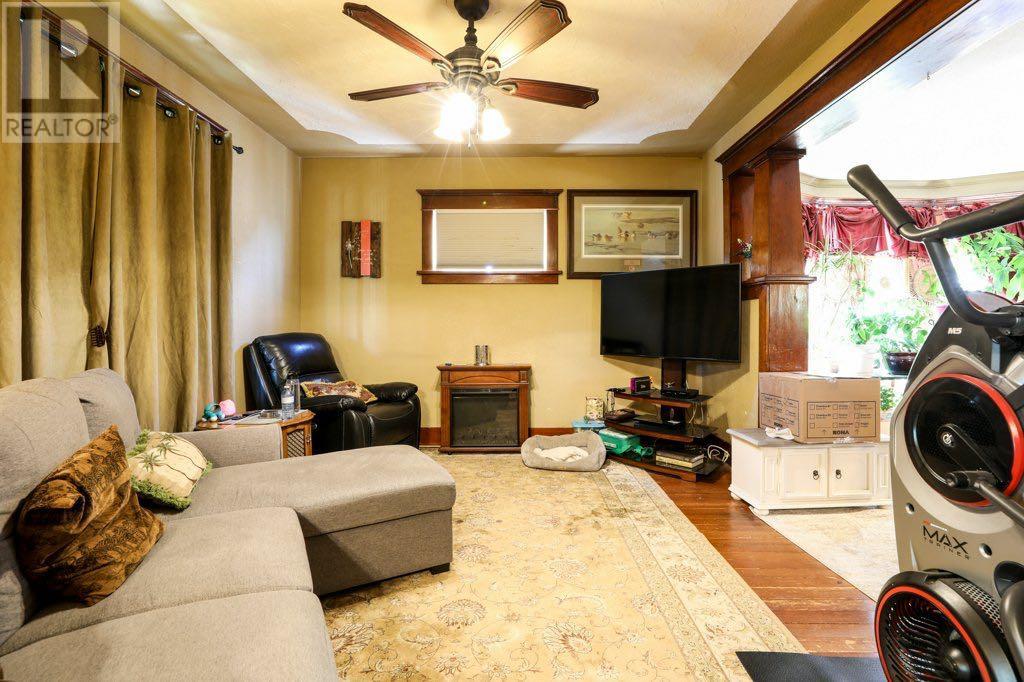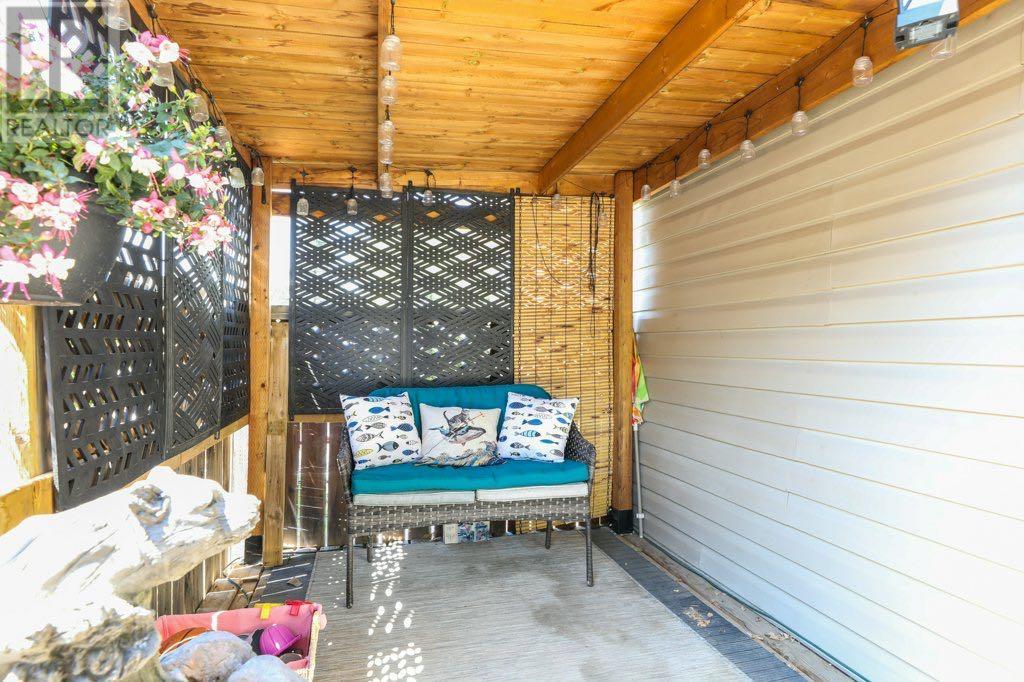Description
PRICE IMPROVEMENT! Your new home awaits you, in this charming 20th century 2-storey Craftsman era home, constructed on a spacious corner lot and features 3 beds and 1.5 bathrooms, with many original features including timeless hardwood, custom casing and trims, solid doors, and 9 foot ceilings. This spacious and cozy house has seen some recent updates including a new roof, hot water heater, furnace, fridge, dishwasher, and renovated bathroom with an additional shower and new flooring. The backyard has a spacious partially covered deck and a backyard perfect for a green thumb. There is ample parking along the street but also in the attached double garage. This home has seen a lovely family raise their children and it's ready for its next owner to call it home. There is so much potential in this home with a partially finished basement and room to expand for a larger family. Don't wait to book a showing with your realtor! (id:21083)
Property Summary
-
Property Type
Single Family -
Square Footage
1868 sqft -
Land Size
6259 -
Annual Property Taxes
$ 3,647 -
Time on REALTOR.ca
2 months -
Building Type
House -
Community Name
Westminster -
Subdivision Name
Westminster -
Title
Freehold -
Stories
1 -
Parking Type
Detached Garage
Building
Bedrooms
Above Grade
3Bathrooms
Total
2Partial
1Interior Features
-
Appliances Included
Refrigerator, Dishwasher, Stove, Microwave, Washer & Dryer -
Flooring
Hardwood -
Basement Type
Unfinished, Full
Building Features
-
Features
Back lane, Gas BBQ Hookup -
Foundation Type
Poured Concrete -
Style
Detached -
Square Footage
1868 sqft -
Total Finished Area
1868 sqft
Heating & Cooling
-
Cooling
Central air conditioning -
Heating
Forced air
Exterior Features
-
Exterior Finish
Vinyl siding
Parking
-
Parking Type
Detached Garage -
Total Parking Spaces
2
Rooms
| Main level | 2pc Bathroom | .00 Ft x .00 Ft |
| Breakfast | 12.33 Ft x 12.42 Ft | |
| Dining room | 12.08 Ft x 15.83 Ft | |
| Foyer | 8.92 Ft x 7.00 Ft | |
| Kitchen | 10.00 Ft x 15.50 Ft | |
| Living room | 12.08 Ft x 14.08 Ft | |
| Second level | 4pc Bathroom | .00 Ft |
| Bedroom | 9.75 Ft x 11.17 Ft | |
| Bedroom | 10.67 Ft x 11.25 Ft | |
| Family room | 10.67 Ft x 17.25 Ft | |
| Hall | 16.58 Ft x 4.50 Ft | |
| Primary Bedroom | 12.83 Ft x 12.83 Ft | |
| Basement | Office | 9.92 Ft x 12.83 Ft |
Land
Other Property Information
-
Zoning Description
R-(L)W
































