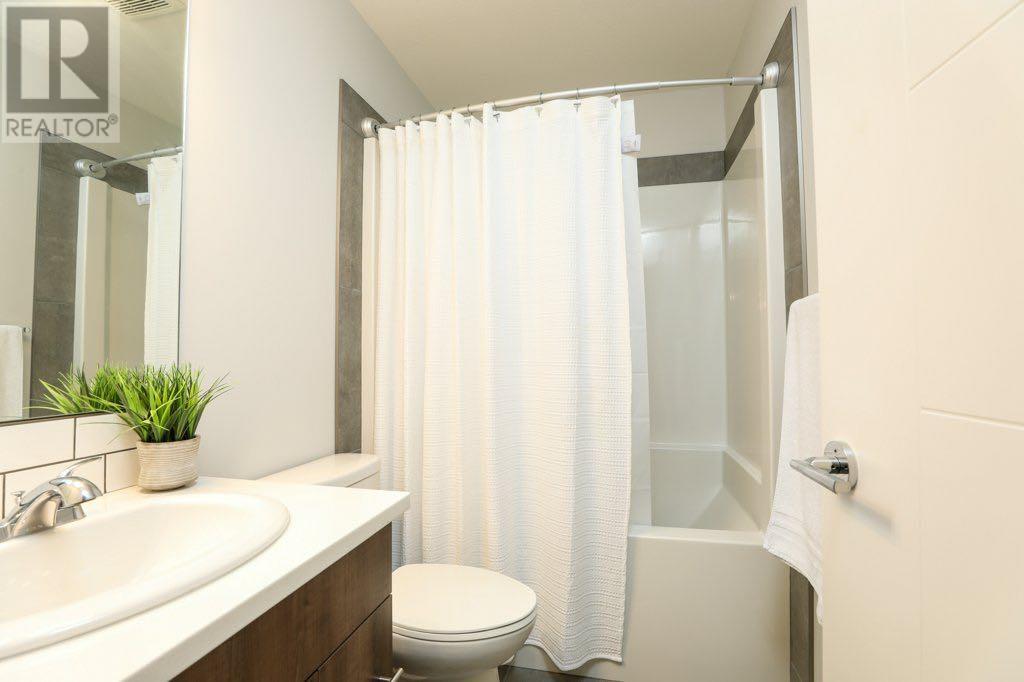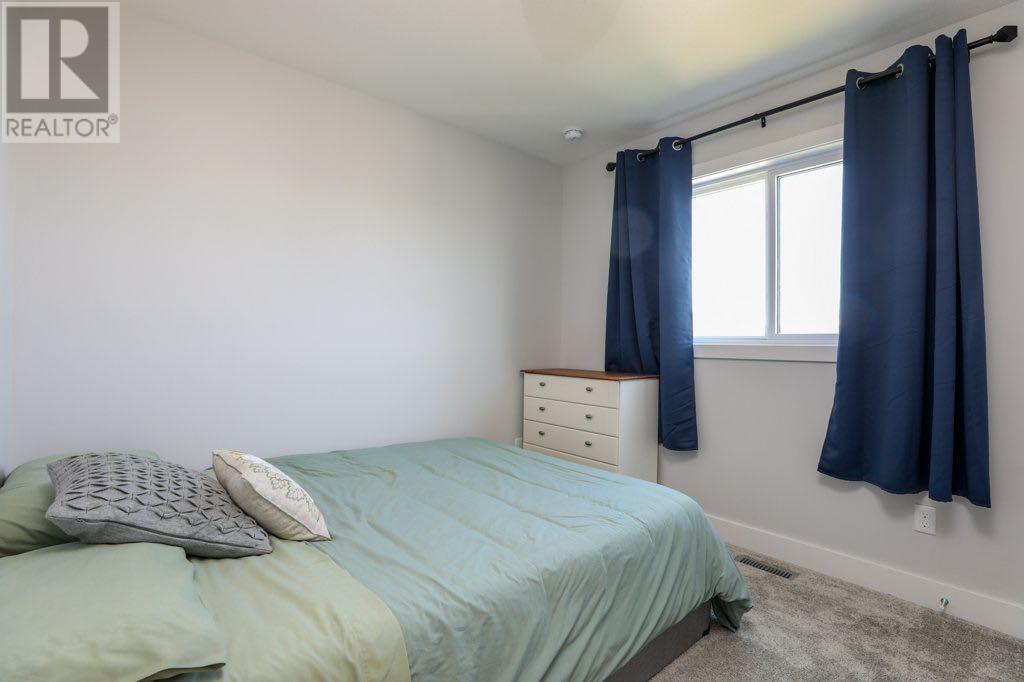Description
PRICE IMPROVEMENT! Welcome to Copperwood! This popular Ashcroft model called the Fynn was built in 2019, featuring 3 bedrooms up with a generous walk-in closet and 4-piece ensuite in the master, and another full 4-piece bedroom upstairs. On the main level you are greeted as you come in the front door by a bright living space with a galley kitchen, and a spacious living-room and dedicated dining area which has a walk-out to a fully landscaped and fenced backyard. The main floor also features a half bathroom for main living area convenience. The basement is a blank canvas, with potential for 2 more bedrooms and a full bathroom. This area in Copperwood is quiet, as it features virtually no thru traffic. Copperwood has been one of the fastest growing family communities in West Lethbridge, close to shopping, dining, the YMCA, multiple schools, and an extensive walking trail network with lakes and parks. Don't wait to book a showing with your favorite realtor! (id:21083)
Property Summary
-
Property Type
Single Family -
Square Footage
1207.68 sqft -
Land Size
2527 -
Annual Property Taxes
$ 3,186 -
Time on REALTOR.ca
2 months -
Building Type
Duplex -
Community Name
Copperwood -
Subdivision Name
Copperwood -
Title
Freehold -
Stories
2 -
Parking Type
Other
Building
Bedrooms
Above Grade
3Bathrooms
Total
3Partial
1Interior Features
-
Appliances Included
Refrigerator, Dishwasher, Stove, Microwave, Washer & Dryer -
Flooring
Laminate -
Basement Type
Unfinished, Full
Building Features
-
Features
Back lane -
Foundation Type
Poured Concrete -
Style
Attached -
Construction Material
Wood frame -
Square Footage
1207.68 sqft -
Total Finished Area
1207.68 sqft
Heating & Cooling
-
Cooling
Central air conditioning -
Heating
Forced air
Exterior Features
-
Exterior Finish
Vinyl siding
Parking
-
Parking Type
Other -
Total Parking Spaces
2
Rooms
| Main level | 2pc Bathroom | |
| Dining room | 7.50 Ft x 12.33 Ft | |
| Kitchen | 10.17 Ft x 13.08 Ft | |
| Living room | 14.33 Ft x 13.08 Ft | |
| Second level | 4pc Bathroom | |
| 4pc Bathroom | ||
| Bedroom | 9.50 Ft x 9.50 Ft | |
| Bedroom | 9.50 Ft x 9.42 Ft | |
| Primary Bedroom | 11.33 Ft x 11.00 Ft | |
| Basement | Storage | 31.08 Ft x 16.75 Ft |
Land
Other Property Information
-
Zoning Description
R-M






























