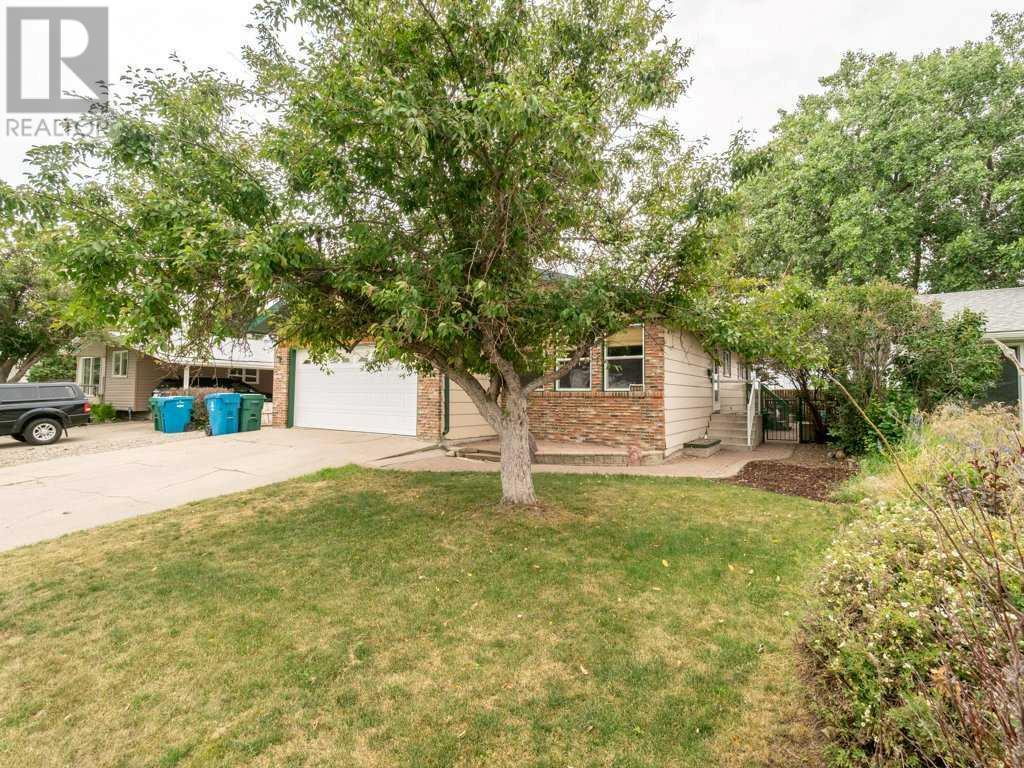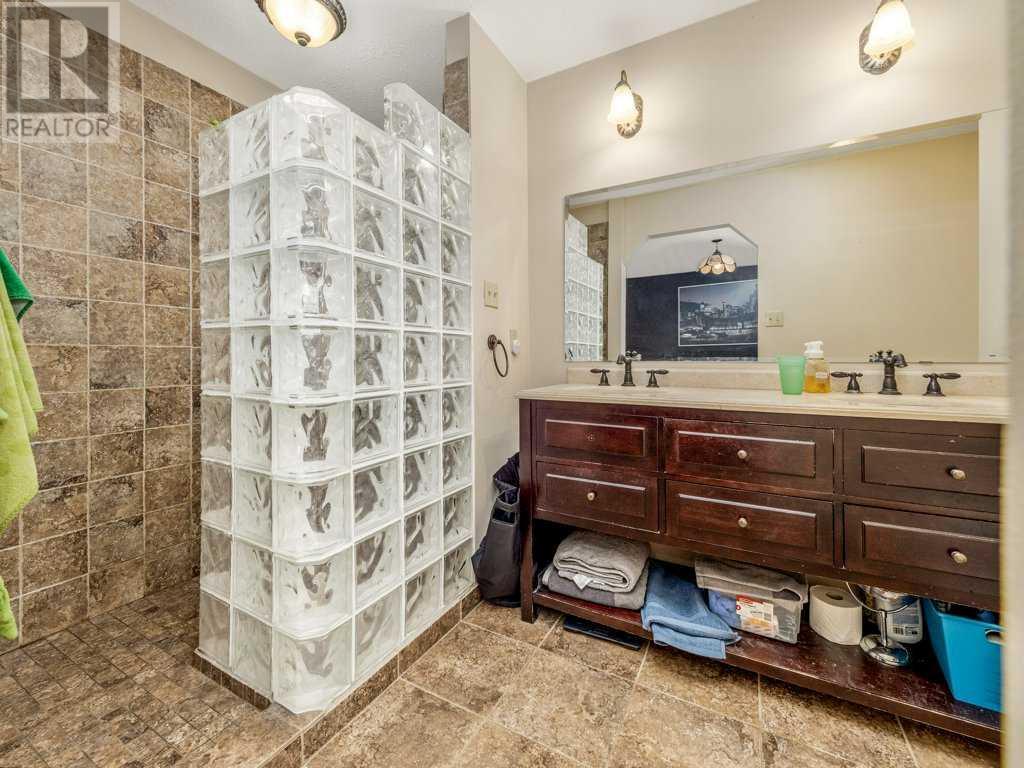Description
Quiet neighborhood! Great location. This 1,444 sq ft bungalow in Varsity Village sits on a low-maintenance lot and features 4 bedrooms, 3 bathrooms, and a fully developed basement. The kitchen boasts country cupboards and an island with a built-in stove. French doors in the dining room lead to an enclosed patio and the backyard, perfect for entertaining. The primary bedroom includes a dressing room, walk-in closet, and a stunning ensuite. Additional features include an attached garage and air conditioning. Homes are selling fast—schedule a showing with your Realtor today! (id:21083)
Property Summary
-
Property Type
Single Family -
Square Footage
1444 sqft -
Land Size
6047 -
Annual Property Taxes
$ 3,625 -
Time on REALTOR.ca
2 months -
Building Type
House -
Community Name
Varsity Village -
Subdivision Name
Varsity Village -
Title
Freehold -
Stories
1 -
Parking Type
Attached Garage
Building
Bedrooms
Above Grade
4Bathrooms
Total
3Interior Features
-
Appliances Included
Washer, Refrigerator, Cooktop - Electric, Dishwasher, Dryer, Freezer, Oven - Built-In, Window Coverings -
Flooring
Hardwood, Laminate, Carpeted, Vinyl Plank -
Basement Type
Finished, Full
Building Features
-
Features
PVC window, French door, Closet Organizers -
Foundation Type
Poured Concrete -
Style
Detached -
Construction Material
Wood frame -
Square Footage
1444 sqft -
Total Finished Area
1444 sqft
Heating & Cooling
-
Cooling
Central air conditioning -
Heating
Forced air
Exterior Features
-
Exterior Finish
Brick, Vinyl siding, Composite Siding
Parking
-
Parking Type
Attached Garage -
Total Parking Spaces
4
Rooms
| Main level | 4pc Bathroom | .00 Ft x .00 Ft |
| 4pc Bathroom | .00 Ft x .00 Ft | |
| Bedroom | 9.42 Ft x 9.50 Ft | |
| Primary Bedroom | 11.67 Ft x 12.92 Ft | |
| Basement | 3pc Bathroom | |
| Bedroom | 12.92 Ft x 12.25 Ft | |
| Bedroom | 11.17 Ft x 10.92 Ft |
Land
Other Property Information
-
Zoning Description
R-L


































