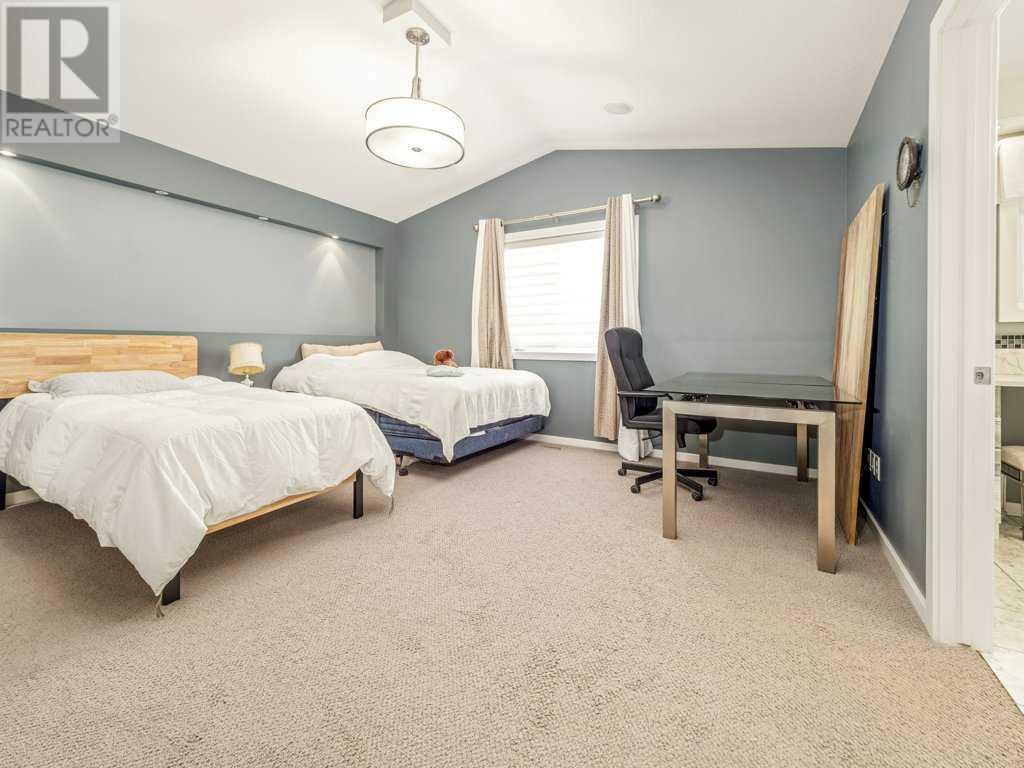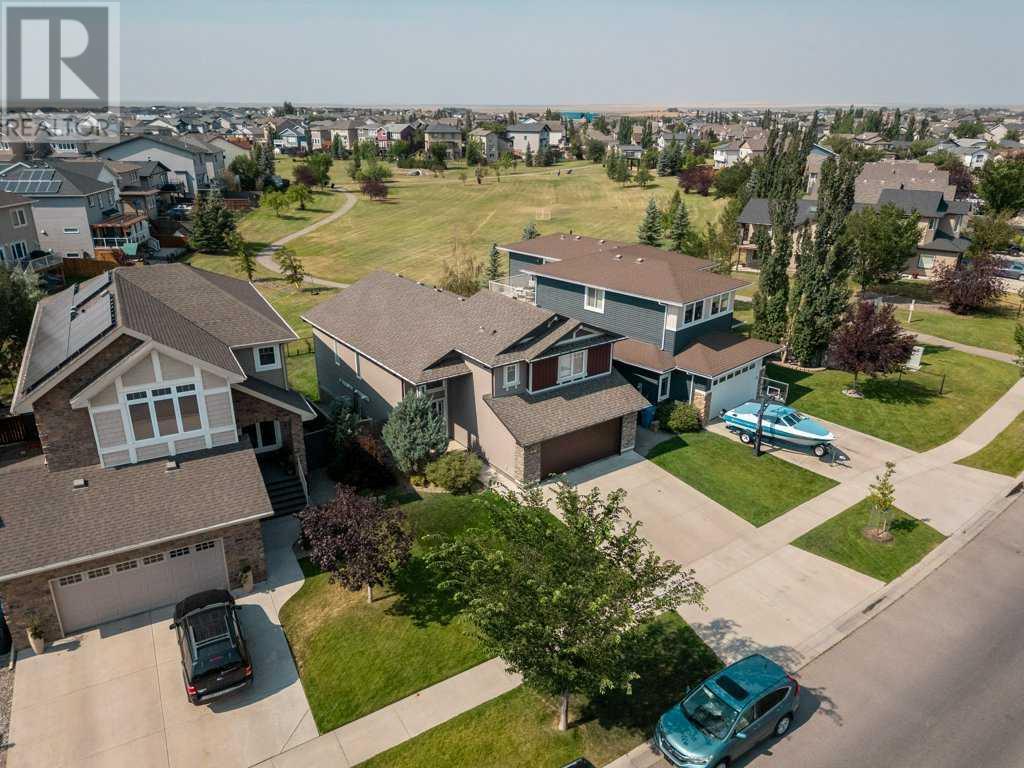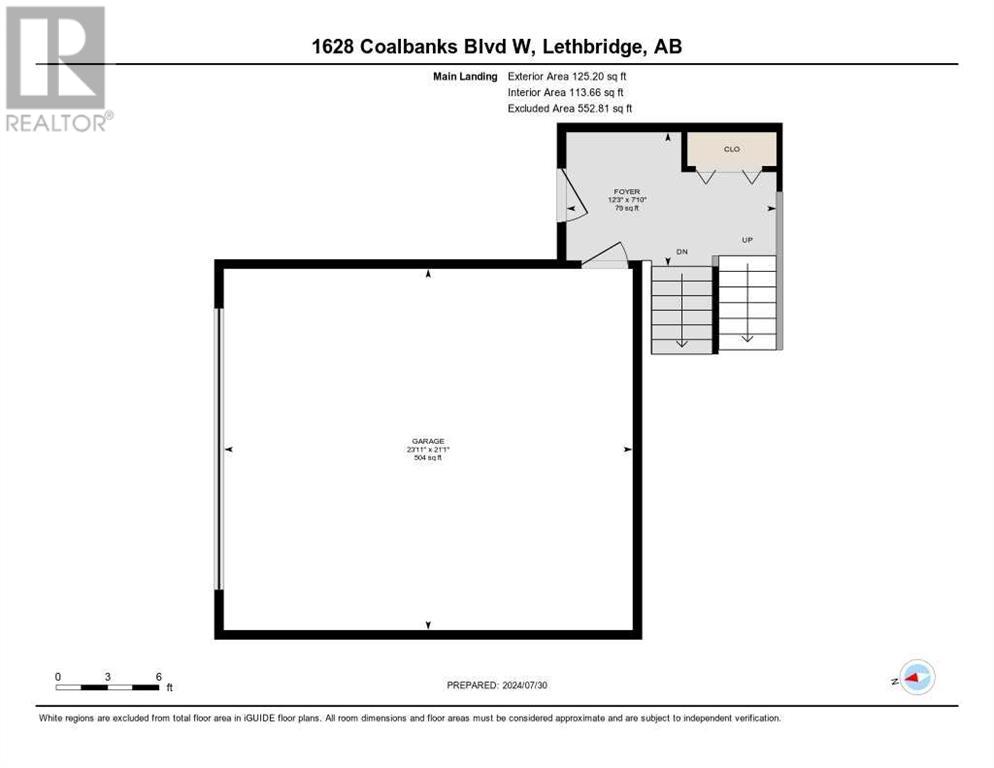$489,900
Virtual Tour1628 Coalbanks Boulevard W
Lethbridge, Alberta T1J4H6
MLS® Number: A2153794

Description
Discover bold living in this former Galko showhome, perfectly situated against Coalbanks Park. Ideal for gatherings, the bi-level design offers ample space and showhome touches. The kitchen shines with bold red cabinets, and an extra set of brown doors provides a more traditional option. Enjoy grilling on the deck while watching your kids play in the green space. The master suite, located over the garage, includes a walk-in closet and ensuite bathroom. The walkout basement boasts a family room with a wet bar and a three-sided fireplace for entertaining. Just a short walk to Coalbanks Elementary, restaurants, and shopping, this home offers luxury and convenience. Your dream home awaits! (id:21083)
Property Summary
-
Property Type
Single Family -
Square Footage
1389 sqft -
Land Size
5130 -
Annual Property Taxes
$ 5,063 -
Time on REALTOR.ca
1 month -
Building Type
House -
Community Name
Copperwood -
Subdivision Name
Copperwood -
Title
Freehold -
Parking Type
Attached Garage
Building
Bedrooms
Above Grade
3Bathrooms
Total
3Interior Features
-
Appliances Included
Washer, Refrigerator, Dishwasher, Stove, Dryer, Microwave, Hood Fan, Garage door opener -
Flooring
Tile, Laminate, Carpeted -
Basement Type
Finished, Full, Separate entrance, Walk out
Building Features
-
Features
PVC window, Closet Organizers -
Foundation Type
Poured Concrete -
Style
Detached -
Construction Material
Poured concrete, Wood frame -
Square Footage
1389 sqft -
Total Finished Area
1389 sqft
Heating & Cooling
-
Cooling
Central air conditioning -
Fire Places
1 -
Heating
Forced air
Exterior Features
-
Exterior Finish
Concrete, Stone, Vinyl siding
Parking
-
Parking Type
Attached Garage -
Total Parking Spaces
4
Rooms
| Main level | 4pc Bathroom | .00 Ft x .00 Ft |
| Bedroom | 10.75 Ft x 10.75 Ft | |
| Upper Level | 3pc Bathroom | .00 Ft x .00 Ft |
| Primary Bedroom | 13.33 Ft x 14.75 Ft | |
| Basement | 4pc Bathroom | .00 Ft x .00 Ft |
| Bedroom | 10.58 Ft x 13.42 Ft | |
| Recreational, Games room | 30.17 Ft x 15.75 Ft |
Land
Other Property Information
-
Zoning Description
R-CL









































