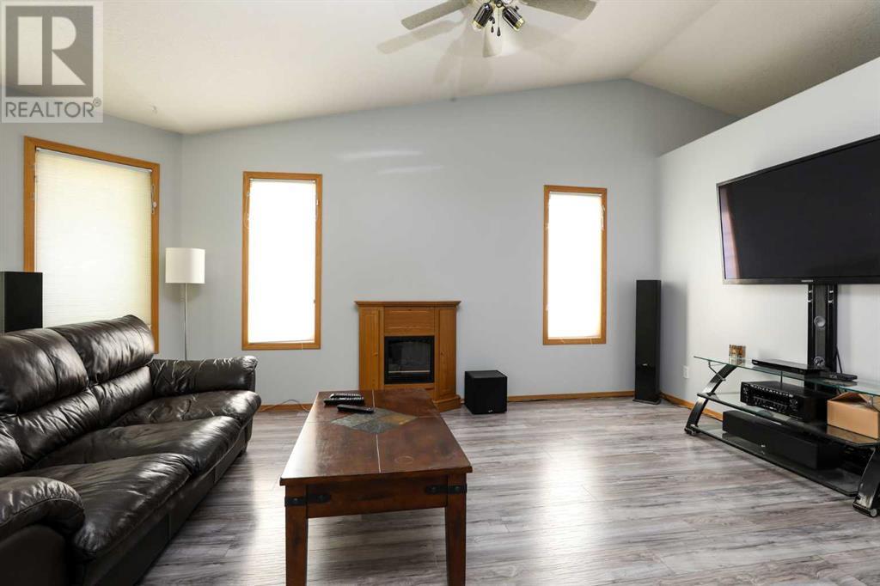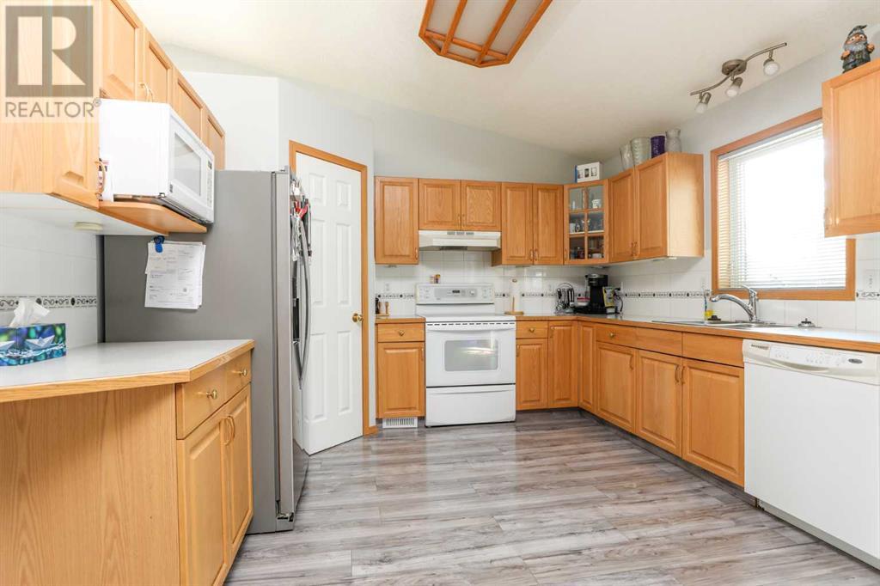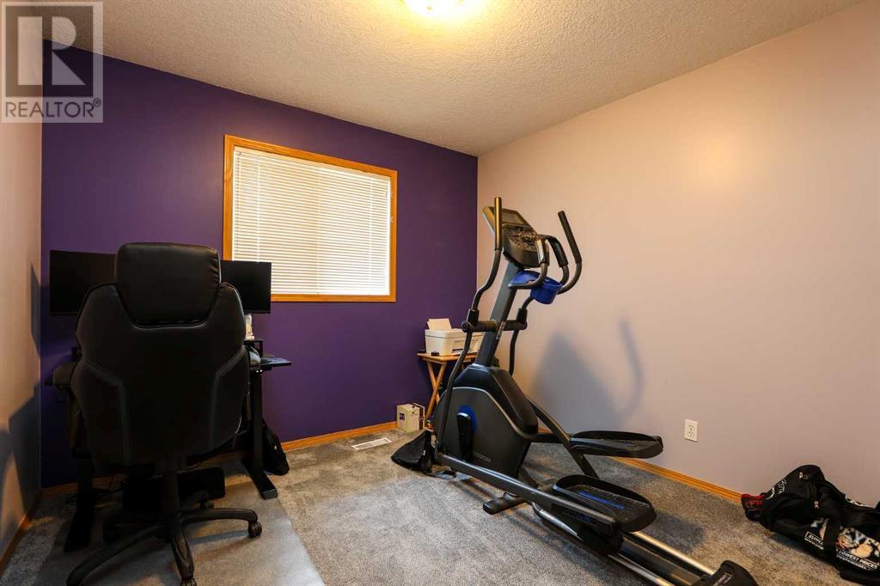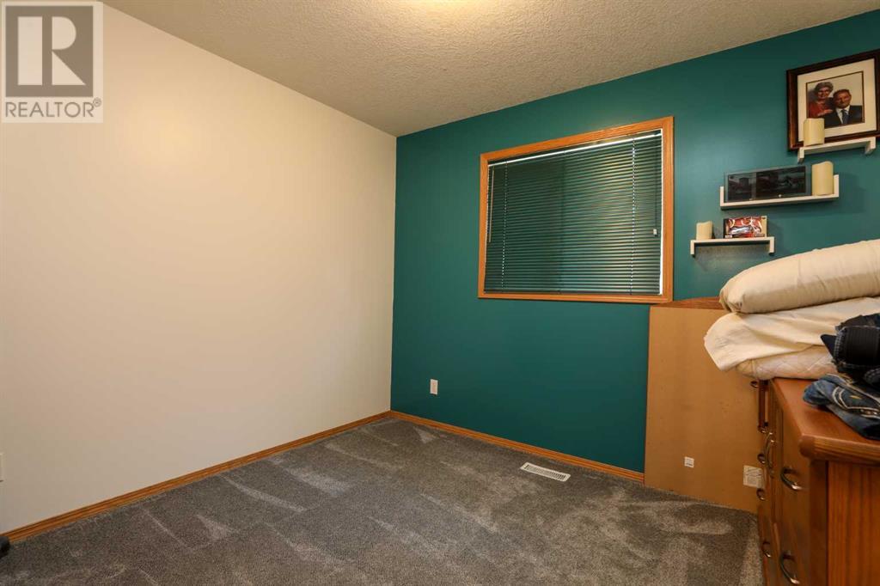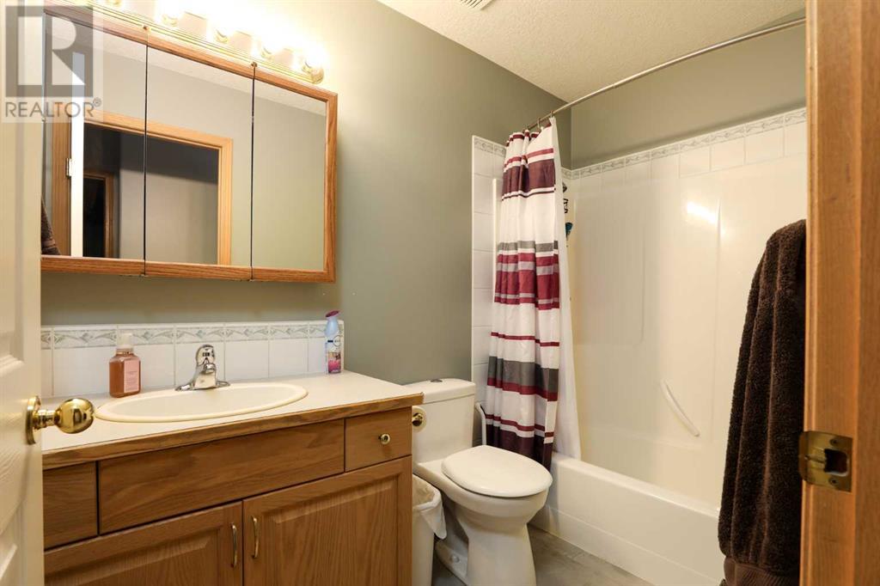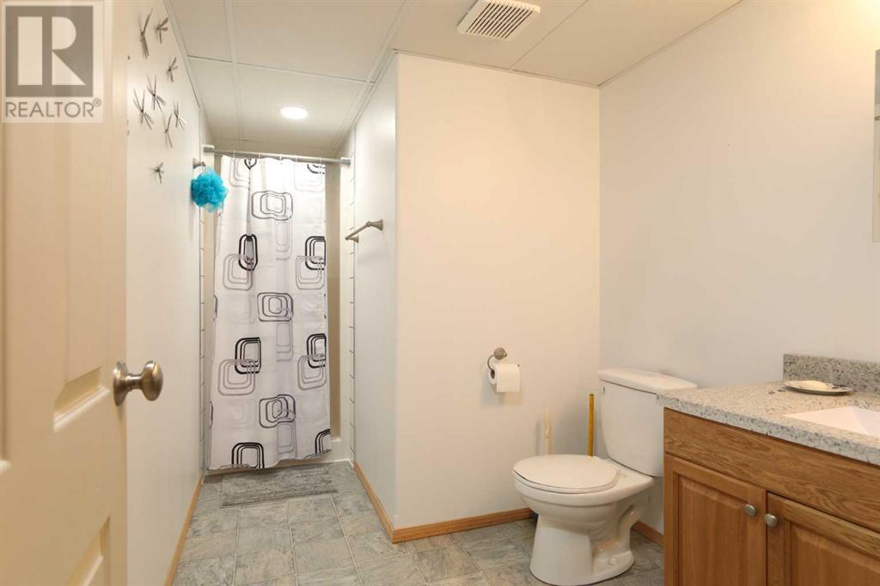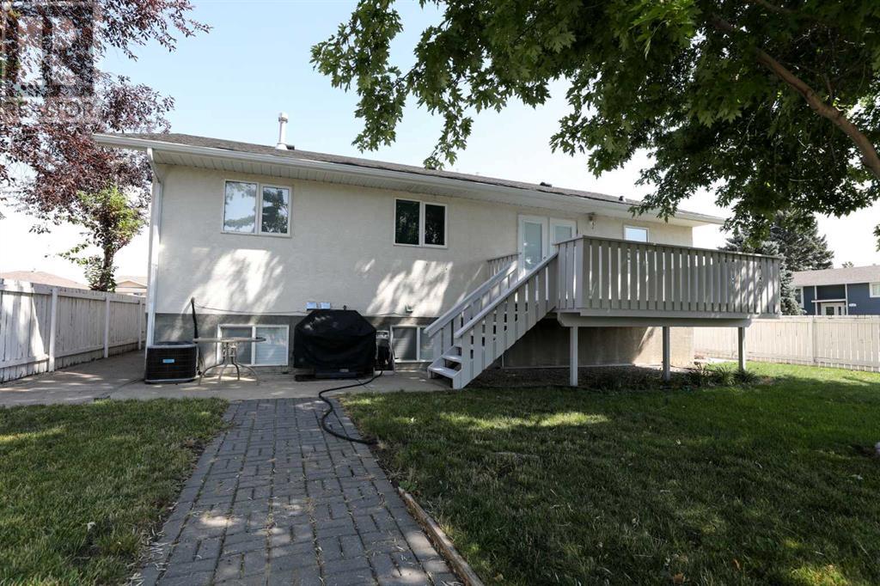Description
Welcome to this charming, well-maintained bungalow in the heart of Taber, perfectly positioned on a fully landscaped corner lot just steps from local amenities. The main floor offers an open and inviting layout with soaring vaulted ceilings, featuring spacious living, dining, and kitchen areas, along with a serene primary retreat, two additional bedrooms, and a full bathroom. The lower level expands your living space with two oversized bedrooms, another full bathroom, and an expansive rec room perfect for entertaining. Enjoy off-street parking and plenty of storage in your double attached garage. Pride of ownership is clearly evident in this home. A perfect blend of comfort and convenience awaits you in this beautifully updated home. Call your real estate professional for a private viewing today. (id:21083)
Property Summary
-
Property Type
Single Family -
Square Footage
1212 sqft -
Land Size
7472.32 -
Annual Property Taxes
$ 3,745 -
Time on REALTOR.ca
1 month -
Building Type
House -
Title
Freehold -
Stories
1 -
Parking Type
Attached Garage, Other
Building
Bedrooms
Above Grade
5Bathrooms
Total
3Interior Features
-
Appliances Included
Washer, Refrigerator, Range - Electric, Dishwasher, Dryer, Hood Fan, Window Coverings, Garage door opener -
Flooring
Tile, Carpeted, Vinyl -
Basement Type
Finished, Full
Building Features
-
Features
Cul-de-sac, Back lane -
Foundation Type
Poured Concrete -
Style
Detached -
Square Footage
1212 sqft -
Total Finished Area
1212 sqft
Heating & Cooling
-
Cooling
Central air conditioning -
Heating
Forced air
Exterior Features
-
Exterior Finish
Stucco
Parking
-
Parking Type
Attached Garage, Other -
Total Parking Spaces
4
Rooms
| Main level | 3pc Bathroom | 5.33 Ft x 6.75 Ft |
| 4pc Bathroom | 4.92 Ft x 8.75 Ft | |
| Bedroom | 10.00 Ft x 10.08 Ft | |
| Bedroom | 10.00 Ft x 10.08 Ft | |
| Dining room | 10.67 Ft x 12.33 Ft | |
| Kitchen | 9.83 Ft x 12.00 Ft | |
| Living room | 16.08 Ft x 17.83 Ft | |
| Primary Bedroom | 12.00 Ft x 12.00 Ft | |
| Lower level | 3pc Bathroom | 6.42 Ft x 12.75 Ft |
| Bedroom | 15.25 Ft x 15.83 Ft | |
| Bedroom | 12.75 Ft x 13.83 Ft | |
| Laundry room | 9.25 Ft x 12.75 Ft | |
| Recreational, Games room | 12.75 Ft x 30.25 Ft |
Land
Other Property Information
-
Zoning Description
R1




