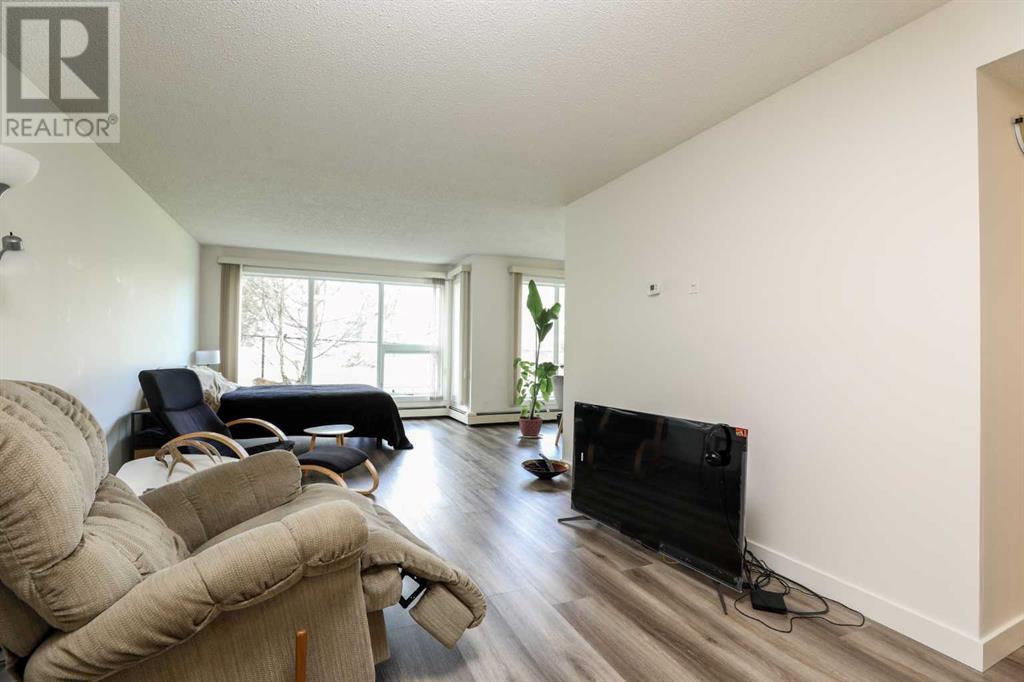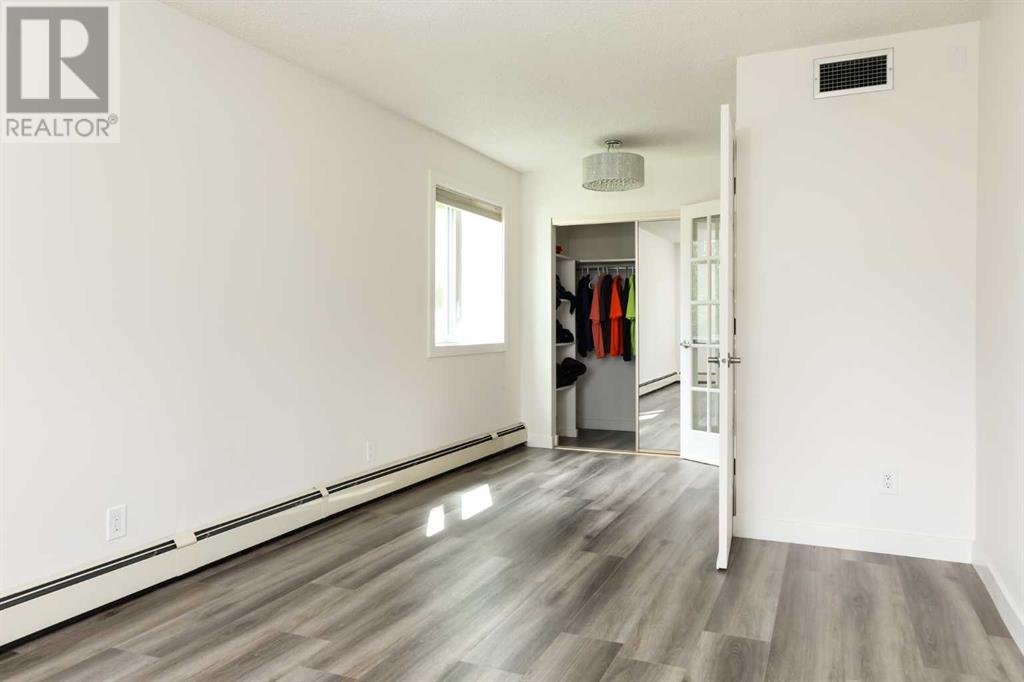$178,880
Virtual Tour102, 65 Temple Boulevard W
Lethbridge, Alberta T1K5M2
MLS® Number: A2160203

Description
Welcome to this charming ground floor unit in a prime location within West Lethbridge! This 1-bedroom, 1-bathroom updated gem is flooded with natural light, showcasing its tasteful renovations throughout. Enjoy the modern convenience of air conditioning and newer flooring, complemented by a sleek updated kitchen. The building offers a renovated pool and sauna, perfect for relaxation and unwinding after a busy day. Located in a central part of West Lethbridge, this complex provides easy access to amenities and is in close proximity to the University, making it an ideal choice for first-time homebuyers, those looking to downsize, or savvy investors seeking to expand their rental property portfolio. Don't miss out on this opportunity to make this versatile unit your new home or investment venture! (id:21083)
Property Summary
-
Property Type
Single Family -
Square Footage
898 sqft -
Land Size
97144 -
Annual Property Taxes
$ 1,351 -
Time on REALTOR.ca
3 weeks -
Building Type
Apartment -
Community Name
Varsity Village -
Subdivision Name
Varsity Village -
Title
Condo/Strata -
Stories
3 -
Parking Type
Other
Building
Bedrooms
Above Grade
1Bathrooms
Total
1Interior Features
-
Appliances Included
Refrigerator, Range - Electric, Dishwasher, Microwave Range Hood Combo, Window Coverings -
Flooring
Vinyl Plank
Building Features
-
Features
See remarks, Sauna, Parking -
Style
Attached -
Construction Material
Wood frame -
Square Footage
898 sqft -
Total Finished Area
898 sqft -
Building Amenities
Laundry Facility, Swimming, Sauna
Heating & Cooling
-
Cooling
Central air conditioning -
Heating
Baseboard heaters
Maintenance or Condo Information
-
Condo / Strata Fees
$484 Monthly -
Condo / Strata Fees Include
Common Area Maintenance, Property Management, Waste Removal, Ground Maintenance, Heat, Water, Insurance, Condominium Amenities, Parking, Reserve Fund Contributions, Sewer -
Maintenance Management Company
Hometime Property Services
Parking
-
Parking Type
Other -
Total Parking Spaces
1
Rooms
| Main level | 4pc Bathroom | 4.92 Ft x 8.08 Ft |
| Bedroom | 10.33 Ft x 21.92 Ft | |
| Dining room | 8.17 Ft x 9.00 Ft | |
| Kitchen | 8.58 Ft x 8.83 Ft | |
| Living room | 11.42 Ft x 23.92 Ft | |
| Storage | 4.92 Ft x 7.42 Ft |
Land
Other Property Information
-
Zoning Description
R-75































