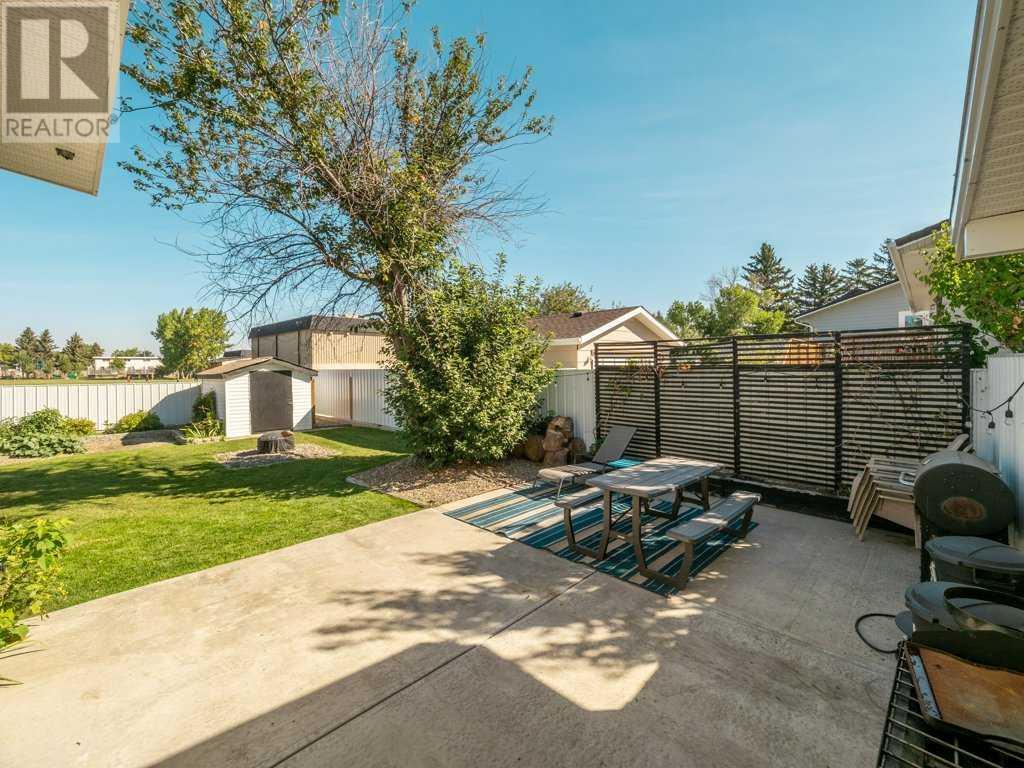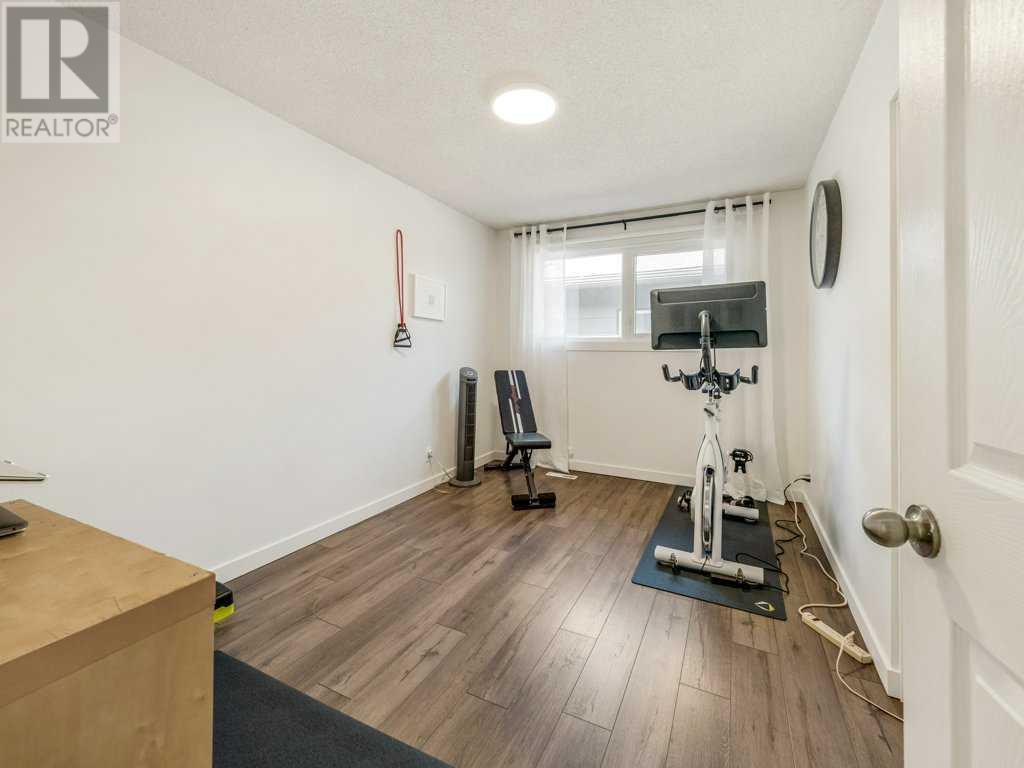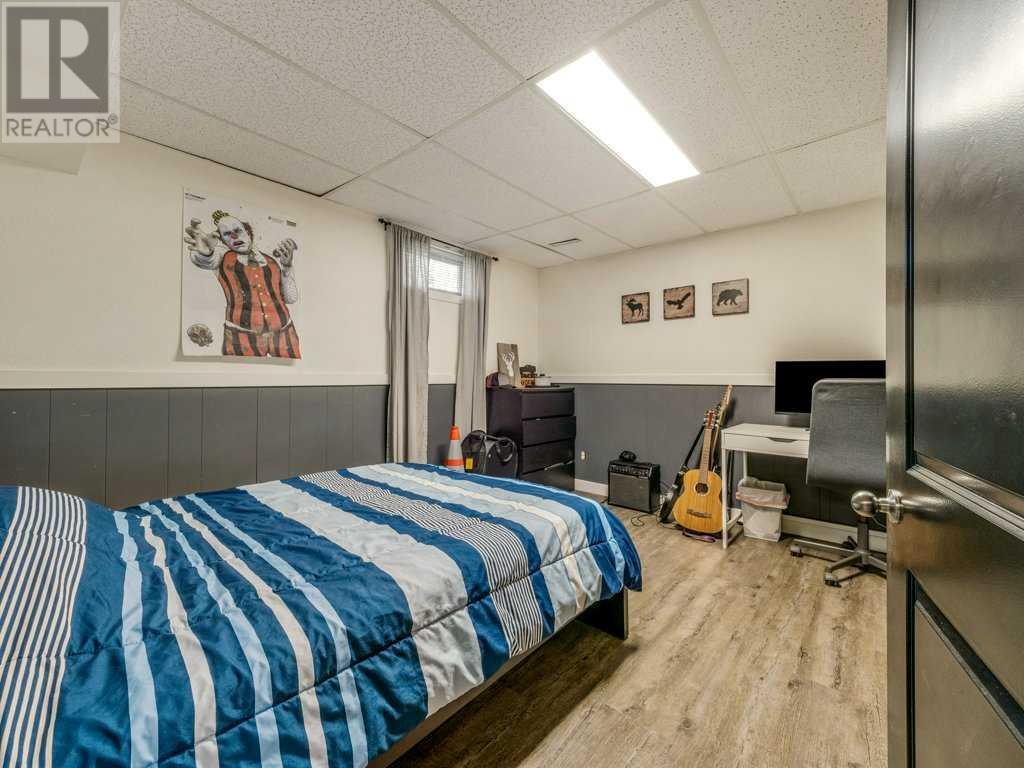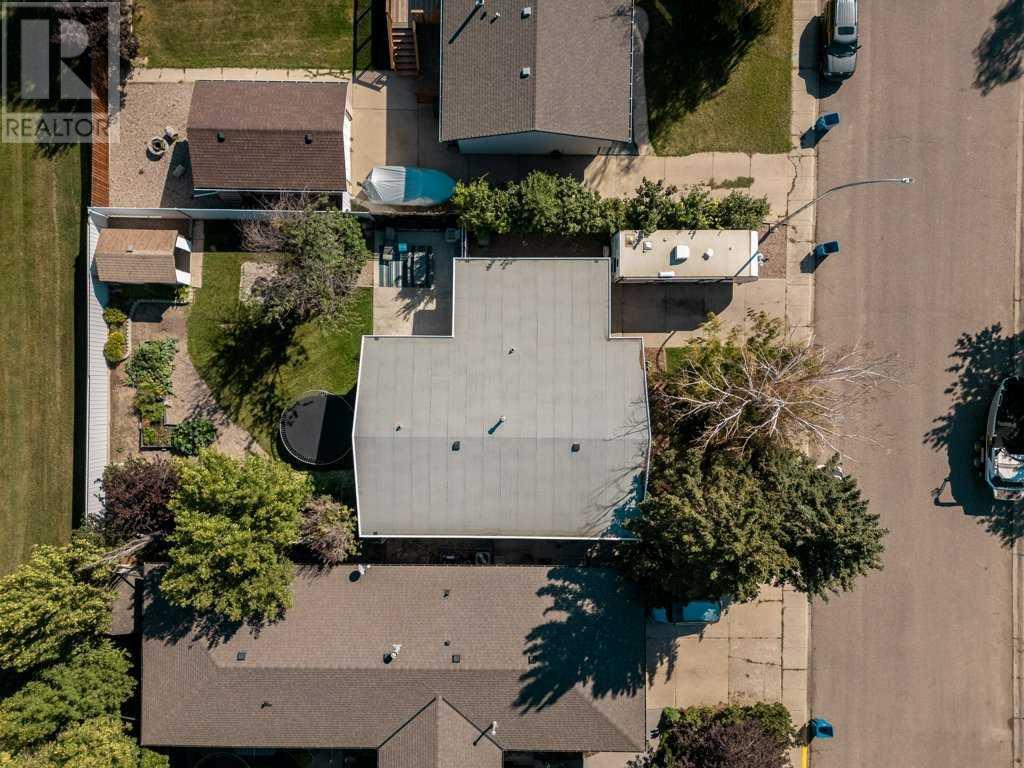Description
Spacious and Immaculate 5-Bedroom Home in Coaldale! Perfect for a growing family, this beautiful home offers plenty of space and comfort. The main floor features 3 generously sized bedrooms, a 4-piece main bathroom, and a 2-piece ensuite off the primary bedroom. The open-concept living room, kitchen, and dining area are ideal for family gatherings and entertaining. The fully finished basement includes a second kitchen, 2 additional bedrooms, and an expansive family room, providing endless possibilities for extra living space. Step outside and enjoy the large backyard, perfect for gardening enthusiasts or outdoor relaxation. Don’t miss out on this amazing opportunity—call your REALTOR® today to schedule a viewing! (id:21083)
Property Summary
-
Property Type
Single Family -
Square Footage
1264 sqft -
Land Size
7255 -
Annual Property Taxes
$ 3,248 -
Time on REALTOR.ca
1 week -
Building Type
House -
Title
Freehold -
Stories
1 -
Parking Type
Carport, Parking Pad, Other
Building
Bedrooms
Above Grade
5Bathrooms
Total
3Partial
1Interior Features
-
Appliances Included
Washer, Refrigerator, Dishwasher, Stove, Dryer, Microwave Range Hood Combo -
Flooring
Vinyl Plank -
Basement Type
Finished, Full
Building Features
-
Features
PVC window, Closet Organizers, No Smoking Home -
Foundation Type
Poured Concrete -
Style
Detached -
Construction Material
Poured concrete, Wood frame -
Square Footage
1264 sqft -
Total Finished Area
1264 sqft
Heating & Cooling
-
Cooling
Central air conditioning -
Fire Places
1 -
Heating
Forced air, Other
Exterior Features
-
Exterior Finish
Concrete, Brick, Stucco, Wood siding
Parking
-
Parking Type
Carport, Parking Pad, Other -
Total Parking Spaces
4
Rooms
| Main level | 2pc Bathroom | .00 Ft x .00 Ft |
| 4pc Bathroom | .00 Ft x .00 Ft | |
| Bedroom | 9.00 Ft x 13.58 Ft | |
| Bedroom | 14.08 Ft x 12.00 Ft | |
| Primary Bedroom | 14.08 Ft x 11.08 Ft | |
| Basement | 3pc Bathroom | .00 Ft x .00 Ft |
| Bedroom | 10.92 Ft x 12.83 Ft | |
| Bedroom | 10.67 Ft x 12.08 Ft |
Land
Other Property Information
-
Zoning Description
R-1A






































