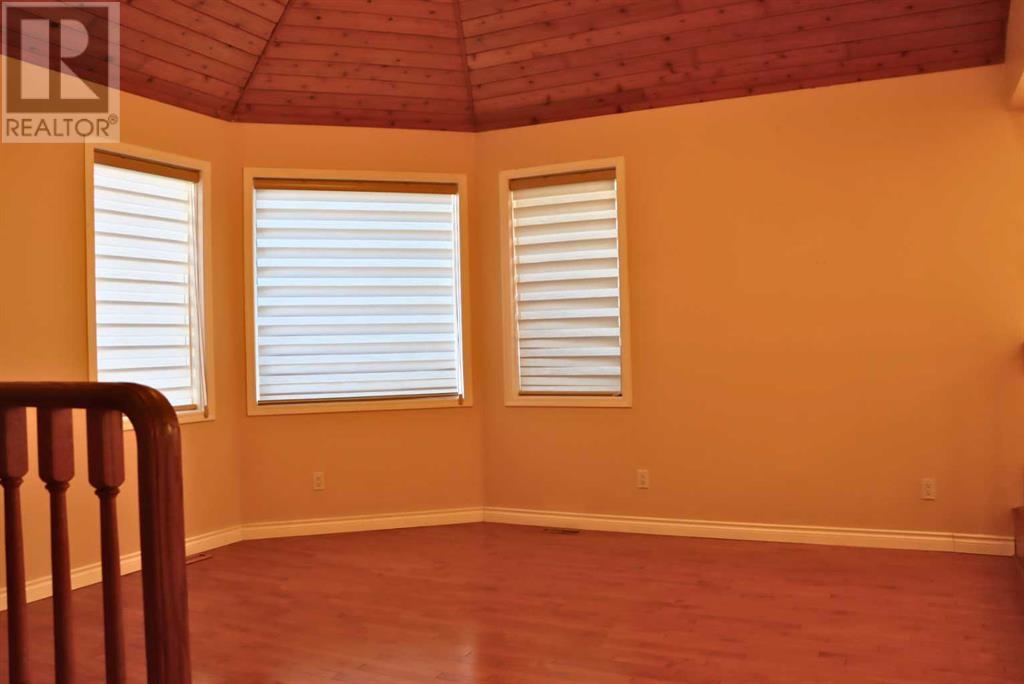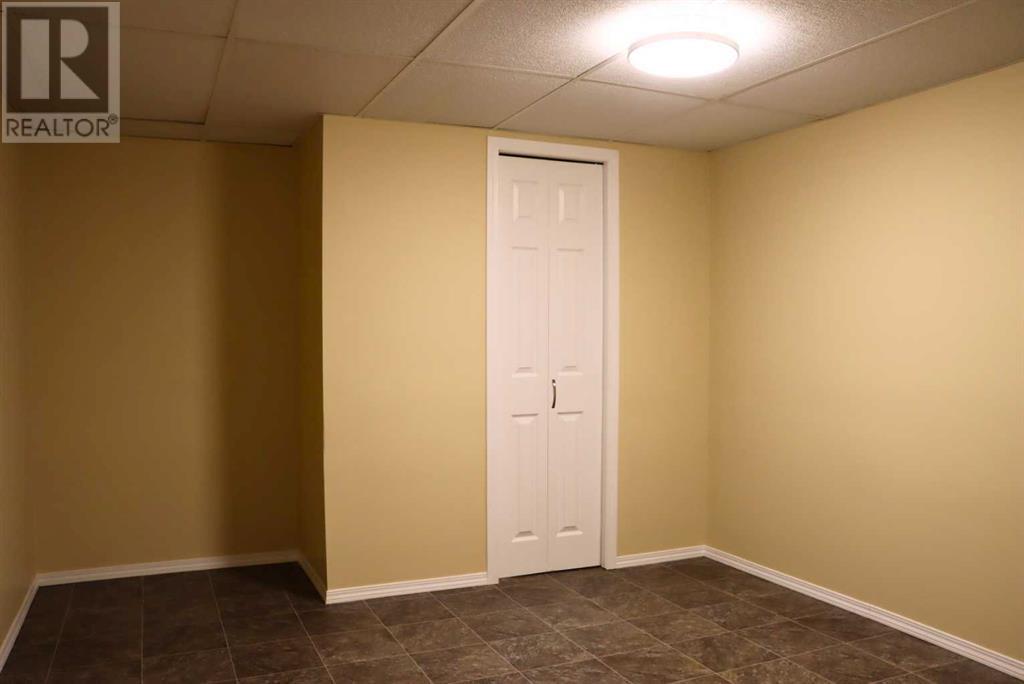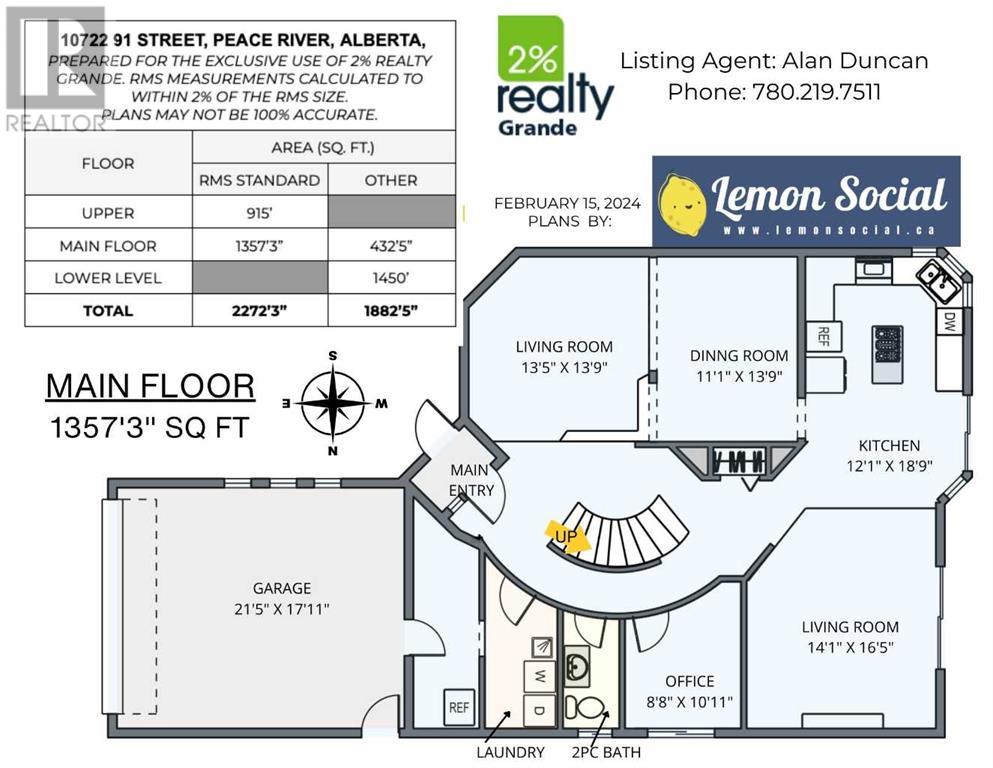Description
It’s all here for you! Beautiful private yard. Beautifully updated home. So much square footage, so many rooms. And near the River, trails, tennis court and a playground. Starting on the outside the property has beautiful mature landscaping, large back deck, and the lot is bordered by a rock face at the rear, so you will never have neighbours behind you. On the interior is so much space. There is a living room, main floor family room and even a playroom or entertainment area (your choice) within the basement. The kitchen has been updated and has a central island with cooktop, quartz countertops and you are surrounded by kitchen cabinetry. Cozy fireplace in the family room, separate office on the main floor to get your work done, and a laundry room with side storage room. Wow, we haven’t even talked about the second floor yet. Follow the curved staircase up and you are greeted with a landing leading to three bedrooms. The master bedroom contains a four-piece ensuite with jetted tub and the main bathroom has been beautifully updated! Let’s go down now. The basement has just been completely repainted and there are three more bonus rooms available, as well as a three-piece bathroom and storage room. In-floor heating in the basement and forced air heating for the upper floors keeps everything warm, and air conditioning is present for those extra hot summer days. This one is a must see. Put it on your list to view and come see for yourself. (id:21083)
Property Summary
-
Property Type
Single Family -
Square Footage
2272 sqft -
Land Size
5934 -
Annual Property Taxes
$ 5,450 -
Time on REALTOR.ca
7 months -
Building Type
House -
Community Name
Lower West Peace -
Subdivision Name
Lower West Peace -
Title
Freehold -
Stories
1 -
Parking Type
Attached Garage, Concrete
Building
Bedrooms
Above Grade
3Bathrooms
Total
4Partial
1Interior Features
-
Appliances Included
Washer, Refrigerator, Water purifier, Dishwasher, Stove, Oven, Dryer, Garburator, Window Coverings -
Flooring
Hardwood, Carpeted, Ceramic Tile, Vinyl -
Basement Type
Finished, Full
Building Features
-
Features
PVC window, No neighbours behind, Closet Organizers -
Foundation Type
Poured Concrete -
Style
Detached -
Construction Material
Wood frame -
Square Footage
2272 sqft -
Total Finished Area
2272 sqft
Heating & Cooling
-
Cooling
Central air conditioning -
Fire Places
1 -
Heating
Forced air, In Floor Heating, Natural gas, Other
Exterior Features
-
Exterior Finish
Vinyl siding
Parking
-
Parking Type
Attached Garage, Concrete -
Total Parking Spaces
2
Rooms
| Main level | Other | 5.50 Ft x 3.50 Ft |
| Living room | 14.42 Ft x 13.42 Ft | |
| Dining room | 13.42 Ft x 11.08 Ft | |
| Breakfast | 11.83 Ft x 8.67 Ft | |
| Kitchen | 11.83 Ft x 9.50 Ft | |
| Family room | 16.67 Ft x 14.08 Ft | |
| Office | 10.67 Ft x 8.58 Ft | |
| 2pc Bathroom | 8.75 Ft x 4.17 Ft | |
| Laundry room | 12.75 Ft x 5.33 Ft | |
| Storage | 17.08 Ft x 4.92 Ft | |
| Second level | Bedroom | 11.92 Ft x 10.42 Ft |
| Primary Bedroom | 15.92 Ft x 14.25 Ft | |
| 4pc Bathroom | 12.08 Ft x 8.25 Ft | |
| 4pc Bathroom | 7.42 Ft x 6.83 Ft | |
| Bedroom | 11.92 Ft x 11.67 Ft | |
| Basement | Recreational, Games room | 20.58 Ft x 13.75 Ft |
| Bonus Room | 11.58 Ft x 10.75 Ft | |
| Bonus Room | 13.08 Ft x 10.50 Ft | |
| Bonus Room | 13.08 Ft x 10.50 Ft | |
| 3pc Bathroom | 10.00 Ft x 6.33 Ft | |
| Storage | 16.50 Ft x 4.75 Ft | |
| Furnace | 15.08 Ft x 7.58 Ft |
Land
Other Property Information
-
Zoning Description
Residential Two Family District (R-2)

































