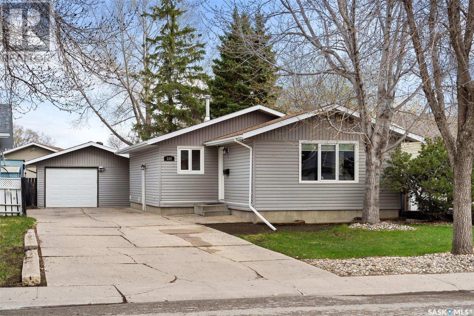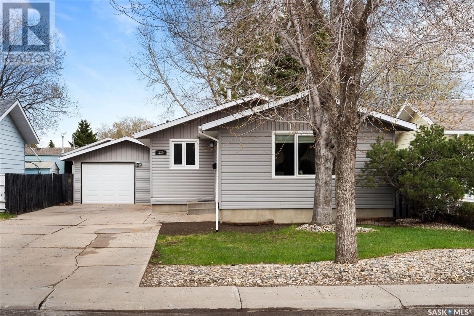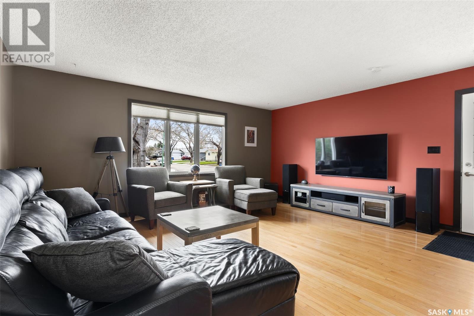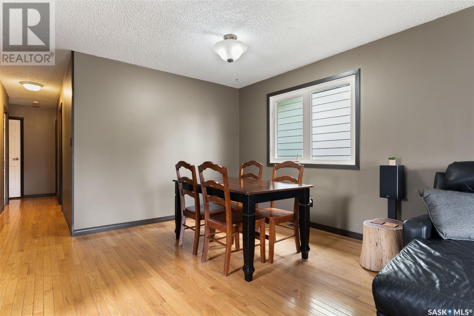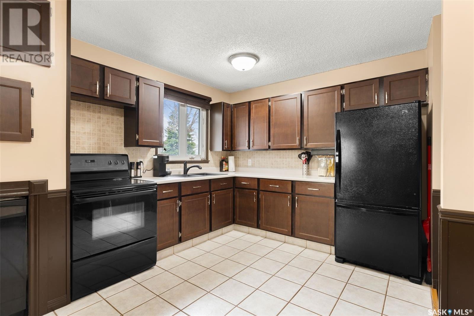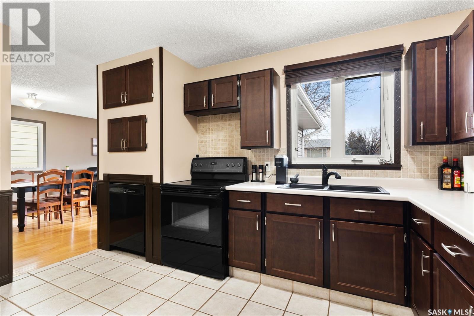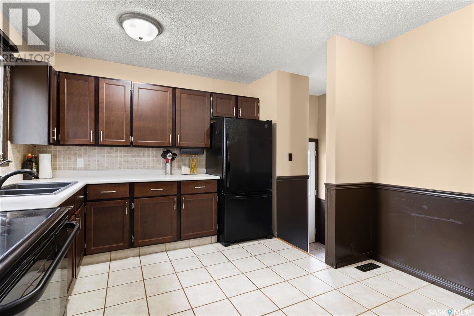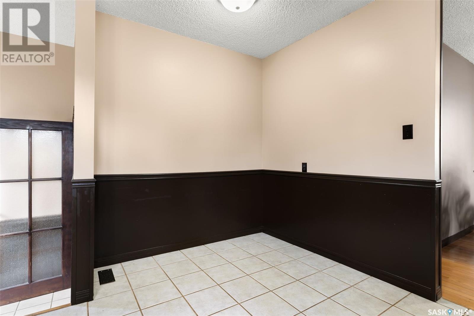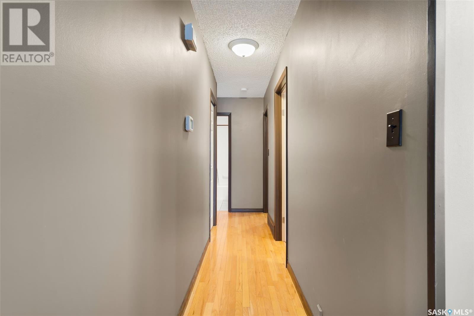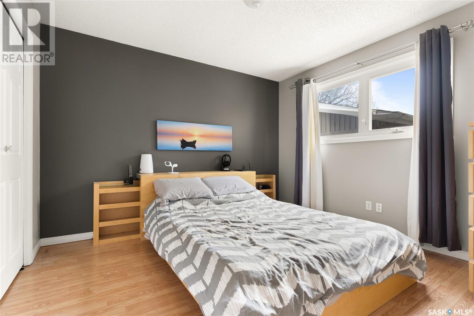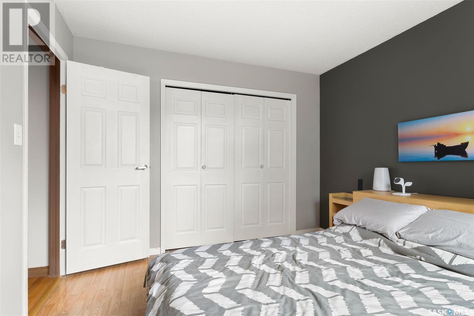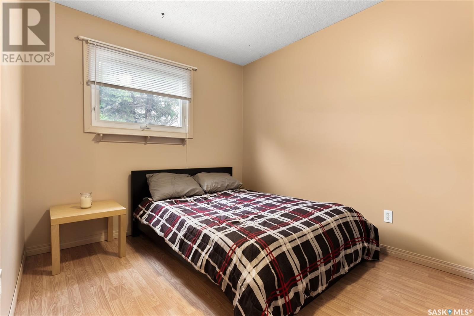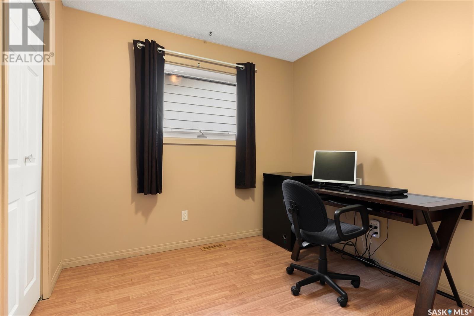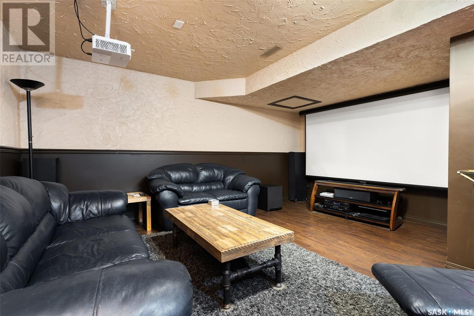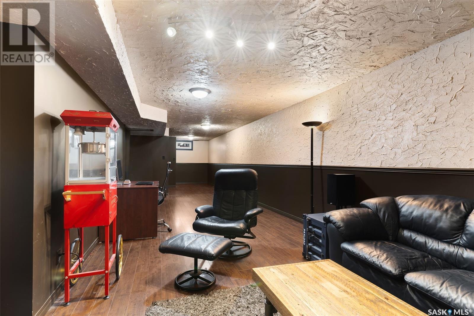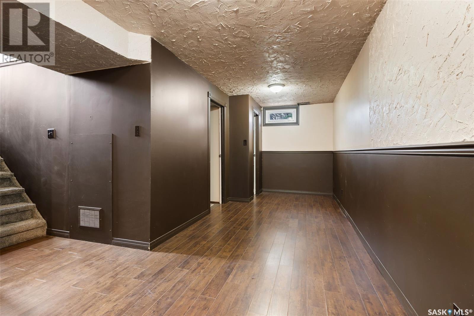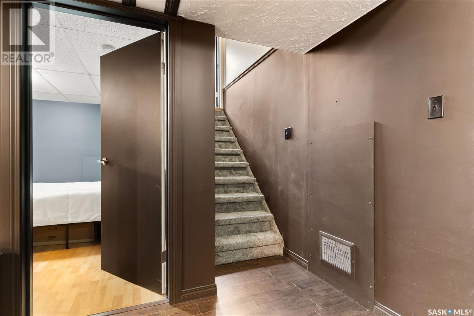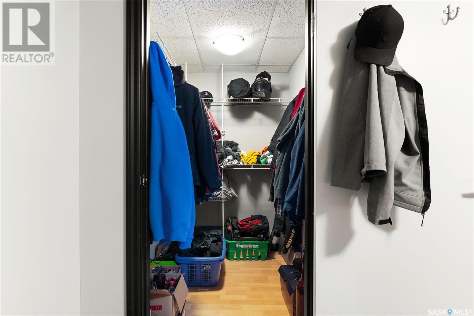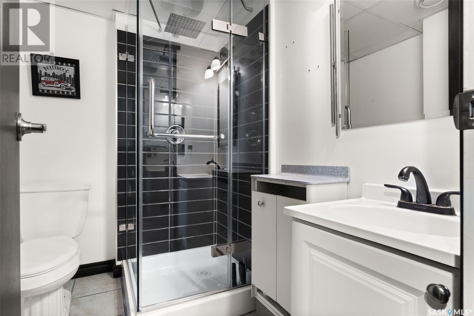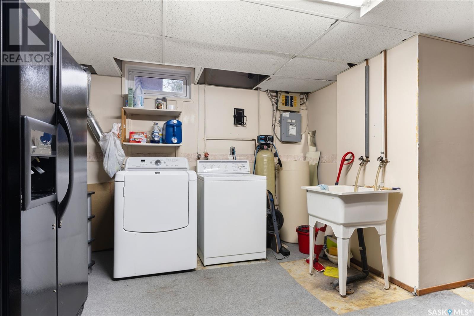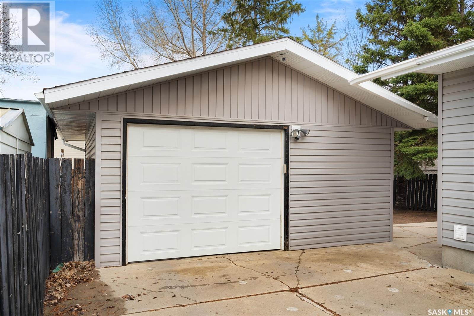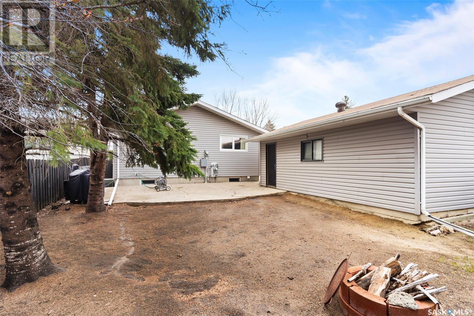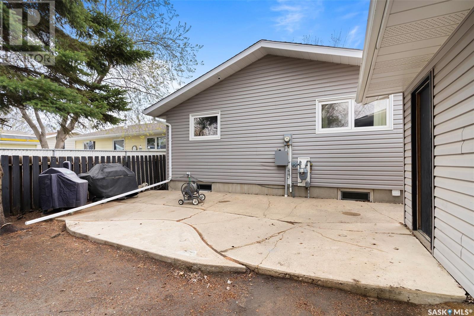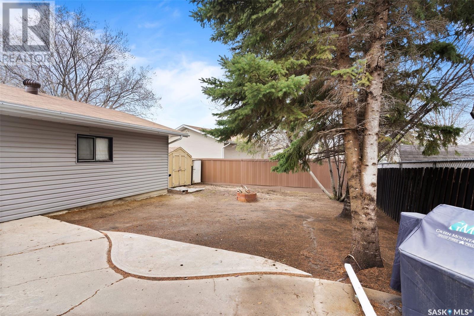$345,000
339 Trifunov CRESCENT
Regina, Saskatchewan S4R7H9
MLS® Number: SK966886

Description
Solid bungalow situated in a prime location close to schools, parks, and all north end amenities! As you enter, you'll be greeted by a spacious living/dining area featuring hardwood flooring and large front windows, filling the space with natural light. The functional kitchen offers black appliances, a built-in dishwasher, dark cabinetry, tile backsplash, and tile flooring. With three main floor bedrooms and a 4-piece bathroom, this home is perfect for family living. The lower level is fully finished and offers additional living space, including an L-shaped rec room ideal for a home theatre setup, a den currently used as a bedroom, and a 3-piece bathroom with a newer shower. The rec room is equipped with wiring for surround sound and hardwired ethernet, perfect for entertainment enthusiasts. Updates include PVC windows throughout the main floor and vinyl siding on the exterior, ensuring both durability and curb appeal. Outside, you'll find an oversized single detached garage (18X24) and a patio area, ideal for outdoor gatherings and relaxation. You'll never have to worry about parking thanks to the extended oversized driveway. Don't miss out on the opportunity to own this solid home. Schedule your showing today and make this your new home sweet home! (id:21083)
Property Summary
-
Property Type
Single Family -
Square Footage
1068 sqft -
Land Size
6000 -
Annual Property Taxes
$ 3,355 -
Time on REALTOR.ca
2 weeks -
Building Type
House -
Community Name
Argyle Park -
Title
Freehold -
Parking Type
Detached Garage, Parking Space(s)
Building
Bedrooms
Above Grade
3Bathrooms
Total
2Interior Features
-
Appliances Included
Washer, Refrigerator, Dishwasher, Stove, Dryer, Microwave, Storage Shed, Window Coverings, Garage door opener remote(s) -
Basement Type
Finished, Full
Building Features
-
Features
Treed, Double width or more driveway -
Style
Detached -
Square Footage
1068 sqft
Heating & Cooling
-
Cooling
Central air conditioning -
Heating
Forced air, Natural gas
Parking
-
Parking Type
Detached Garage, Parking Space(s)
Rooms
| Main level | Living room | |
| Dining room | ||
| Kitchen | ||
| Bedroom | ||
| Bedroom | ||
| 4pc Bathroom | X x X | |
| Bedroom | ||
| Basement | Other | |
| Den | ||
| 3pc Bathroom | X x X | |
| Utility room |
