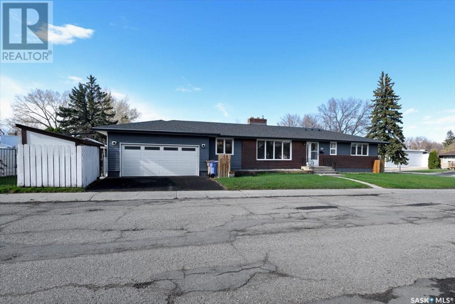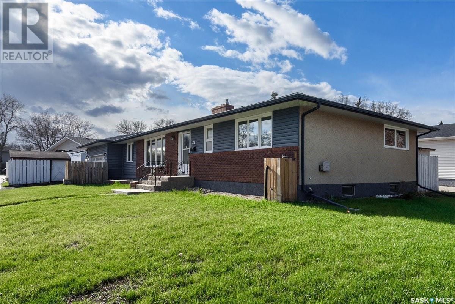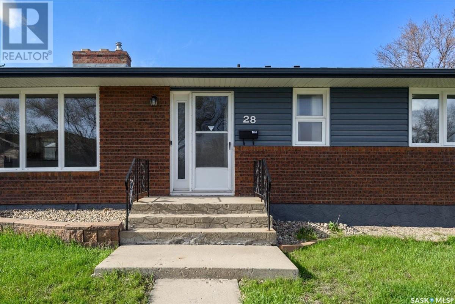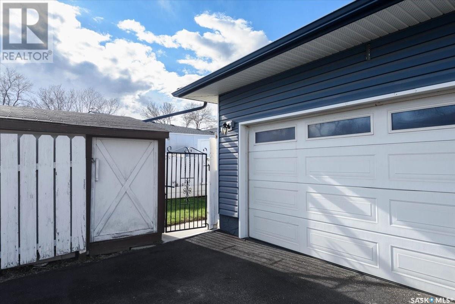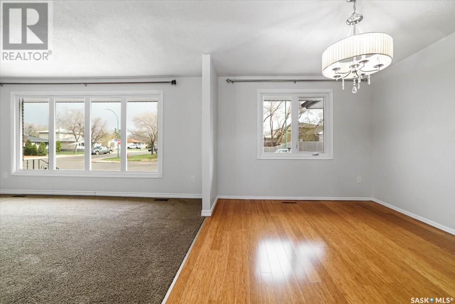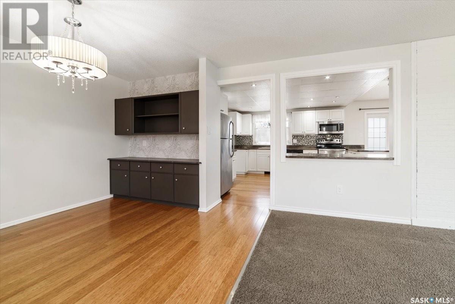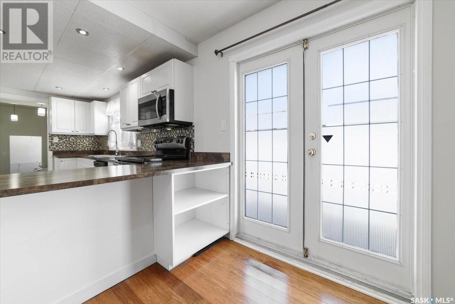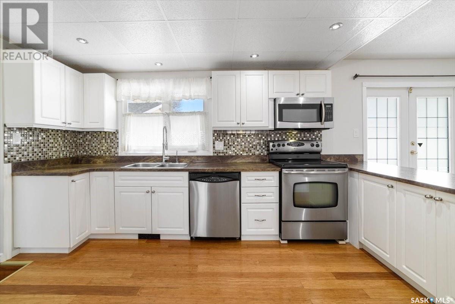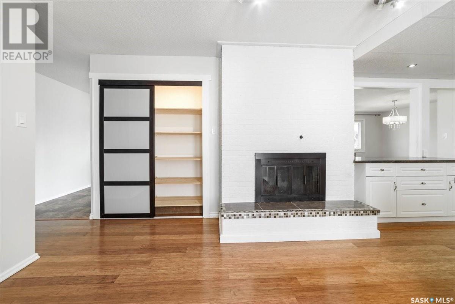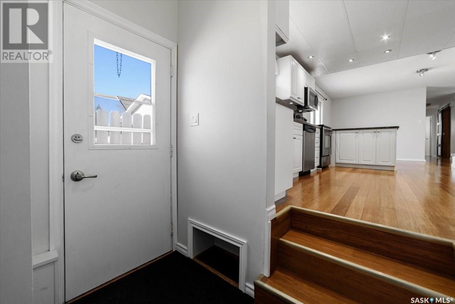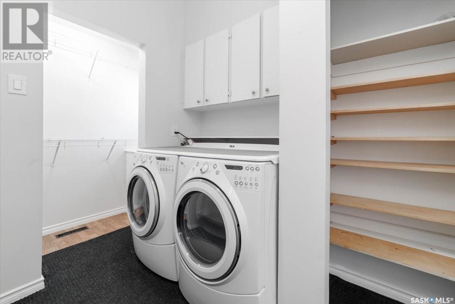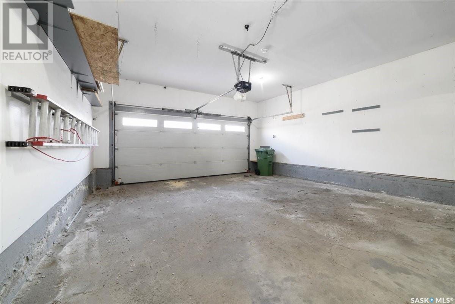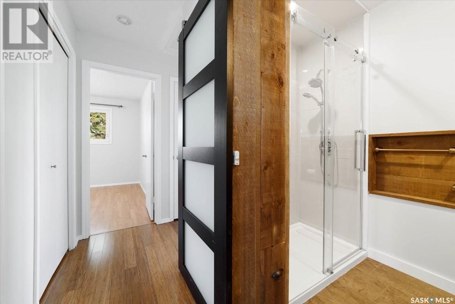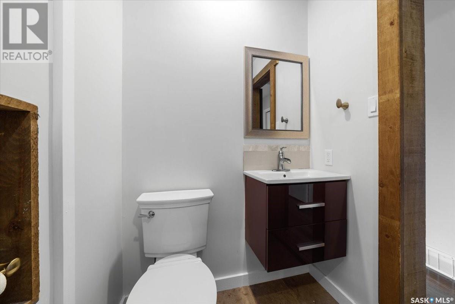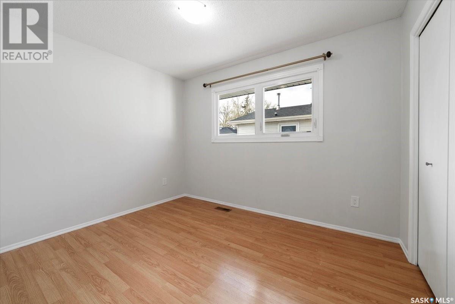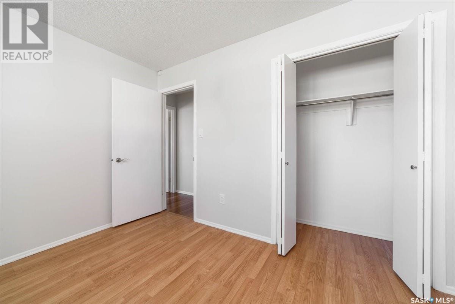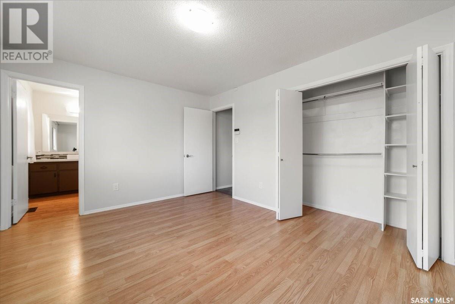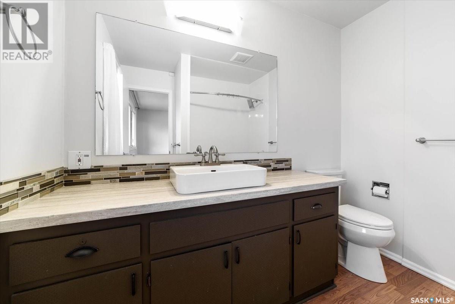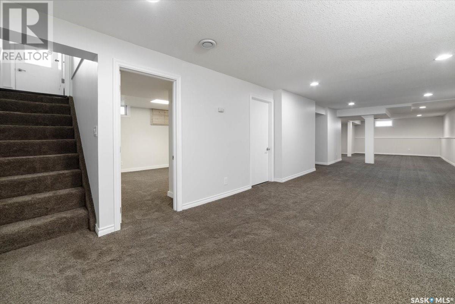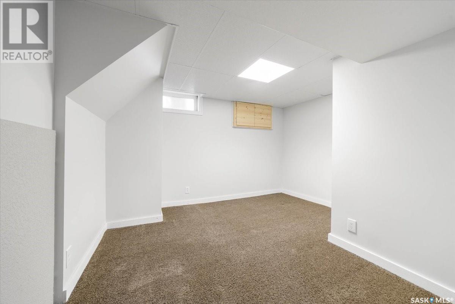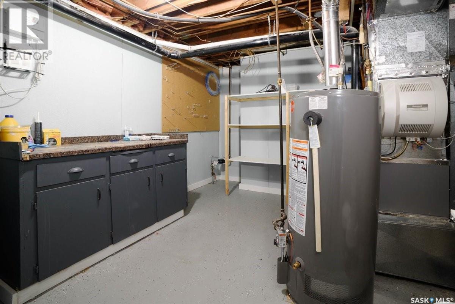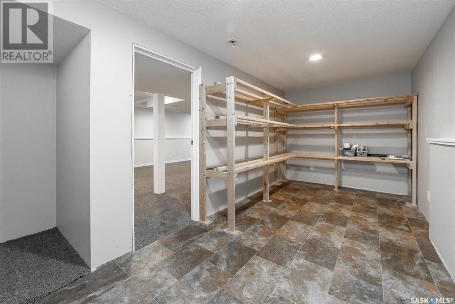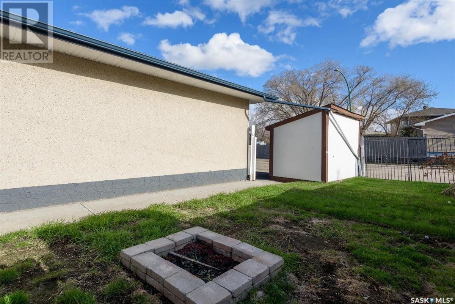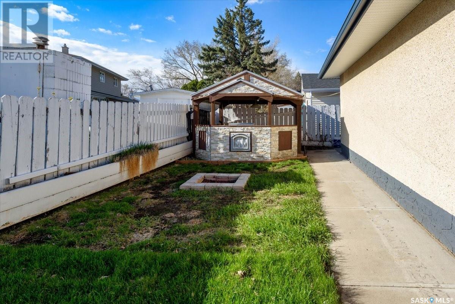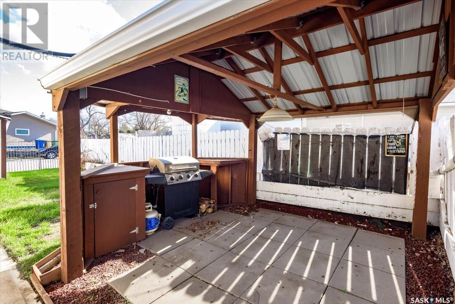$389,900
28 Carson ROAD
Regina, Saskatchewan S4R6K1
MLS® Number: SK968665

Description
Welcome to 28 Carson Road! This stunning, move-in ready bungalow with a double attached garage is sure to impress. Located in Uplands, it is close to schools and parks, with easy access to Ring Road and highways north of the city. The main entrance leads to the bright, spacious living room with large, sunlit windows and the connected dining room which includes built-in cabinetry. The kitchen is bright and modern, with stainless steel appliances, tons of storage space, and a secondary dining or sitting area. Main floor laundry and a mudroom with yet more storage space leads to the insulated, attached double garage.The master bedroom is complete with a 4-piece ensuite bathroom, and 2 additional well-sized bedrooms plus another full bathroom complete the main floor. Heading to the basement, you will find an enormous rec room, an office/den, a versatile storage room (both of which could be converted to bedrooms for a total of 5! Just add egress windows), utility room (new furnace late 2021), and another 4-piece bathroom. The exterior boasts a beautiful electrified gazebo with BBQ included, firepit, and 2 sheds! Plenty of storage space inside and out. Immediate possession available! Don’t miss out on this opportunity! (id:21083)
Property Summary
-
Property Type
Single Family -
Square Footage
1596 sqft -
Land Size
5891 -
Annual Property Taxes
$ 4,474 -
Time on REALTOR.ca
1 week -
Building Type
House -
Community Name
Uplands -
Title
Freehold -
Parking Type
Attached Garage, Parking Space(s)
Building
Bedrooms
Above Grade
3Bathrooms
Total
3Interior Features
-
Appliances Included
Washer, Refrigerator, Dishwasher, Stove, Dryer, Microwave, Humidifier, Storage Shed, Garage door opener remote(s) -
Basement Type
Finished, Full
Building Features
-
Features
Treed, Corner Site, Double width or more driveway -
Style
Detached -
Square Footage
1596 sqft
Heating & Cooling
-
Cooling
Central air conditioning -
Heating
Forced air, Natural gas
Parking
-
Parking Type
Attached Garage, Parking Space(s)
Rooms
| Main level | Living room | 18'07 x 12'08" |
| Kitchen | 12'09" x 14'06" | |
| Foyer | X x X | |
| Other | 5'0" x 19'08" | |
| 3pc Bathroom | X x X | |
| Primary Bedroom | 13'09" x 11'03" | |
| 4pc Ensuite bath | X x X | |
| Bedroom | 10'04" x 12'01" | |
| Bedroom | 8'10" x 11'01" | |
| Bonus Room | 12'01" x 10'01" | |
| Dining room | 11'03" x 10'04" | |
| Basement | Other | 54'0" x 13'0" |
| Den | 10'09" x 12'0" | |
| Utility room | X x X | |
| 4pc Bathroom | X x X | |
| Storage | 19'03" x 7'05" |
